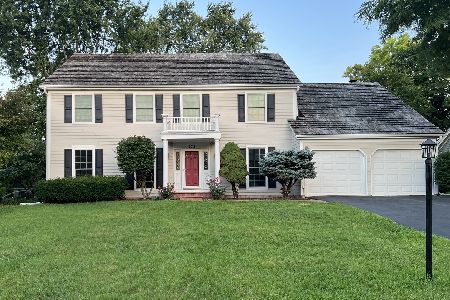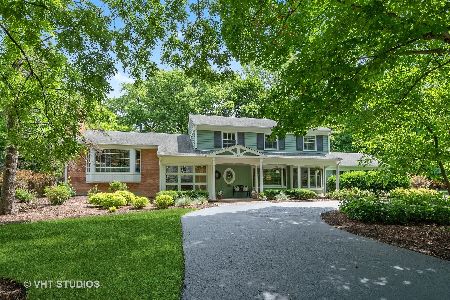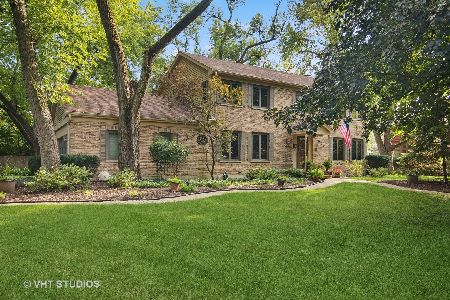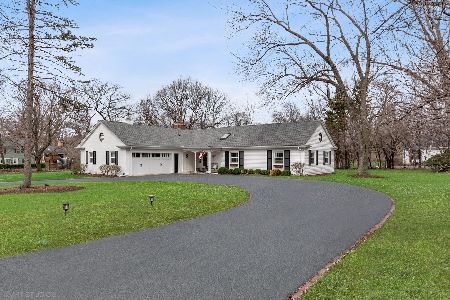715 Walnut Road, Barrington, Illinois 60010
$524,000
|
Sold
|
|
| Status: | Closed |
| Sqft: | 2,732 |
| Cost/Sqft: | $201 |
| Beds: | 4 |
| Baths: | 3 |
| Year Built: | 1961 |
| Property Taxes: | $14,232 |
| Days On Market: | 4476 |
| Lot Size: | 0,82 |
Description
Magnificent setting accenting a phenomenal Jewel Park home sited in cul-de-sac. Grand natural light entry, expansive liv rm w/bay windows, elegant din rm, Brazilian cherry flrs, new kit, 42"cab, corian, SS Thermador range, Sub-O, Bosch dishwasher, brkfst bar,4BR,3BA, mstr ste w/WIC, steam shower, generous fam rm, office & laundry rm in LL,2FP, Fin sub LL, 2-car garage, Stunning yard, trex deck & Penn Bluestone Patio.
Property Specifics
| Single Family | |
| — | |
| Tri-Level | |
| 1961 | |
| Partial | |
| CUSTOM | |
| No | |
| 0.82 |
| Lake | |
| Jewel Park | |
| 0 / Not Applicable | |
| None | |
| Community Well | |
| Public Sewer | |
| 08438292 | |
| 13362010860000 |
Nearby Schools
| NAME: | DISTRICT: | DISTANCE: | |
|---|---|---|---|
|
Grade School
Roslyn Road Elementary School |
220 | — | |
|
Middle School
Barrington Middle School-prairie |
220 | Not in DB | |
|
High School
Barrington High School |
220 | Not in DB | |
Property History
| DATE: | EVENT: | PRICE: | SOURCE: |
|---|---|---|---|
| 6 Dec, 2013 | Sold | $524,000 | MRED MLS |
| 7 Oct, 2013 | Under contract | $549,000 | MRED MLS |
| 6 Sep, 2013 | Listed for sale | $549,000 | MRED MLS |
| 13 Aug, 2021 | Sold | $545,000 | MRED MLS |
| 6 Jul, 2021 | Under contract | $549,900 | MRED MLS |
| 22 Jun, 2021 | Listed for sale | $549,900 | MRED MLS |
Room Specifics
Total Bedrooms: 4
Bedrooms Above Ground: 4
Bedrooms Below Ground: 0
Dimensions: —
Floor Type: Hardwood
Dimensions: —
Floor Type: Hardwood
Dimensions: —
Floor Type: Hardwood
Full Bathrooms: 3
Bathroom Amenities: Whirlpool,Separate Shower,Steam Shower,Double Sink
Bathroom in Basement: 0
Rooms: Office,Recreation Room
Basement Description: Finished,Sub-Basement
Other Specifics
| 2 | |
| Concrete Perimeter | |
| Asphalt,Circular,Side Drive | |
| Deck, Patio, Porch, Storms/Screens | |
| Corner Lot,Cul-De-Sac,Landscaped | |
| 203X162X185X21X6X8X127 | |
| Unfinished | |
| Full | |
| Vaulted/Cathedral Ceilings, Hardwood Floors, First Floor Laundry, First Floor Full Bath | |
| Range, Microwave, Dishwasher, Refrigerator, High End Refrigerator, Washer, Dryer, Disposal, Stainless Steel Appliance(s) | |
| Not in DB | |
| Street Lights, Street Paved | |
| — | |
| — | |
| Wood Burning, Gas Log, Gas Starter |
Tax History
| Year | Property Taxes |
|---|---|
| 2013 | $14,232 |
| 2021 | $16,009 |
Contact Agent
Nearby Similar Homes
Nearby Sold Comparables
Contact Agent
Listing Provided By
Coldwell Banker Residential








