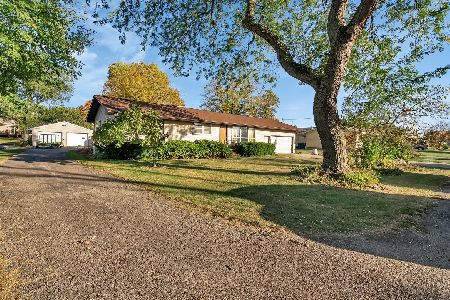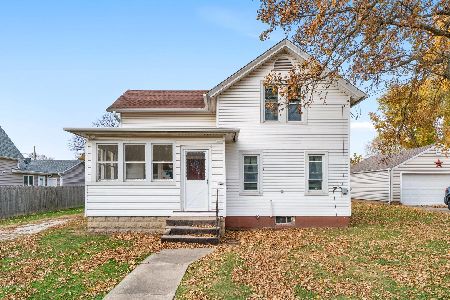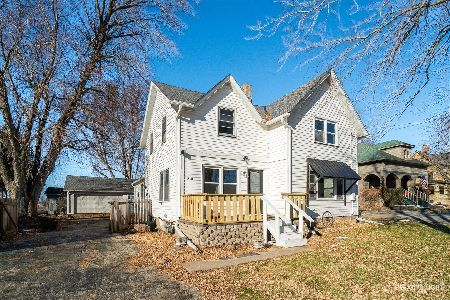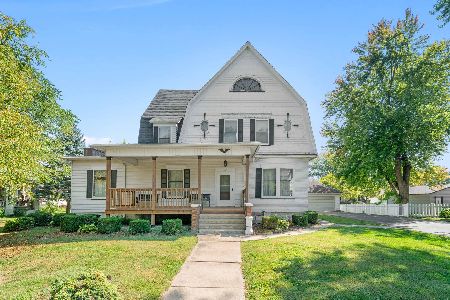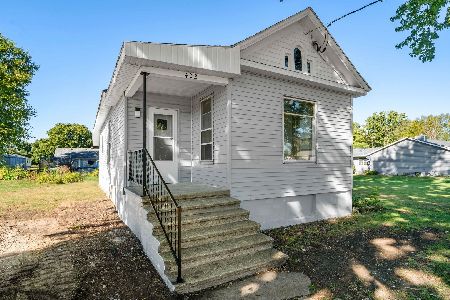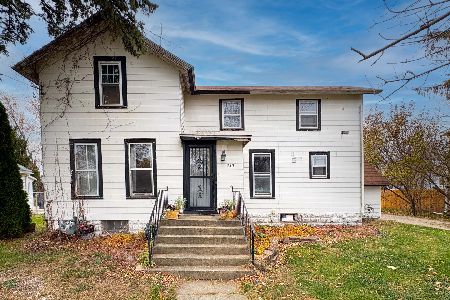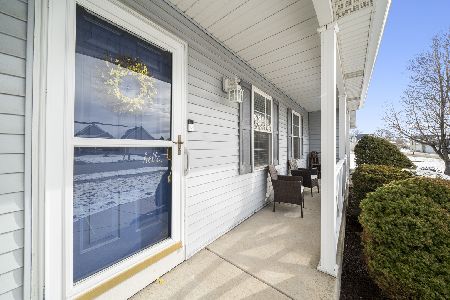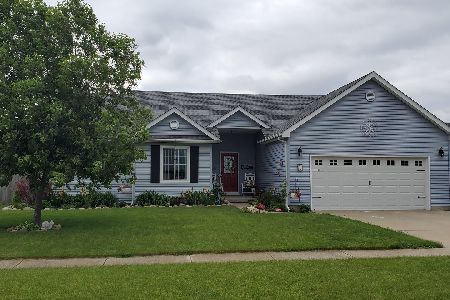715 West Street, Earlville, Illinois 60518
$115,000
|
Sold
|
|
| Status: | Closed |
| Sqft: | 2,764 |
| Cost/Sqft: | $43 |
| Beds: | 5 |
| Baths: | 3 |
| Year Built: | 1976 |
| Property Taxes: | $4,559 |
| Days On Market: | 1770 |
| Lot Size: | 0,20 |
Description
Need more space. You won't believe the size of this 5 bedroom 3 bath raised ranch w/ walk out lower level and hidden 2 car garage. Approx 2700+ of total living space. Open living, dining, kitchen with wood look ceramic tile. Oversized master bedroom w/ master bath, vaulted ceilings, large walk in closet and glass slider. Walk out lower lever with family room, 5th bedroom, bathroom with jacuzzi tub and full size windows. Over sized water heater so you never run out of hot water. This home is just waiting for you to add your finishing touches.
Property Specifics
| Single Family | |
| — | |
| — | |
| 1976 | |
| — | |
| — | |
| No | |
| 0.2 |
| — | |
| — | |
| 0 / Not Applicable | |
| — | |
| — | |
| — | |
| 11023205 | |
| 0319202004 |
Nearby Schools
| NAME: | DISTRICT: | DISTANCE: | |
|---|---|---|---|
|
Grade School
Earlville Elementary School |
9 | — | |
|
Middle School
Earlville Elementary School |
9 | Not in DB | |
|
High School
Earlville High School |
9 | Not in DB | |
Property History
| DATE: | EVENT: | PRICE: | SOURCE: |
|---|---|---|---|
| 21 Oct, 2014 | Sold | $35,000 | MRED MLS |
| 2 Oct, 2014 | Under contract | $24,900 | MRED MLS |
| — | Last price change | $39,900 | MRED MLS |
| 5 Aug, 2014 | Listed for sale | $39,900 | MRED MLS |
| 13 May, 2021 | Sold | $115,000 | MRED MLS |
| 9 Apr, 2021 | Under contract | $120,000 | MRED MLS |
| 15 Mar, 2021 | Listed for sale | $120,000 | MRED MLS |
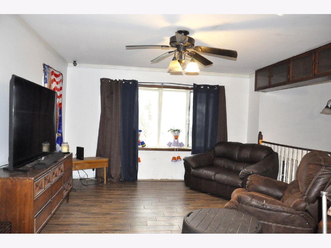
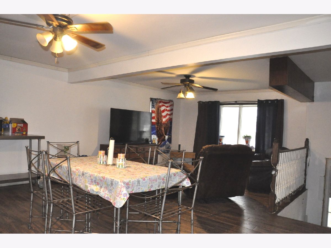
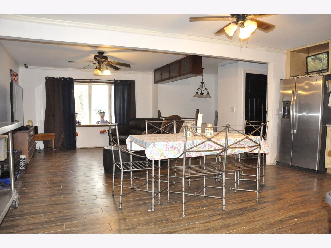
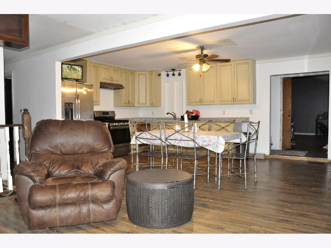
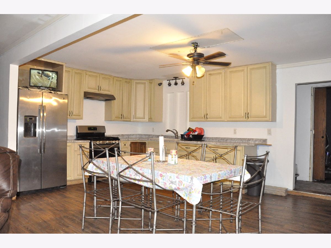
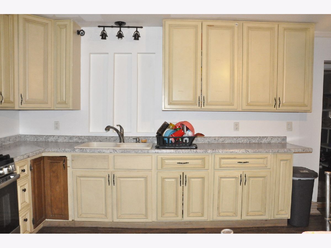
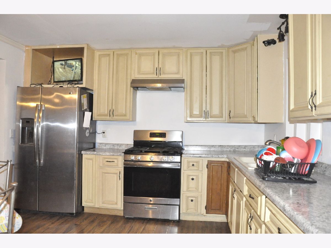
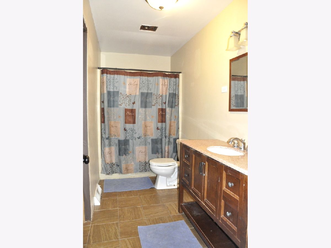
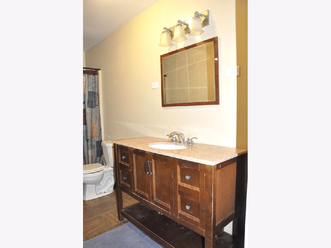
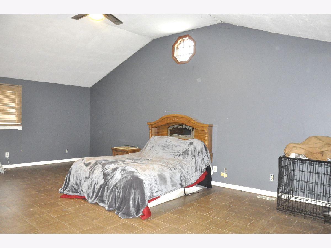
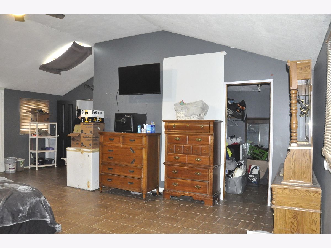
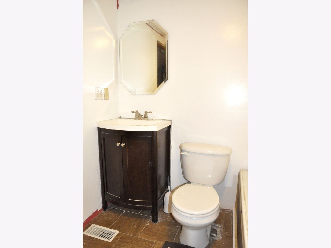
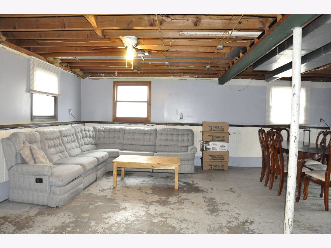
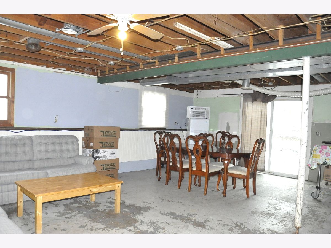
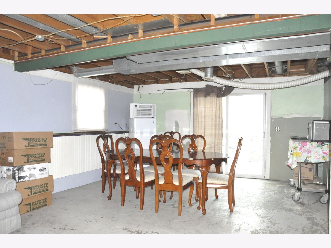
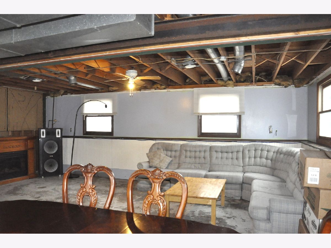
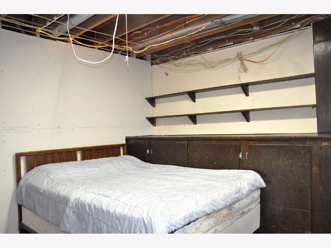
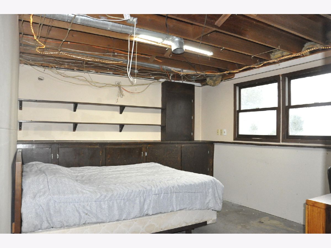
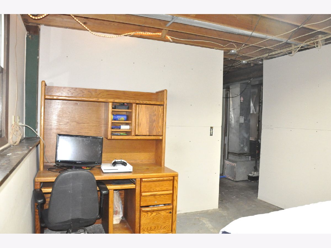
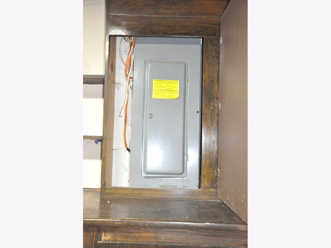
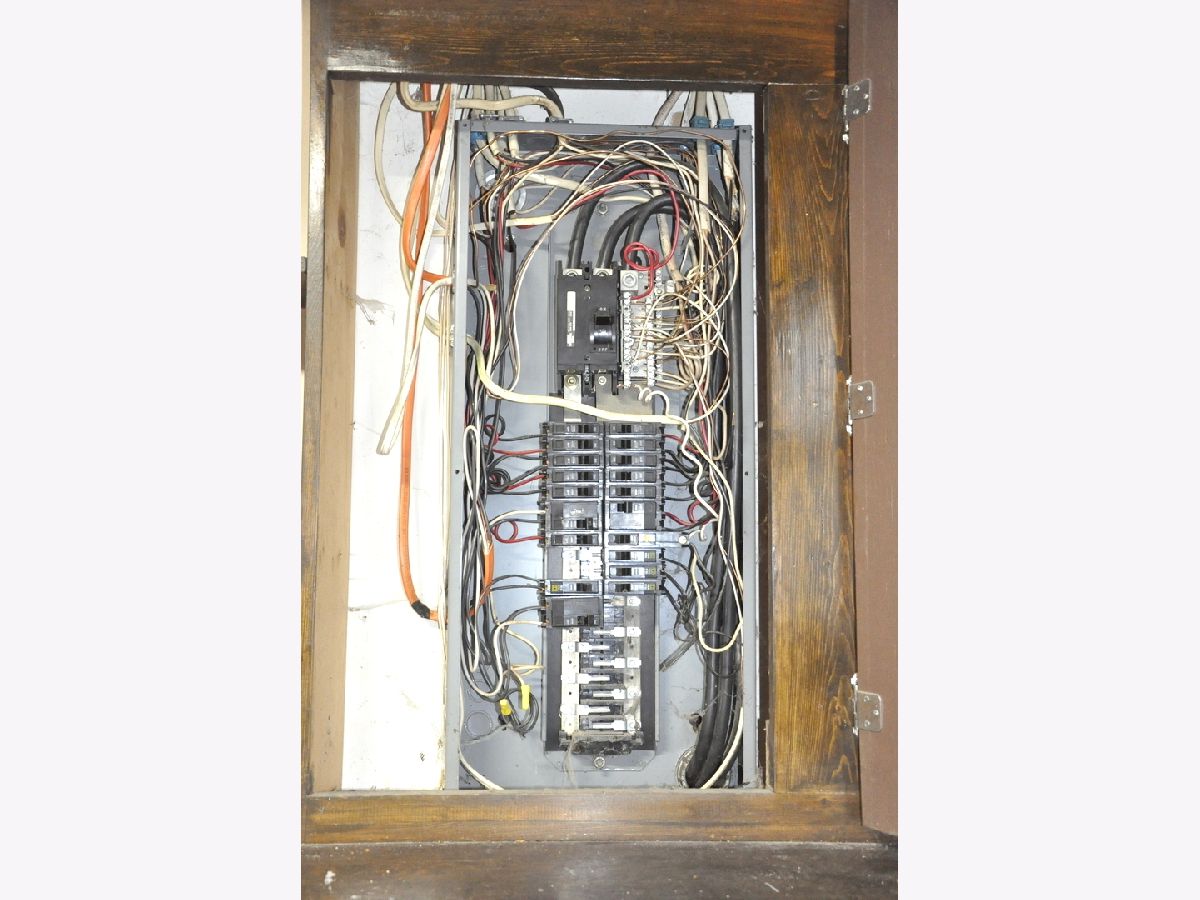
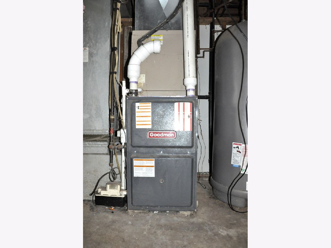
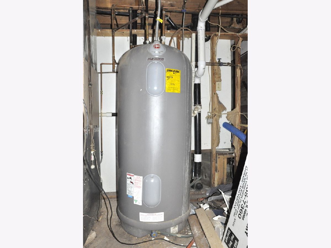
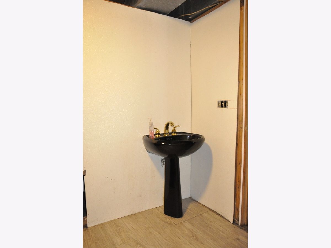
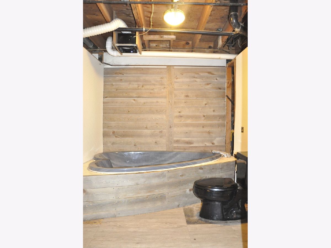
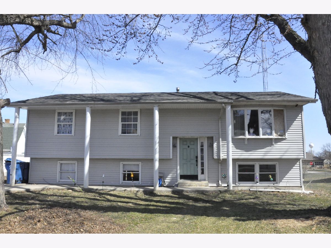
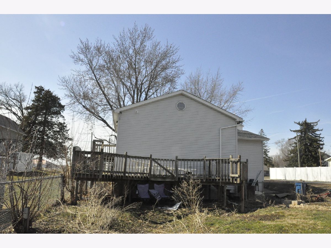
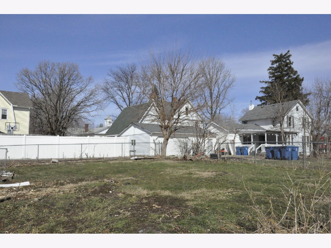
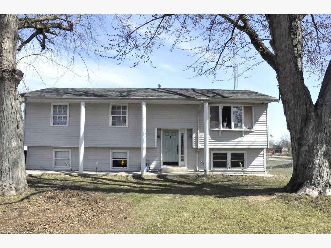
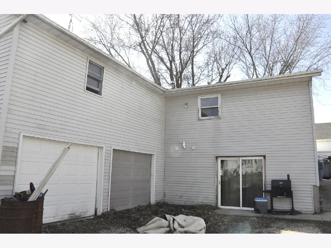
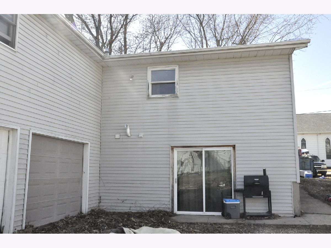
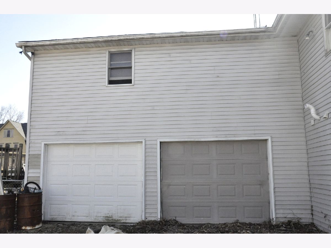
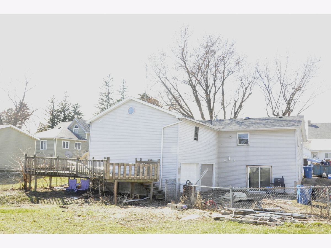
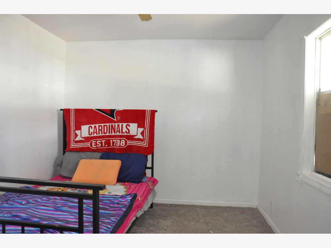
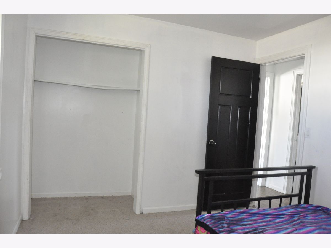
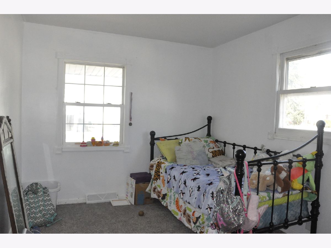
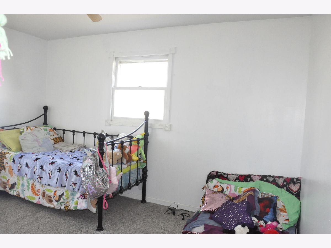
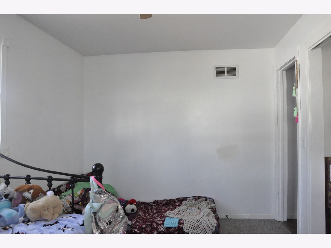
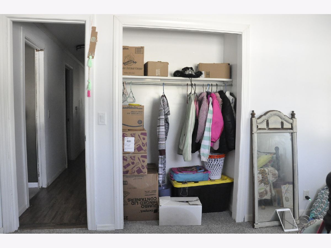
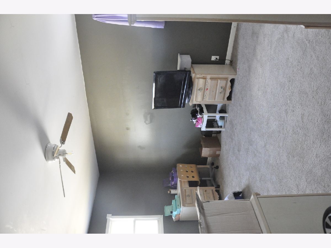
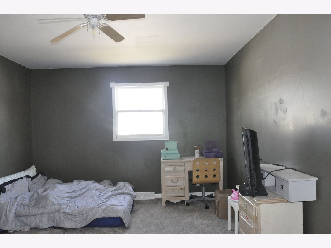
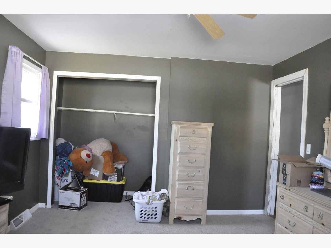
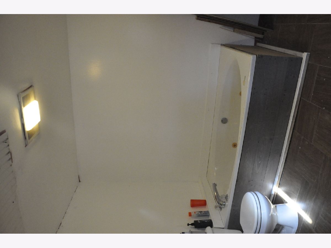
Room Specifics
Total Bedrooms: 5
Bedrooms Above Ground: 5
Bedrooms Below Ground: 0
Dimensions: —
Floor Type: —
Dimensions: —
Floor Type: —
Dimensions: —
Floor Type: —
Dimensions: —
Floor Type: —
Full Bathrooms: 3
Bathroom Amenities: Whirlpool
Bathroom in Basement: 1
Rooms: —
Basement Description: Partially Finished
Other Specifics
| 2 | |
| — | |
| Gravel | |
| — | |
| — | |
| 66X132 | |
| Full | |
| — | |
| — | |
| — | |
| Not in DB | |
| — | |
| — | |
| — | |
| — |
Tax History
| Year | Property Taxes |
|---|---|
| 2014 | $3,639 |
| 2021 | $4,559 |
Contact Agent
Nearby Similar Homes
Nearby Sold Comparables
Contact Agent
Listing Provided By
RE/MAX 1st Choice

