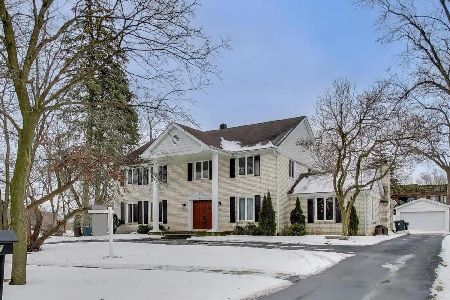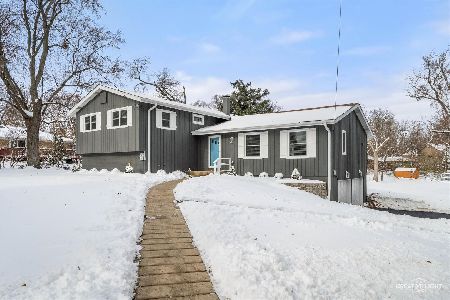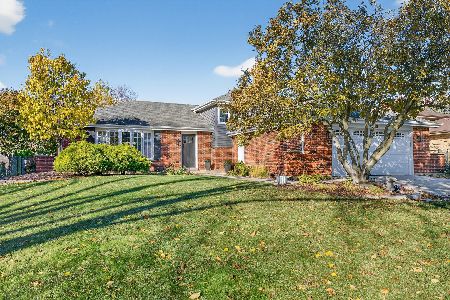716 79th Place, Downers Grove, Illinois 60516
$475,000
|
Sold
|
|
| Status: | Closed |
| Sqft: | 4,458 |
| Cost/Sqft: | $110 |
| Beds: | 4 |
| Baths: | 3 |
| Year Built: | 1960 |
| Property Taxes: | $9,396 |
| Days On Market: | 5465 |
| Lot Size: | 0,47 |
Description
Bruce Lake beauty! Unique in design allows for many options. Gourmet kitchen w/breakfast bar plus large dinette area that overlooks the park like back yard. You'll love the gargantuan Master suite that includes spa-like bath(2 person Jacuzzi), 2 walk in closets, sep office, lrg balcony overlooks yard. Large workout room(c/b add'l BR) heated work shop. Pella wndws-paver patio w/gas grill, storage barn, lots of storage
Property Specifics
| Single Family | |
| — | |
| Contemporary | |
| 1960 | |
| None | |
| — | |
| No | |
| 0.47 |
| Du Page | |
| Bruce Lake | |
| 150 / Annual | |
| None | |
| Lake Michigan | |
| Public Sewer | |
| 07755964 | |
| 0932203004 |
Nearby Schools
| NAME: | DISTRICT: | DISTANCE: | |
|---|---|---|---|
|
Grade School
Elizabeth Ide Elementary School |
66 | — | |
|
Middle School
Lakeview Junior High School |
66 | Not in DB | |
|
High School
South High School |
99 | Not in DB | |
Property History
| DATE: | EVENT: | PRICE: | SOURCE: |
|---|---|---|---|
| 28 Jul, 2011 | Sold | $475,000 | MRED MLS |
| 14 Jun, 2011 | Under contract | $490,000 | MRED MLS |
| 16 Mar, 2011 | Listed for sale | $490,000 | MRED MLS |
| 13 Dec, 2013 | Sold | $460,000 | MRED MLS |
| 5 Nov, 2013 | Under contract | $475,000 | MRED MLS |
| — | Last price change | $489,900 | MRED MLS |
| 4 Sep, 2013 | Listed for sale | $499,900 | MRED MLS |
| 7 Apr, 2025 | Sold | $749,900 | MRED MLS |
| 16 Mar, 2025 | Under contract | $749,900 | MRED MLS |
| 13 Mar, 2025 | Listed for sale | $749,900 | MRED MLS |
Room Specifics
Total Bedrooms: 4
Bedrooms Above Ground: 4
Bedrooms Below Ground: 0
Dimensions: —
Floor Type: Hardwood
Dimensions: —
Floor Type: Carpet
Dimensions: —
Floor Type: Carpet
Full Bathrooms: 3
Bathroom Amenities: Whirlpool,Separate Shower,Double Sink
Bathroom in Basement: —
Rooms: Breakfast Room,Den,Exercise Room,Tandem Room,Utility Room-1st Floor,Workshop
Basement Description: Crawl
Other Specifics
| 3 | |
| Concrete Perimeter | |
| Asphalt | |
| Balcony, Patio | |
| Wooded | |
| 110 X 195 | |
| Interior Stair | |
| Full | |
| Hardwood Floors, First Floor Bedroom, In-Law Arrangement, First Floor Laundry, First Floor Full Bath | |
| Double Oven, Range, Microwave, Dishwasher, Refrigerator, Washer, Dryer, Disposal | |
| Not in DB | |
| Water Rights, Street Paved | |
| — | |
| — | |
| Wood Burning Stove |
Tax History
| Year | Property Taxes |
|---|---|
| 2011 | $9,396 |
| 2013 | $8,951 |
| 2025 | $10,775 |
Contact Agent
Nearby Similar Homes
Nearby Sold Comparables
Contact Agent
Listing Provided By
Assist 2 Sell, Buyers & Sellers











