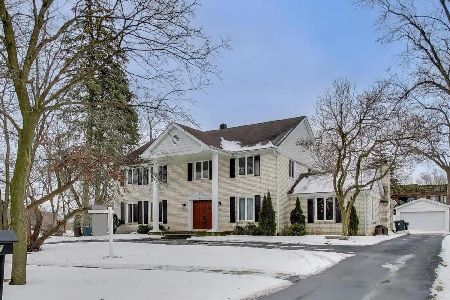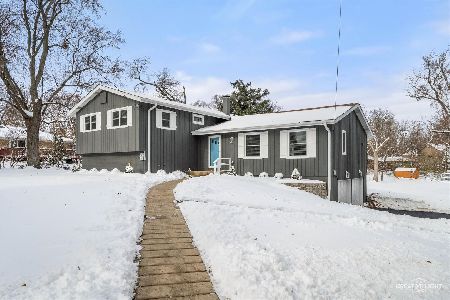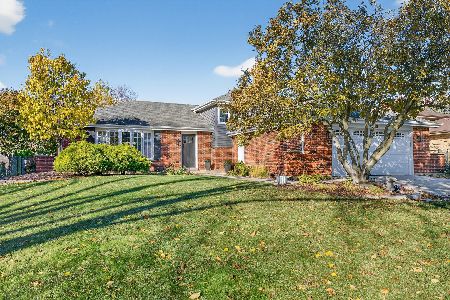716 79th Place, Downers Grove, Illinois 60516
$460,000
|
Sold
|
|
| Status: | Closed |
| Sqft: | 4,469 |
| Cost/Sqft: | $106 |
| Beds: | 4 |
| Baths: | 3 |
| Year Built: | 1960 |
| Property Taxes: | $8,951 |
| Days On Market: | 4562 |
| Lot Size: | 0,47 |
Description
Highly sought after Bruce Lake! Beautiful 2-story contemporary home has 4BR's/3BA's & is unique in design w/many floor plan options. Gourmet kitchen w/granite counters, high-end stainless appl's, breakfast bar & dining area overlooks park-like yard. Huge Master suite w/2 WIC's, tandem rm (perfect for nursery/office), balcony and private bath with WP tub. Oversized 3-car garage plus workshop/exercise room is a dream!
Property Specifics
| Single Family | |
| — | |
| Contemporary | |
| 1960 | |
| None | |
| — | |
| No | |
| 0.47 |
| Du Page | |
| Bruce Lake | |
| 160 / Annual | |
| None | |
| Lake Michigan | |
| Public Sewer | |
| 08436359 | |
| 0932203004 |
Nearby Schools
| NAME: | DISTRICT: | DISTANCE: | |
|---|---|---|---|
|
Grade School
Elizabeth Ide Elementary School |
66 | — | |
|
Middle School
Lakeview Junior High School |
66 | Not in DB | |
|
High School
South High School |
99 | Not in DB | |
Property History
| DATE: | EVENT: | PRICE: | SOURCE: |
|---|---|---|---|
| 28 Jul, 2011 | Sold | $475,000 | MRED MLS |
| 14 Jun, 2011 | Under contract | $490,000 | MRED MLS |
| 16 Mar, 2011 | Listed for sale | $490,000 | MRED MLS |
| 13 Dec, 2013 | Sold | $460,000 | MRED MLS |
| 5 Nov, 2013 | Under contract | $475,000 | MRED MLS |
| — | Last price change | $489,900 | MRED MLS |
| 4 Sep, 2013 | Listed for sale | $499,900 | MRED MLS |
| 7 Apr, 2025 | Sold | $749,900 | MRED MLS |
| 16 Mar, 2025 | Under contract | $749,900 | MRED MLS |
| 13 Mar, 2025 | Listed for sale | $749,900 | MRED MLS |
Room Specifics
Total Bedrooms: 4
Bedrooms Above Ground: 4
Bedrooms Below Ground: 0
Dimensions: —
Floor Type: Hardwood
Dimensions: —
Floor Type: Carpet
Dimensions: —
Floor Type: Carpet
Full Bathrooms: 3
Bathroom Amenities: Whirlpool,Separate Shower,Double Sink
Bathroom in Basement: —
Rooms: Breakfast Room,Foyer,Tandem Room,Workshop
Basement Description: Crawl
Other Specifics
| 3 | |
| Concrete Perimeter | |
| Asphalt | |
| Balcony, Patio | |
| Wooded | |
| 104X198 | |
| — | |
| Full | |
| Vaulted/Cathedral Ceilings, Hardwood Floors, First Floor Bedroom, In-Law Arrangement, First Floor Laundry, First Floor Full Bath | |
| Double Oven, Range, Microwave, Dishwasher, Refrigerator, Washer, Dryer, Disposal, Stainless Steel Appliance(s) | |
| Not in DB | |
| Water Rights, Street Paved | |
| — | |
| — | |
| Wood Burning Stove, Gas Log |
Tax History
| Year | Property Taxes |
|---|---|
| 2011 | $9,396 |
| 2013 | $8,951 |
| 2025 | $10,775 |
Contact Agent
Nearby Similar Homes
Nearby Sold Comparables
Contact Agent
Listing Provided By
RE/MAX Properties











