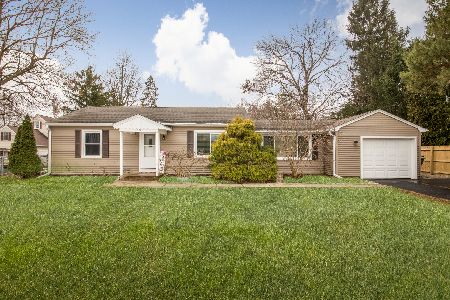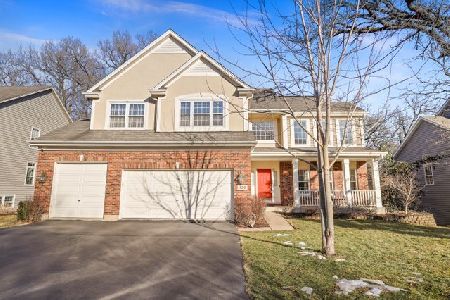716 Barberry Trail, Fox River Grove, Illinois 60021
$385,000
|
Sold
|
|
| Status: | Closed |
| Sqft: | 3,560 |
| Cost/Sqft: | $112 |
| Beds: | 4 |
| Baths: | 3 |
| Year Built: | 1996 |
| Property Taxes: | $12,645 |
| Days On Market: | 2374 |
| Lot Size: | 0,36 |
Description
Beautifully updated and tastefully decorated St. James model in Fox River Grove's sought upon Picnic Grove subdivision wants to be your next home! Solid oak floors span the entire first floor with craftsman inlays in dining room. Kitchen was recently renovated with 42" cherry cabinets, granite countertops, and stone backsplash! Full finished English basement offers the second fireplace, bar, and plenty of rec room space for pool table & theatre. Massive two-tier wraparound deck with gazebo provides an amazing space for parties & cook-outs while enjoying the privacy and serenity of the nature preserve beyond. Huge master suite with vaulted ceilings and a modernly updated bathroom that you will love! The Picnic Grove is a maturely wooded, hilly, and magnificent riverside subdivision with nature preserve throughout which maintains it's character. highly regarded FRG schools and Cary-Grove high. Just a short walk to the Picnic Grove park, Fox River, and Metra!
Property Specifics
| Single Family | |
| — | |
| Traditional | |
| 1996 | |
| Full,English | |
| ST. JAMES | |
| No | |
| 0.36 |
| Mc Henry | |
| Picnic Grove | |
| — / Not Applicable | |
| None | |
| Public | |
| Public Sewer | |
| 10465871 | |
| 2017379002 |
Nearby Schools
| NAME: | DISTRICT: | DISTANCE: | |
|---|---|---|---|
|
Grade School
Algonquin Road Elementary School |
3 | — | |
|
Middle School
Fox River Grove Jr Hi School |
3 | Not in DB | |
|
High School
Cary-grove Community High School |
155 | Not in DB | |
Property History
| DATE: | EVENT: | PRICE: | SOURCE: |
|---|---|---|---|
| 30 Sep, 2019 | Sold | $385,000 | MRED MLS |
| 28 Aug, 2019 | Under contract | $399,900 | MRED MLS |
| 26 Jul, 2019 | Listed for sale | $399,900 | MRED MLS |
Room Specifics
Total Bedrooms: 4
Bedrooms Above Ground: 4
Bedrooms Below Ground: 0
Dimensions: —
Floor Type: Carpet
Dimensions: —
Floor Type: Carpet
Dimensions: —
Floor Type: Carpet
Full Bathrooms: 3
Bathroom Amenities: Separate Shower,Double Sink,Soaking Tub
Bathroom in Basement: 0
Rooms: Foyer
Basement Description: Finished
Other Specifics
| 2 | |
| Concrete Perimeter | |
| Asphalt | |
| Deck, Patio | |
| Forest Preserve Adjacent,Nature Preserve Adjacent,Wooded | |
| 190X80 | |
| — | |
| Full | |
| Hardwood Floors, Walk-In Closet(s) | |
| Microwave, Dishwasher, Refrigerator, High End Refrigerator, Washer, Dryer, Disposal, Cooktop, Built-In Oven, Range Hood, Water Softener | |
| Not in DB | |
| Sidewalks, Street Lights, Street Paved, Other | |
| — | |
| — | |
| — |
Tax History
| Year | Property Taxes |
|---|---|
| 2019 | $12,645 |
Contact Agent
Nearby Similar Homes
Nearby Sold Comparables
Contact Agent
Listing Provided By
@properties







