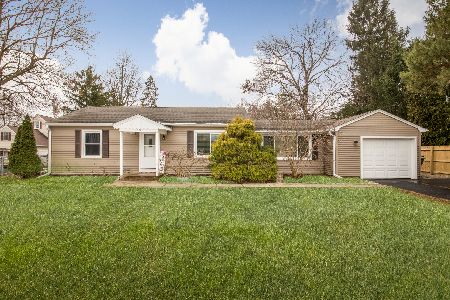720 Barberry Trail, Fox River Grove, Illinois 60021
$475,000
|
Sold
|
|
| Status: | Closed |
| Sqft: | 3,940 |
| Cost/Sqft: | $121 |
| Beds: | 4 |
| Baths: | 4 |
| Year Built: | 2000 |
| Property Taxes: | $14,307 |
| Days On Market: | 1368 |
| Lot Size: | 0,36 |
Description
Stunning home with great curb appeal and backs to a wooded area! Open and airy best describes this home. Upon entering you'll appreciate the natural light that comes flooding into the two-story formal living and dining room. The eat-in kitchen with hardwood floors, white kitchen cabinets, stainless steel appliances, and granite countertops! The First-floor bedroom is ideal for related living as it has a full bathroom attached. Or make it the ideal work-from-home space. The kitchen is open to the family room that features a fireplace. A huge primary bedroom with dramatic vaulted ceilings and an attached sitting area is the perfect nursery. The primary bathroom is UPDATED with a soaker tub, enclosed glass shower, and dual sinks! The walkout basement is an ideal space to entertain! Rec room with a fully functioning wet bar, full bathroom, and access to the enclosed patio! The outdoor living spaces are inviting and offer great views of nature. All of this and a 3 car garage! Come tour today! This house will not last long!!
Property Specifics
| Single Family | |
| — | |
| — | |
| 2000 | |
| — | |
| — | |
| No | |
| 0.36 |
| Mc Henry | |
| — | |
| 0 / Not Applicable | |
| — | |
| — | |
| — | |
| 11386547 | |
| 2017379004 |
Nearby Schools
| NAME: | DISTRICT: | DISTANCE: | |
|---|---|---|---|
|
Grade School
Algonquin Road Elementary School |
3 | — | |
|
Middle School
Fox River Grove Middle School |
3 | Not in DB | |
|
High School
Cary Junior High School |
26 | Not in DB | |
Property History
| DATE: | EVENT: | PRICE: | SOURCE: |
|---|---|---|---|
| 10 Jul, 2018 | Sold | $372,500 | MRED MLS |
| 13 Jun, 2018 | Under contract | $384,900 | MRED MLS |
| 11 May, 2018 | Listed for sale | $384,900 | MRED MLS |
| 1 Jun, 2022 | Sold | $475,000 | MRED MLS |
| 1 May, 2022 | Under contract | $478,000 | MRED MLS |
| 27 Apr, 2022 | Listed for sale | $478,000 | MRED MLS |
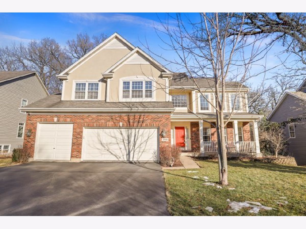
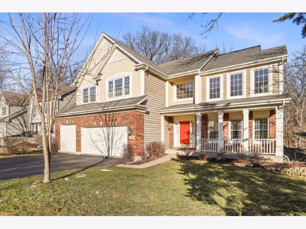
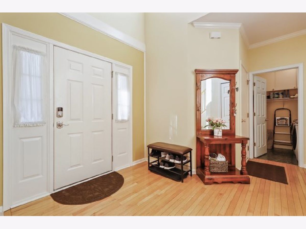
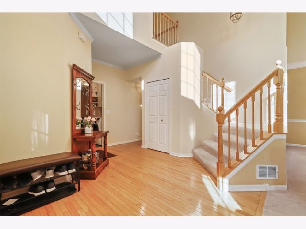
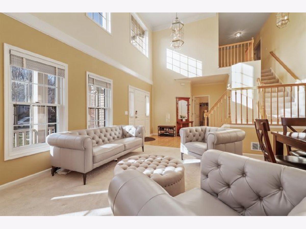
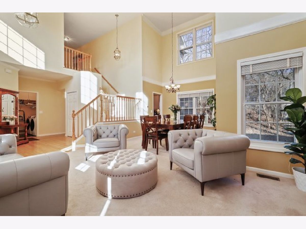
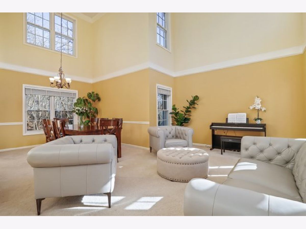
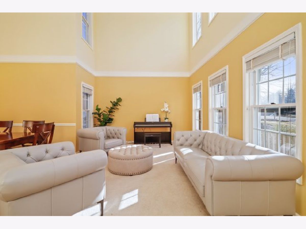
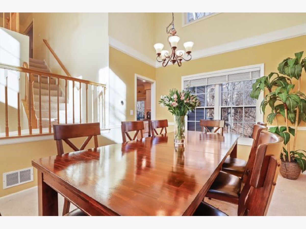
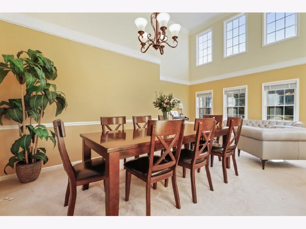
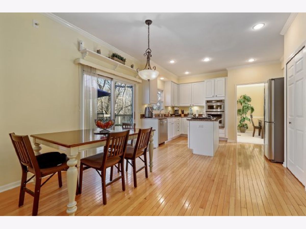
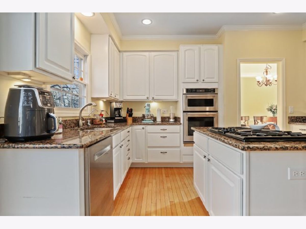
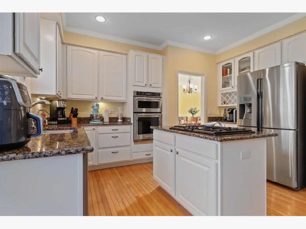
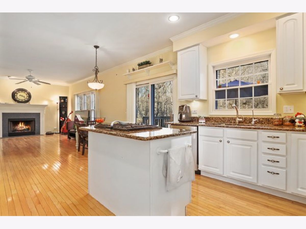
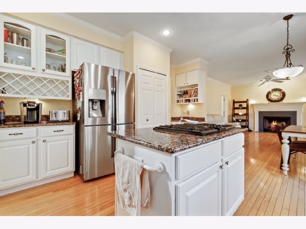
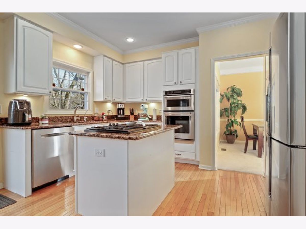
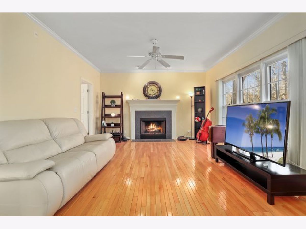
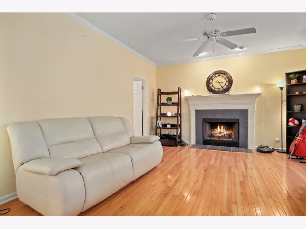
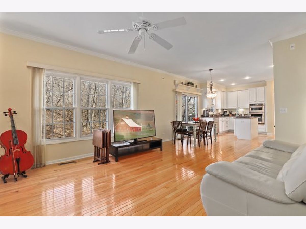
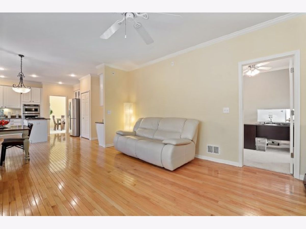
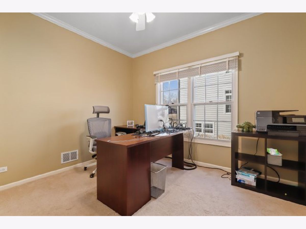
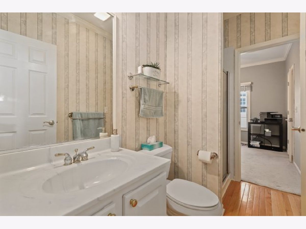
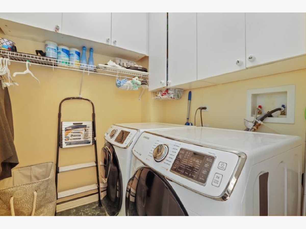
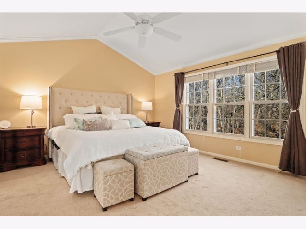
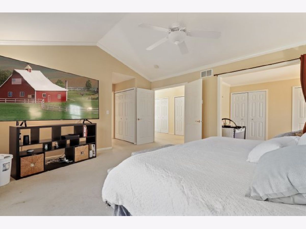
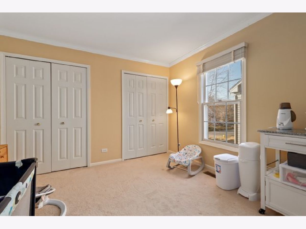
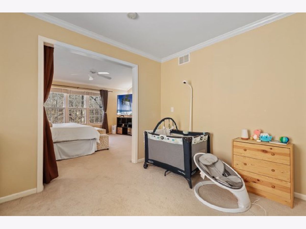
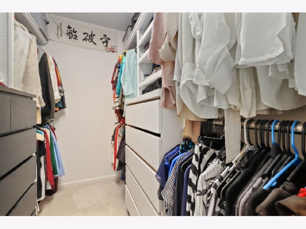
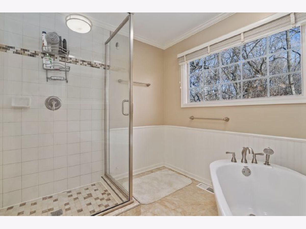
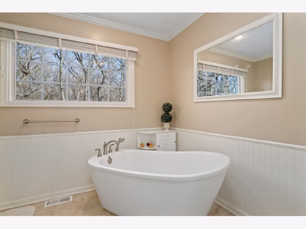
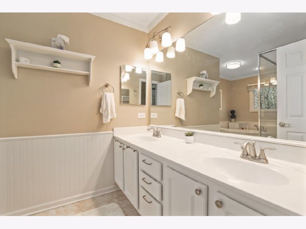
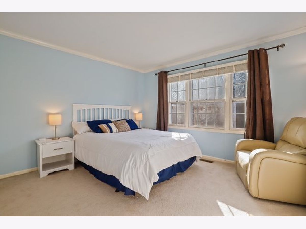
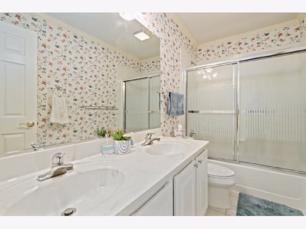
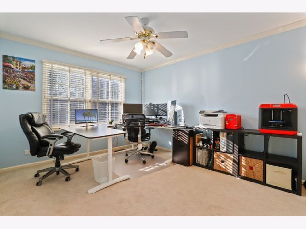
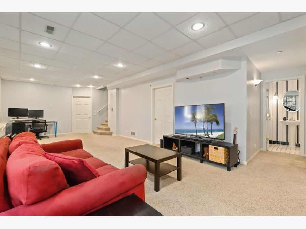
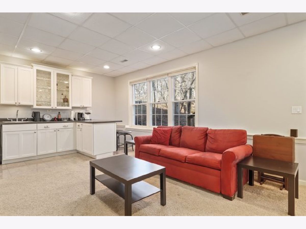
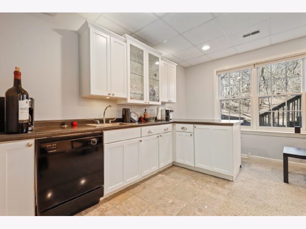
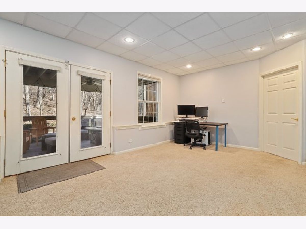
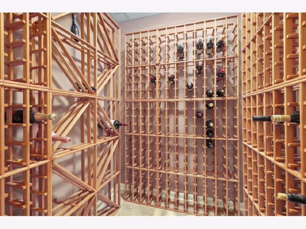
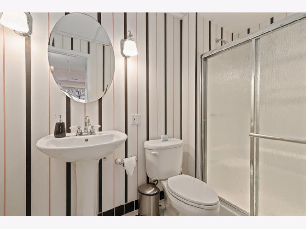
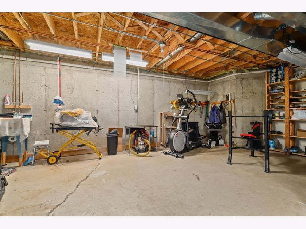
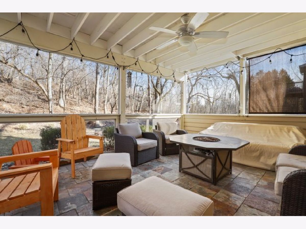
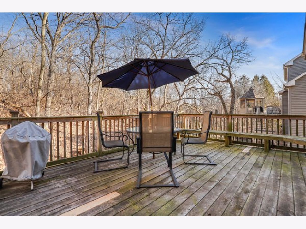
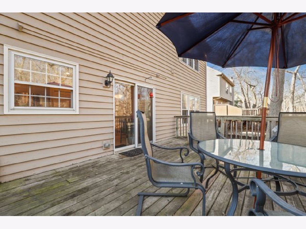
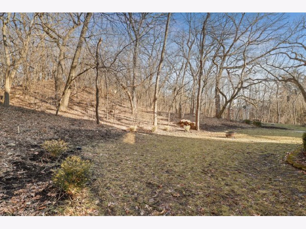
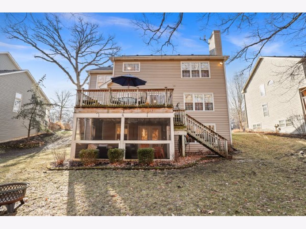
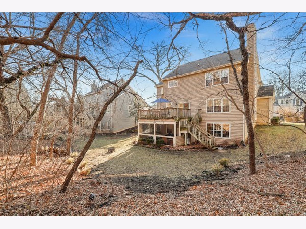
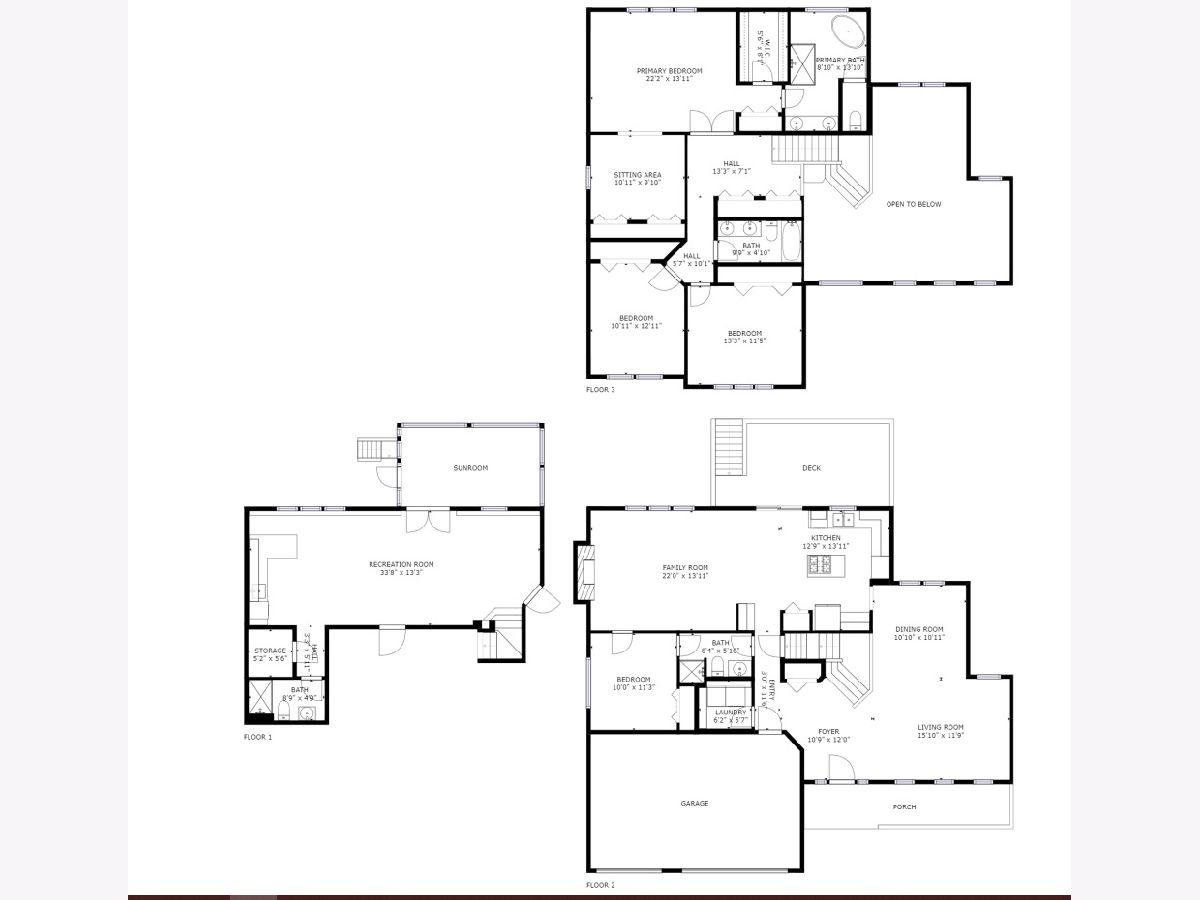
Room Specifics
Total Bedrooms: 4
Bedrooms Above Ground: 4
Bedrooms Below Ground: 0
Dimensions: —
Floor Type: —
Dimensions: —
Floor Type: —
Dimensions: —
Floor Type: —
Full Bathrooms: 4
Bathroom Amenities: Double Sink
Bathroom in Basement: 1
Rooms: —
Basement Description: Finished
Other Specifics
| 3 | |
| — | |
| Asphalt | |
| — | |
| — | |
| 15776 | |
| Unfinished | |
| — | |
| — | |
| — | |
| Not in DB | |
| — | |
| — | |
| — | |
| — |
Tax History
| Year | Property Taxes |
|---|---|
| 2018 | $12,666 |
| 2022 | $14,307 |
Contact Agent
Nearby Similar Homes
Nearby Sold Comparables
Contact Agent
Listing Provided By
Redfin Corporation



