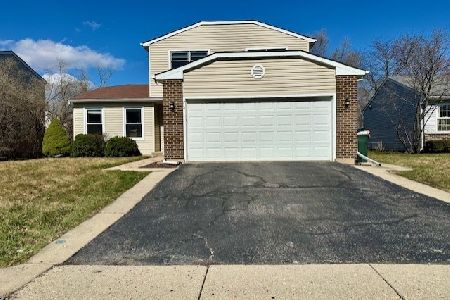716 Cherry Valley Road, Vernon Hills, Illinois 60061
$415,000
|
Sold
|
|
| Status: | Closed |
| Sqft: | 1,748 |
| Cost/Sqft: | $237 |
| Beds: | 3 |
| Baths: | 2 |
| Year Built: | 1978 |
| Property Taxes: | $7,346 |
| Days On Market: | 560 |
| Lot Size: | 0,17 |
Description
Take a look at his completely updated & fabulous home located in the highly desirable 73 school district! All the big ticket items have been done for you and it shows like a model! New roof (2024), windows (2014), furnace (2015), water heater (2014), sump pump & battery backup (2017), driveway (2016), shed (2017). Inside you'll find a great flowing floor plan and wood laminate floors throughout the 1st floor. Neutral decor & fresh coat of paint with clean, elegant look! Inviting living room that leads to separate dining room. Updated kitchen (2020) boasts newer cabinets with island, SS appliances (2020), granite countertops & tiles backsplash. Cozy family room with decorative fireplace, great for spending time with friends & family. Laundry room conveniently located on the 1st floor (washer & dryer 2016). The 2nd floor boasts Master Bedroom and 2 bedrooms generous in size. Tastefully updated bathroom with soaking tub. 2 closets located in the garage provide additional storage space. Take your entertaining outdoors onto your patio overlooking lush landscaping. Conveniently located right down the street from the park and is in close proximity to the library, community & aquatic centers, restaurants, shopping, and all schools. Just move in & enjoy!
Property Specifics
| Single Family | |
| — | |
| — | |
| 1978 | |
| — | |
| — | |
| No | |
| 0.17 |
| Lake | |
| Villas By The Lake | |
| 0 / Not Applicable | |
| — | |
| — | |
| — | |
| 12091865 | |
| 15081060380000 |
Nearby Schools
| NAME: | DISTRICT: | DISTANCE: | |
|---|---|---|---|
|
Grade School
Mundelein Cons High School |
120 | — | |
|
Middle School
Hawthorn Middle School South |
73 | Not in DB | |
|
High School
Hawthorn Elementary School (sout |
73 | Not in DB | |
Property History
| DATE: | EVENT: | PRICE: | SOURCE: |
|---|---|---|---|
| 15 Jul, 2016 | Sold | $263,000 | MRED MLS |
| 17 Jun, 2016 | Under contract | $269,900 | MRED MLS |
| — | Last price change | $274,900 | MRED MLS |
| 9 Mar, 2016 | Listed for sale | $284,900 | MRED MLS |
| 27 Aug, 2024 | Sold | $415,000 | MRED MLS |
| 13 Jul, 2024 | Under contract | $415,000 | MRED MLS |
| 12 Jul, 2024 | Listed for sale | $415,000 | MRED MLS |
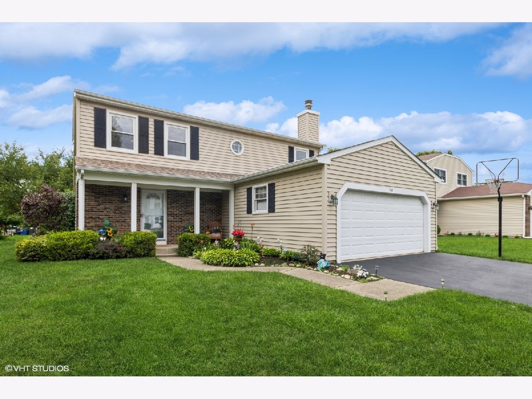
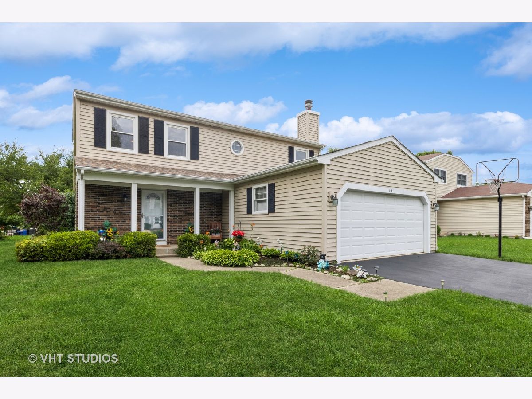
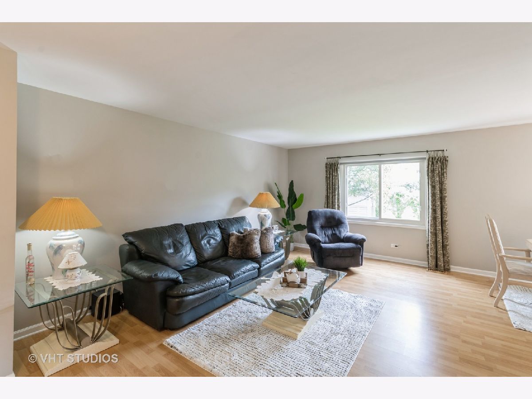
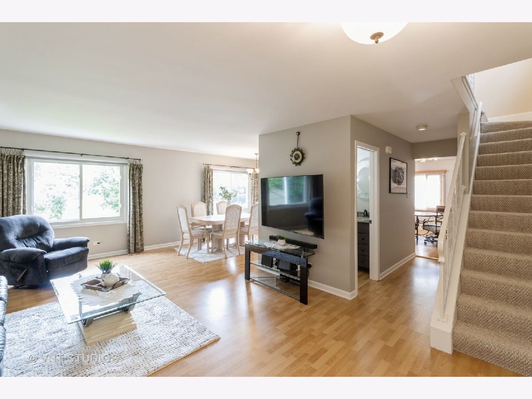
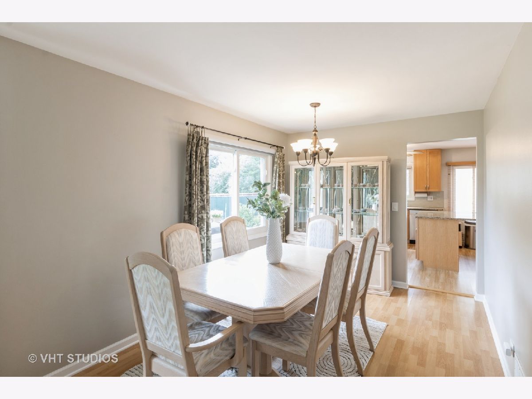
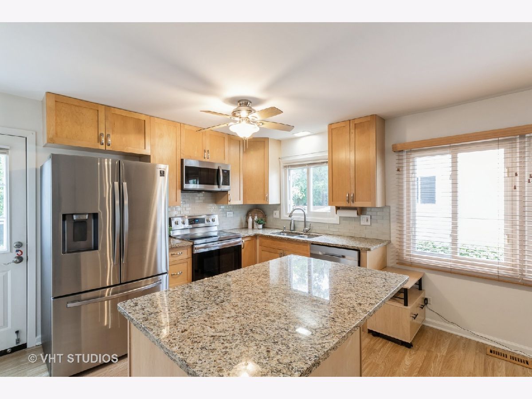
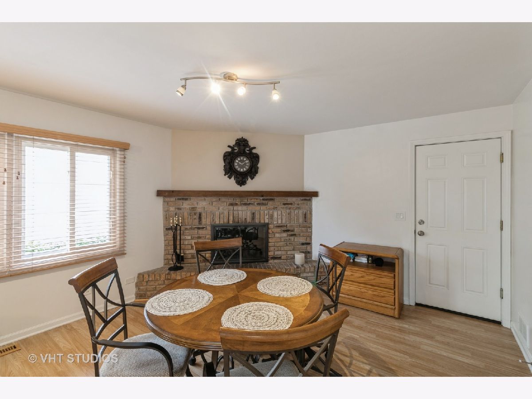
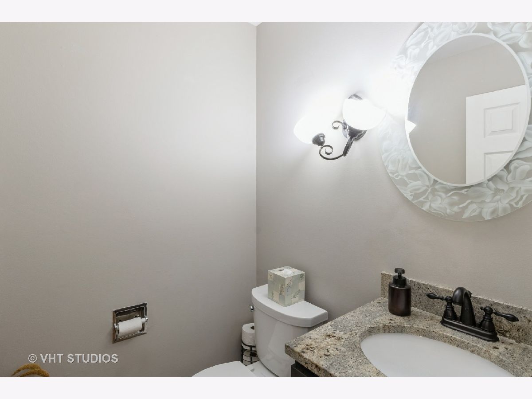
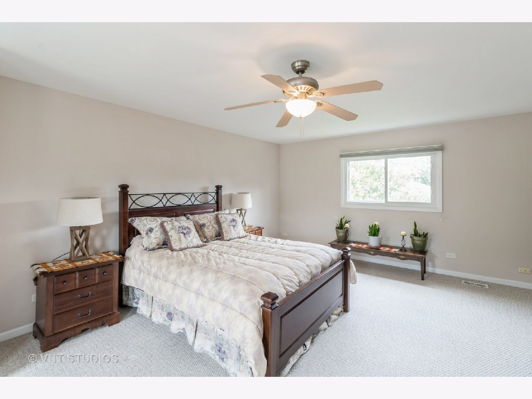
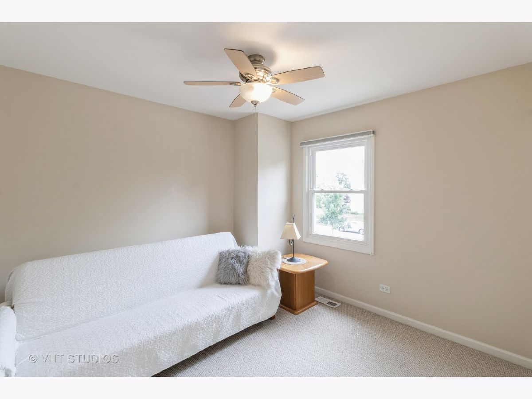
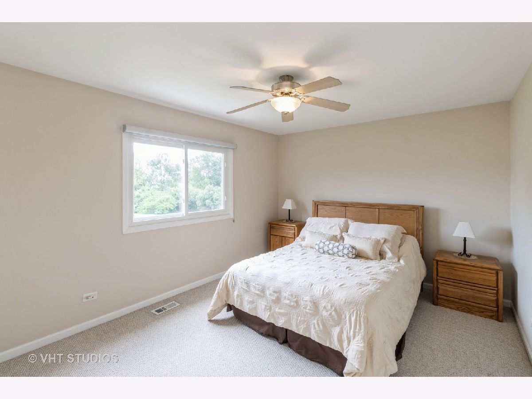
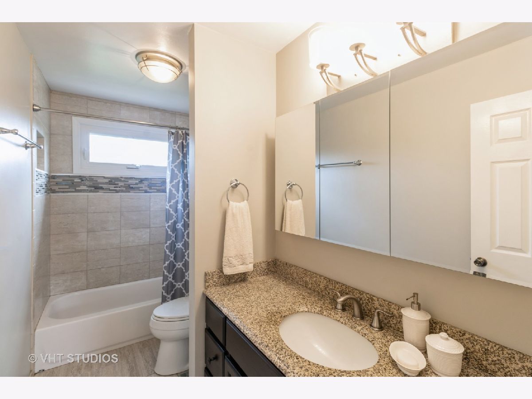
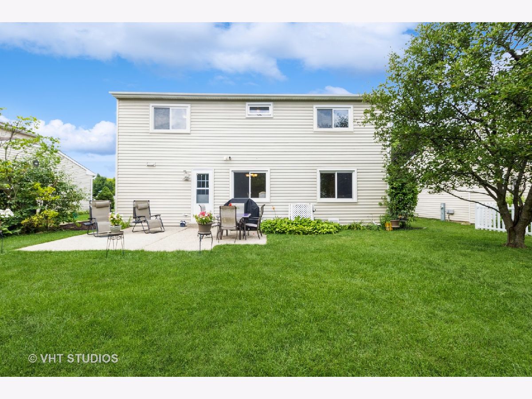
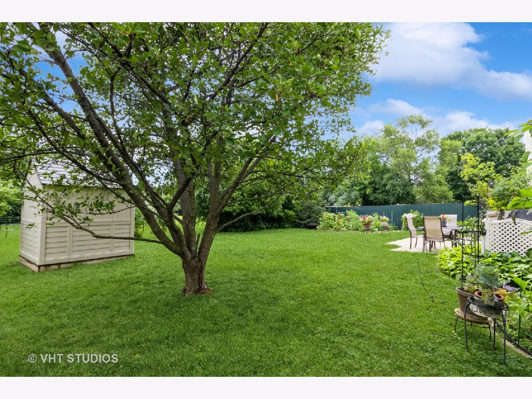
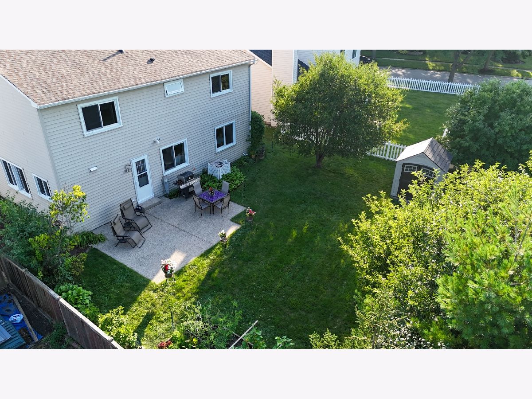
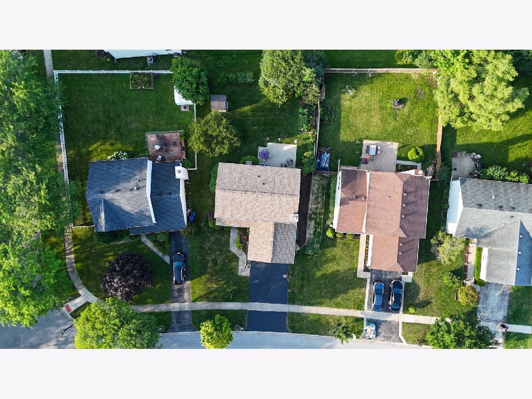
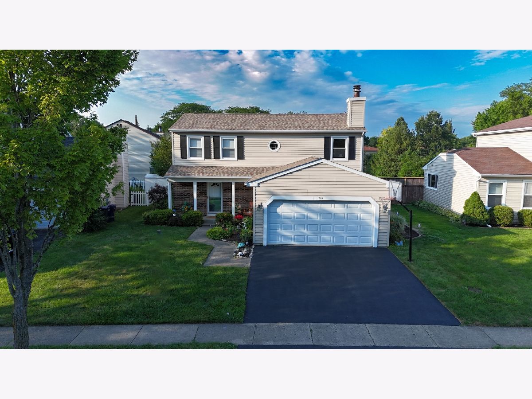
Room Specifics
Total Bedrooms: 3
Bedrooms Above Ground: 3
Bedrooms Below Ground: 0
Dimensions: —
Floor Type: —
Dimensions: —
Floor Type: —
Full Bathrooms: 2
Bathroom Amenities: —
Bathroom in Basement: 0
Rooms: —
Basement Description: None
Other Specifics
| 2 | |
| — | |
| Asphalt | |
| — | |
| — | |
| 53X117X65X119 | |
| — | |
| — | |
| — | |
| — | |
| Not in DB | |
| — | |
| — | |
| — | |
| — |
Tax History
| Year | Property Taxes |
|---|---|
| 2016 | $5,457 |
| 2024 | $7,346 |
Contact Agent
Nearby Similar Homes
Nearby Sold Comparables
Contact Agent
Listing Provided By
Baird & Warner






