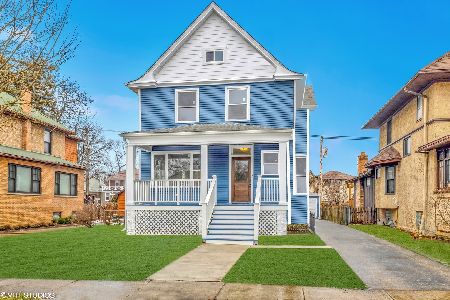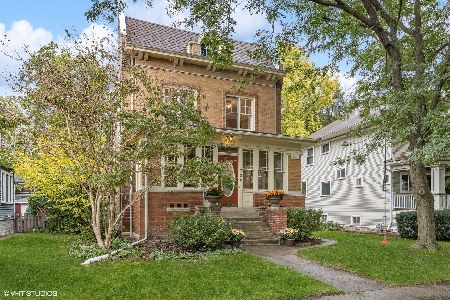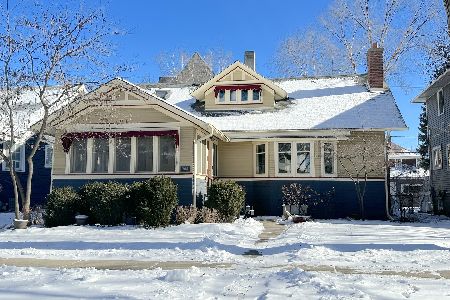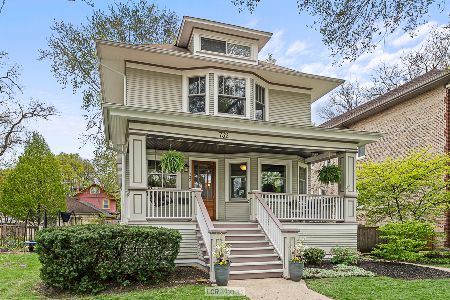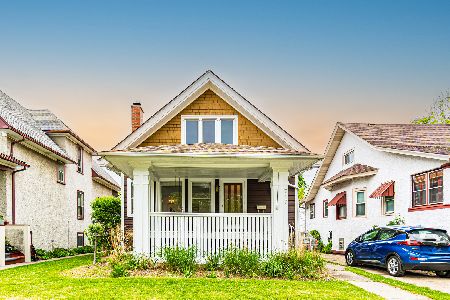716 Euclid Avenue, Oak Park, Illinois 60304
$375,000
|
Sold
|
|
| Status: | Closed |
| Sqft: | 2,400 |
| Cost/Sqft: | $167 |
| Beds: | 5 |
| Baths: | 3 |
| Year Built: | 1903 |
| Property Taxes: | $11,645 |
| Days On Market: | 1053 |
| Lot Size: | 0,00 |
Description
Welcome to this wonderful opportunity at 716 S. Euclid. Located on a 50 x 126 lot with a side driveway in a prime Oak Park location close to restaurants, coffee shops, and the CTA Blue Line. Zoned as a two unit, you will have the ultimate flexibility to use as an income-producing property, extended family living, or as a single family home as the current owners have used for over 40 years. This home has so much potential and is priced for the updates needed while being thoughtful of market value after improvements are made. This is a great property for an experienced Oak Park rehab contractor as many systems and mechanicals need updating; there are cosmetic updates needed; and you may want to open some walls for more modern-style living. Great vintage features such as wood crown molding, hardwood floors, & plaster walls will mesh well with all updates you'd make. This will be strictly an As-Is sale so please see the disclosures and do your due diligence before showing and submitting an offer.
Property Specifics
| Single Family | |
| — | |
| — | |
| 1903 | |
| — | |
| — | |
| No | |
| — |
| Cook | |
| — | |
| — / Not Applicable | |
| — | |
| — | |
| — | |
| 11729144 | |
| 16182170050000 |
Nearby Schools
| NAME: | DISTRICT: | DISTANCE: | |
|---|---|---|---|
|
Grade School
Longfellow Elementary School |
97 | — | |
|
Middle School
Percy Julian Middle School |
97 | Not in DB | |
|
High School
Oak Park & River Forest High Sch |
200 | Not in DB | |
Property History
| DATE: | EVENT: | PRICE: | SOURCE: |
|---|---|---|---|
| 13 Apr, 2023 | Sold | $375,000 | MRED MLS |
| 22 Mar, 2023 | Under contract | $399,900 | MRED MLS |
| 2 Mar, 2023 | Listed for sale | $399,900 | MRED MLS |
| 9 Feb, 2024 | Sold | $950,000 | MRED MLS |
| 29 Jan, 2024 | Under contract | $899,000 | MRED MLS |
| 27 Jan, 2024 | Listed for sale | $899,000 | MRED MLS |
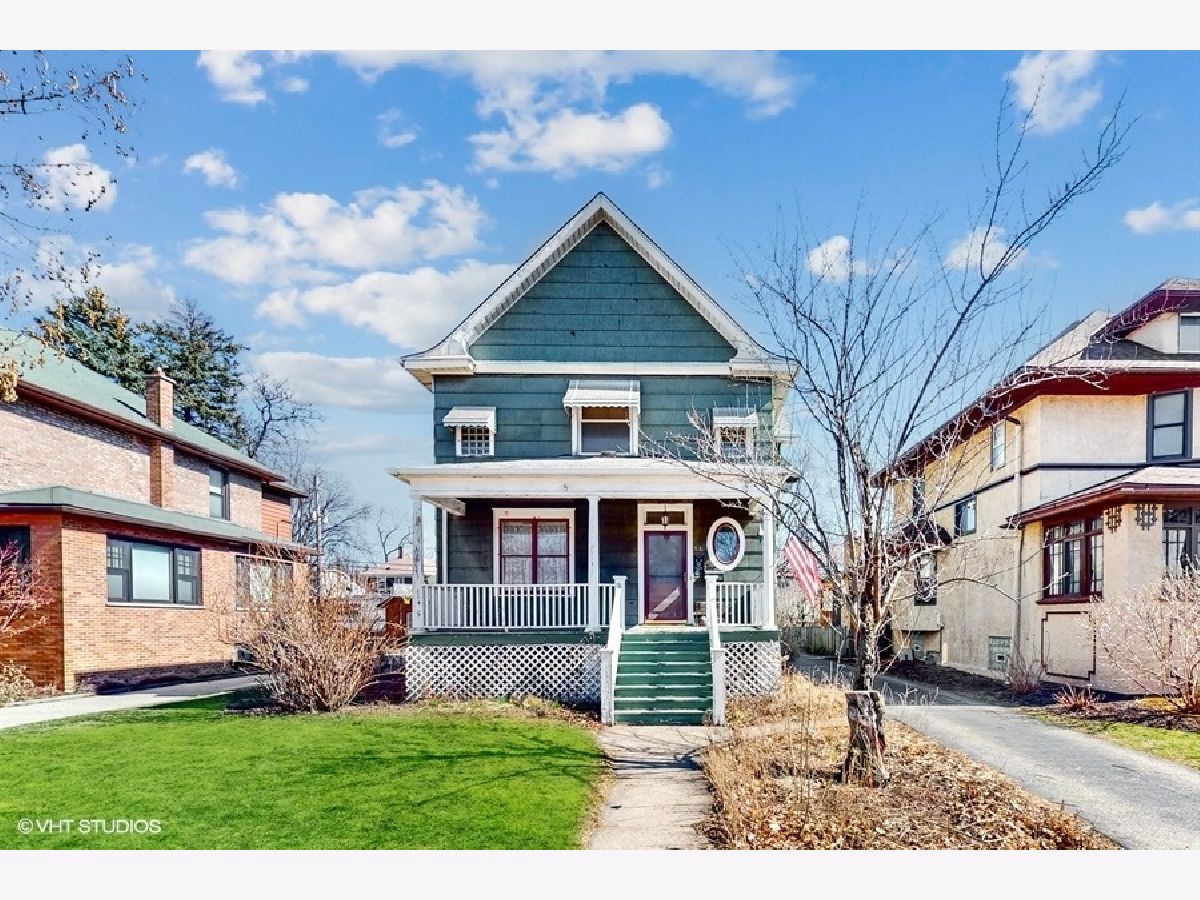






























Room Specifics
Total Bedrooms: 5
Bedrooms Above Ground: 5
Bedrooms Below Ground: 0
Dimensions: —
Floor Type: —
Dimensions: —
Floor Type: —
Dimensions: —
Floor Type: —
Dimensions: —
Floor Type: —
Full Bathrooms: 3
Bathroom Amenities: —
Bathroom in Basement: 1
Rooms: —
Basement Description: Partially Finished,Exterior Access,Bathroom Rough-In
Other Specifics
| 2 | |
| — | |
| Side Drive | |
| — | |
| — | |
| 6300 | |
| — | |
| — | |
| — | |
| — | |
| Not in DB | |
| — | |
| — | |
| — | |
| — |
Tax History
| Year | Property Taxes |
|---|---|
| 2023 | $11,645 |
| 2024 | $12,144 |
Contact Agent
Nearby Similar Homes
Nearby Sold Comparables
Contact Agent
Listing Provided By
RE/MAX Properties Northwest







