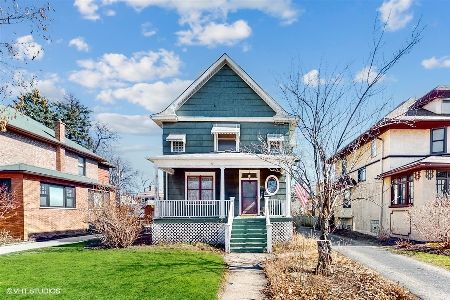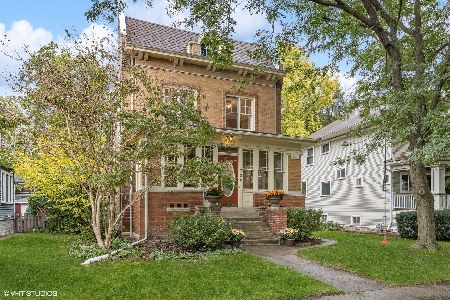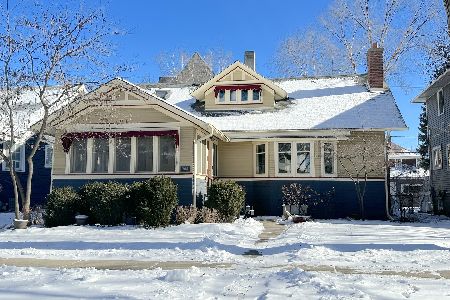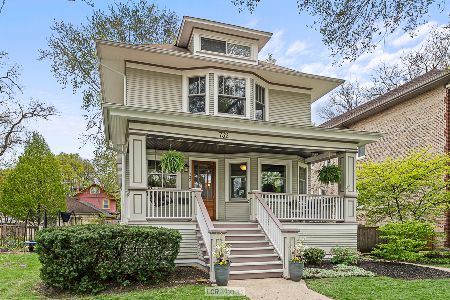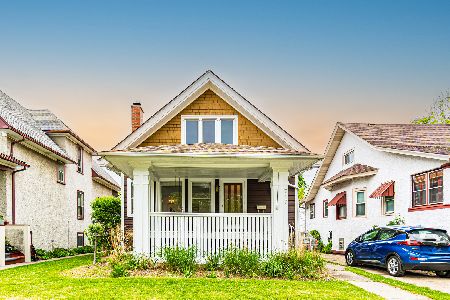716 Euclid Avenue, Oak Park, Illinois 60304
$950,000
|
Sold
|
|
| Status: | Closed |
| Sqft: | 3,200 |
| Cost/Sqft: | $281 |
| Beds: | 5 |
| Baths: | 4 |
| Year Built: | 1904 |
| Property Taxes: | $12,144 |
| Days On Market: | 722 |
| Lot Size: | 0,00 |
Description
This beautifully rehabbed 3,200sf, 5-bedroom, 3.5 bathroom home on an extra wide lot combines the elegance and charm of the past with upgraded amenities for today's modern lifestyle. Upon entering, you'll love the high ceilings, statement windows and open concept design that creates a spacious fluidity to the home. The sun-drenched living and dining rooms provide the perfect setting for hosting formal parties while the adjacent kitchen and family room offer a relaxed ambiance for casual gatherings and daily dinners. Cooking is an absolute delight in this dream kitchen with Wolf oven, 42" white Shakur soft close cabinetry with glass cabinet tops, 10-foot island, Quartz countertops, high end stainless steel appliances and wine fridge. The open concept comfortably connects the kitchen to the cozy family room. A 1st floor bedroom (ideal for guests, in-laws or home office) and beautiful full bath round out the first floor. Upstairs you'll find 4 large, bright and airy bedrooms with ample closet space. Luxurious primary suite fits king size bed and includes a huge walk in closet and private deck where you can enjoy your morning coffee or evening glass of wine. Primary en-suite bath features marble tile, floating double vanity and linen closet. Another 2d floor hall bath and convenient 2nd floor laundry are also located on this floor. Downstairs, a large finished basement with full perimeter drain tile includes versatile space for a family room, exercise room or home office. Half bath, mechanical room and a gigantic storage room complete that floor. Exceptional outdoor space includes a large fenced-in yard that allows plenty of space for the fur babies to run; and new backyard patio is perfect for outdoor grilling. Parking will never be a problem since in addition to an EV-ready two car garage, house boasts a much envied side driveway that can accommodate multiple cars. Gleaming hardwood floors throughout. Dual zone HVAC. Extremely well thought out floor plan and design. Top notch finishes everywhere. Lots of attention to detail. Prime Oak Park location close to parks, restaurants and coffee shops. Close to the CTA blue line! This one has it all! Energy efficient home with new windows, siding on house and garage, gutters, downspouts, dual zone HVAC, AC condenser, hot water heater, 200 amp electric, copper plumbing and NEST thermostat.
Property Specifics
| Single Family | |
| — | |
| — | |
| 1904 | |
| — | |
| — | |
| No | |
| — |
| Cook | |
| — | |
| — / Not Applicable | |
| — | |
| — | |
| — | |
| 11957980 | |
| 16182170050000 |
Nearby Schools
| NAME: | DISTRICT: | DISTANCE: | |
|---|---|---|---|
|
Grade School
Longfellow Elementary School |
97 | — | |
|
Middle School
Percy Julian Middle School |
97 | Not in DB | |
|
High School
Oak Park & River Forest High Sch |
200 | Not in DB | |
Property History
| DATE: | EVENT: | PRICE: | SOURCE: |
|---|---|---|---|
| 13 Apr, 2023 | Sold | $375,000 | MRED MLS |
| 22 Mar, 2023 | Under contract | $399,900 | MRED MLS |
| 2 Mar, 2023 | Listed for sale | $399,900 | MRED MLS |
| 9 Feb, 2024 | Sold | $950,000 | MRED MLS |
| 29 Jan, 2024 | Under contract | $899,000 | MRED MLS |
| 27 Jan, 2024 | Listed for sale | $899,000 | MRED MLS |
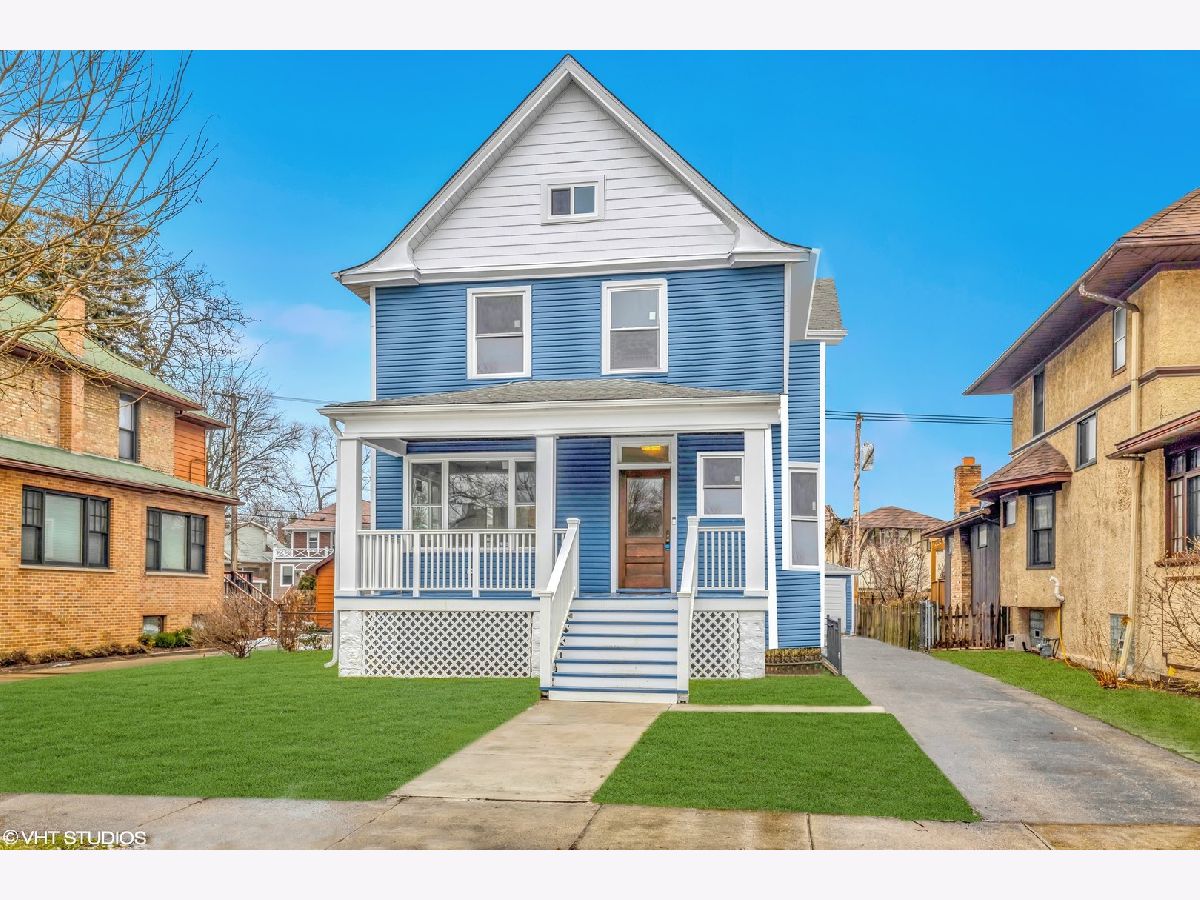













































Room Specifics
Total Bedrooms: 5
Bedrooms Above Ground: 5
Bedrooms Below Ground: 0
Dimensions: —
Floor Type: —
Dimensions: —
Floor Type: —
Dimensions: —
Floor Type: —
Dimensions: —
Floor Type: —
Full Bathrooms: 4
Bathroom Amenities: Separate Shower,Double Sink,Soaking Tub
Bathroom in Basement: 1
Rooms: —
Basement Description: Finished,Exterior Access
Other Specifics
| 2 | |
| — | |
| Side Drive | |
| — | |
| — | |
| 50X126 | |
| — | |
| — | |
| — | |
| — | |
| Not in DB | |
| — | |
| — | |
| — | |
| — |
Tax History
| Year | Property Taxes |
|---|---|
| 2023 | $11,645 |
| 2024 | $12,144 |
Contact Agent
Nearby Similar Homes
Nearby Sold Comparables
Contact Agent
Listing Provided By
Baird & Warner







