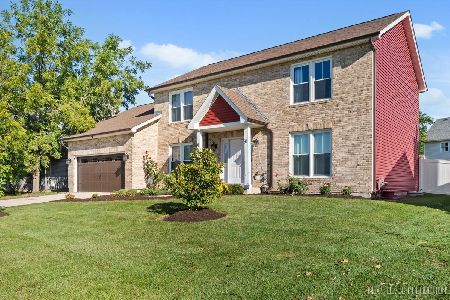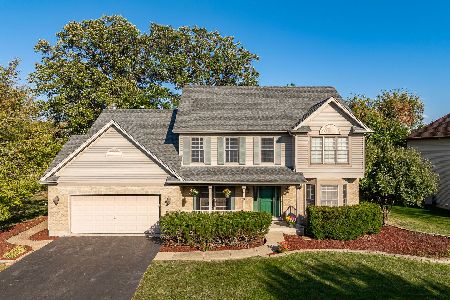716 Fairfield Way, North Aurora, Illinois 60542
$358,000
|
Sold
|
|
| Status: | Closed |
| Sqft: | 3,019 |
| Cost/Sqft: | $116 |
| Beds: | 5 |
| Baths: | 3 |
| Year Built: | 1997 |
| Property Taxes: | $8,934 |
| Days On Market: | 2144 |
| Lot Size: | 0,20 |
Description
BATAVIA SCHOOLS! Welcome to your perfectly updated home offering all of today's upgrades with a board & batten wall, subway tile backsplash, updated light fixtures & a finished basement! Your dream kitchen offers high-end appliances including KitchenAid & Sharp, granite counters, island, double ovens, cooktop with hood & eating area with exterior access. Imagine dinners in your stunning dining room with board & batten wall, crown molding & bead board! Bright & airy family room with wall of windows allowing abundant, natural light to flow through and brick surround fireplace! Formal living room. First floor bedroom or office & full bath. Perfect in-law space. Enter your remodeled laundry room through a custom barn door with Electrolux washer & dryer with steam, subway tile backsplash, sink, cabinets & exterior access. Private master suite with wood laminate floors, walk-in closet & master bath with vaulted ceiling, skylight and separate shower! Additional bedrooms, hall bath & linen closet complete this second level. Your finished basement offers a second family room, game room and abundant storage. Your backyard offers a brick paver patio with fire pit & fenced yard surrounded by mature trees. Everything has been done for you in this home... now is the time to move-in and enjoy!
Property Specifics
| Single Family | |
| — | |
| — | |
| 1997 | |
| Full | |
| — | |
| No | |
| 0.2 |
| Kane | |
| Hartfield Estates | |
| 0 / Not Applicable | |
| None | |
| Public | |
| Public Sewer | |
| 10627367 | |
| 1234230003 |
Nearby Schools
| NAME: | DISTRICT: | DISTANCE: | |
|---|---|---|---|
|
Grade School
Louise White Elementary School |
101 | — | |
|
Middle School
Sam Rotolo Middle School Of Bat |
101 | Not in DB | |
|
High School
Batavia Sr High School |
101 | Not in DB | |
Property History
| DATE: | EVENT: | PRICE: | SOURCE: |
|---|---|---|---|
| 2 Jul, 2007 | Sold | $385,000 | MRED MLS |
| 17 May, 2007 | Under contract | $395,000 | MRED MLS |
| 13 Apr, 2007 | Listed for sale | $395,000 | MRED MLS |
| 16 Apr, 2011 | Sold | $275,000 | MRED MLS |
| 16 Mar, 2011 | Under contract | $287,400 | MRED MLS |
| — | Last price change | $287,900 | MRED MLS |
| 17 Jan, 2011 | Listed for sale | $287,900 | MRED MLS |
| 27 Oct, 2016 | Sold | $299,000 | MRED MLS |
| 15 Sep, 2016 | Under contract | $315,000 | MRED MLS |
| — | Last price change | $325,000 | MRED MLS |
| 29 May, 2016 | Listed for sale | $335,000 | MRED MLS |
| 9 Mar, 2020 | Sold | $358,000 | MRED MLS |
| 11 Feb, 2020 | Under contract | $349,900 | MRED MLS |
| 4 Feb, 2020 | Listed for sale | $349,900 | MRED MLS |
Room Specifics
Total Bedrooms: 5
Bedrooms Above Ground: 5
Bedrooms Below Ground: 0
Dimensions: —
Floor Type: Carpet
Dimensions: —
Floor Type: Carpet
Dimensions: —
Floor Type: Carpet
Dimensions: —
Floor Type: —
Full Bathrooms: 3
Bathroom Amenities: Whirlpool,Separate Shower,Double Sink
Bathroom in Basement: 0
Rooms: Bedroom 5,Recreation Room,Foyer,Game Room
Basement Description: Finished,Crawl
Other Specifics
| 2 | |
| Concrete Perimeter | |
| Asphalt | |
| Brick Paver Patio, Fire Pit | |
| Fenced Yard,Mature Trees | |
| 75 X 115 | |
| — | |
| Full | |
| Vaulted/Cathedral Ceilings, First Floor Bedroom, First Floor Laundry, First Floor Full Bath, Built-in Features, Walk-In Closet(s) | |
| Double Oven, Microwave, Dishwasher, Refrigerator, Washer, Dryer, Disposal, Stainless Steel Appliance(s), Cooktop, Range Hood | |
| Not in DB | |
| Park, Curbs, Sidewalks, Street Lights, Street Paved | |
| — | |
| — | |
| Wood Burning |
Tax History
| Year | Property Taxes |
|---|---|
| 2007 | $7,286 |
| 2011 | $8,635 |
| 2016 | $9,037 |
| 2020 | $8,934 |
Contact Agent
Nearby Similar Homes
Nearby Sold Comparables
Contact Agent
Listing Provided By
Keller Williams Inspire - Geneva










