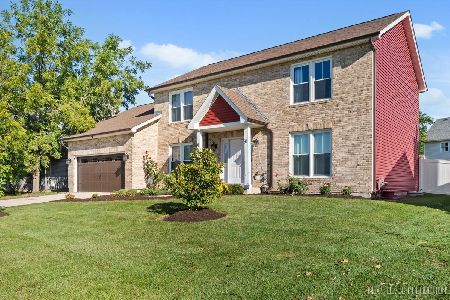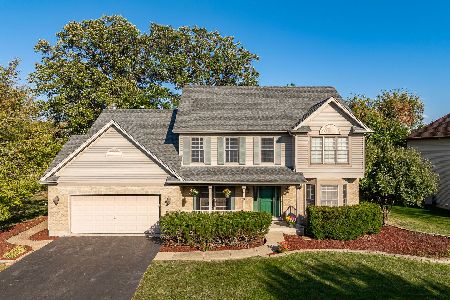718 Fairfield Way, North Aurora, Illinois 60542
$331,250
|
Sold
|
|
| Status: | Closed |
| Sqft: | 3,078 |
| Cost/Sqft: | $112 |
| Beds: | 5 |
| Baths: | 4 |
| Year Built: | 1999 |
| Property Taxes: | $9,995 |
| Days On Market: | 2788 |
| Lot Size: | 0,22 |
Description
Welcome Home!! This home has 3100 square foot of living space PLUS a Full Finished Basement w/Recreation Area, Full Bath and Bedroom! Open and Bright! Foyer has Vaulted Ceiling Open to 2nd Level! Kitchen w/Large Eating Area and Huge Island! Family Room w/Wood Burning Fireplace and Gorgeous French Doors that Lead to Living Room. Laundry Room, Full Bath and Bedroom all on Main Level, Upstairs has 4 more Bedrooms all w/WIC and 2 Full Baths including the Huge Master Suite w/Whirlpool Tub! Relax and Unwind on the Beautiful Retreat like Back Patio! This Home Truly has it all!!! Brand New Sump Pump and French Patio Doors, New Roof/Siding, Dishwasher, Washer/Dryer, Water softener and Water Heater all in '13, 6 Total Bedrooms and 4 Full Baths, Professionally Landscaped Lawn, Pull Down Stairs to Attic, Tons of Storage, 1st floor Laundry, Short Walk to Park/Playground and Fox River Trail and just minutes to Outlet Mall and I-88!
Property Specifics
| Single Family | |
| — | |
| — | |
| 1999 | |
| Full | |
| MANCHESTER | |
| No | |
| 0.22 |
| Kane | |
| Hartfield Estates | |
| 0 / Not Applicable | |
| None | |
| Public | |
| Public Sewer | |
| 09933879 | |
| 1234230005 |
Nearby Schools
| NAME: | DISTRICT: | DISTANCE: | |
|---|---|---|---|
|
Grade School
Schneider Elementary School |
129 | — | |
|
Middle School
Herget Middle School |
129 | Not in DB | |
|
High School
West Aurora High School |
129 | Not in DB | |
Property History
| DATE: | EVENT: | PRICE: | SOURCE: |
|---|---|---|---|
| 17 Jul, 2018 | Sold | $331,250 | MRED MLS |
| 3 Jun, 2018 | Under contract | $345,000 | MRED MLS |
| 1 May, 2018 | Listed for sale | $345,000 | MRED MLS |
| 2 Jul, 2020 | Sold | $349,900 | MRED MLS |
| 24 May, 2020 | Under contract | $349,900 | MRED MLS |
| 22 May, 2020 | Listed for sale | $349,900 | MRED MLS |
Room Specifics
Total Bedrooms: 6
Bedrooms Above Ground: 5
Bedrooms Below Ground: 1
Dimensions: —
Floor Type: Carpet
Dimensions: —
Floor Type: Carpet
Dimensions: —
Floor Type: Carpet
Dimensions: —
Floor Type: —
Dimensions: —
Floor Type: —
Full Bathrooms: 4
Bathroom Amenities: Whirlpool,Separate Shower,Double Sink
Bathroom in Basement: 1
Rooms: Bedroom 5,Eating Area,Recreation Room,Bedroom 6
Basement Description: Finished
Other Specifics
| 2 | |
| Concrete Perimeter | |
| Asphalt | |
| — | |
| — | |
| 84X115X81X114 | |
| Pull Down Stair,Unfinished | |
| Full | |
| Hardwood Floors, First Floor Bedroom, First Floor Laundry, First Floor Full Bath | |
| Range, Microwave, Dishwasher, Refrigerator, Washer, Dryer, Disposal | |
| Not in DB | |
| — | |
| — | |
| — | |
| Wood Burning, Gas Starter |
Tax History
| Year | Property Taxes |
|---|---|
| 2018 | $9,995 |
| 2020 | $9,373 |
Contact Agent
Nearby Similar Homes
Nearby Sold Comparables
Contact Agent
Listing Provided By
Berkshire Hathaway HomeServices KoenigRubloff









