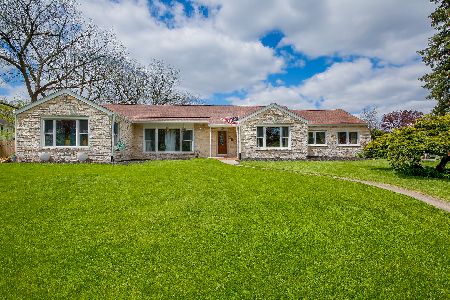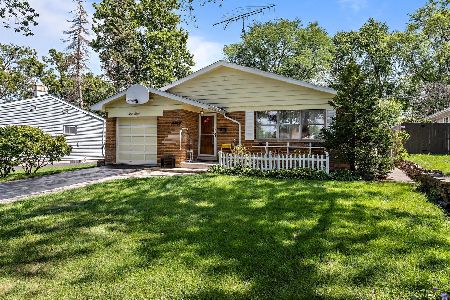716 Gables Boulevard, Wheaton, Illinois 60189
$315,000
|
Sold
|
|
| Status: | Closed |
| Sqft: | 1,800 |
| Cost/Sqft: | $178 |
| Beds: | 4 |
| Baths: | 3 |
| Year Built: | 1968 |
| Property Taxes: | $7,166 |
| Days On Market: | 2380 |
| Lot Size: | 0,24 |
Description
Owners Hate to Leave this Fantastic, Oversized Split Level with Bonus Sub-Basement in Such a Desirable Wheaton Location! So Much Space & Charm, at Unbelievable Affordability, in this Incredible 4 Bedroom Home! Greet Guests in the Spacious Foyer with Built-In Shelving! Main Level Has Formal Living & Dining Rooms, Leading into Large Light & Bright Eat-In Kitchen with Gorgeous Skylight! The 2nd Floor has All 4 Bedrooms with Beautiful Hardwood Flooring! Master Suite is Your Own Private Oasis Looking Over Your Back Garden! Lower Level Has Large Freshly Painted Family Room with Charming Built-In Desk - Perfect for School Work or Working From Home! Large Sub-Basement with Work Bench & Ample Storage Space! Lovely Screened-In Porch, Wonderful for Summer Gatherings Overlooking Your Large Backyard with New Privacy Fence & Professional Landscaping! Walk to Everything in Downtown Wheaton & Metra! Excellent Schools Make This House a Wonderful Place to Call Home!!
Property Specifics
| Single Family | |
| — | |
| Tri-Level | |
| 1968 | |
| Partial | |
| — | |
| No | |
| 0.24 |
| Du Page | |
| — | |
| 0 / Not Applicable | |
| None | |
| Lake Michigan,Public | |
| Public Sewer, Sewer-Storm | |
| 10463571 | |
| 0520101032 |
Nearby Schools
| NAME: | DISTRICT: | DISTANCE: | |
|---|---|---|---|
|
Grade School
Madison Elementary School |
200 | — | |
|
Middle School
Edison Middle School |
200 | Not in DB | |
|
High School
Wheaton Warrenville South H S |
200 | Not in DB | |
Property History
| DATE: | EVENT: | PRICE: | SOURCE: |
|---|---|---|---|
| 26 Sep, 2019 | Sold | $315,000 | MRED MLS |
| 7 Aug, 2019 | Under contract | $319,500 | MRED MLS |
| — | Last price change | $325,000 | MRED MLS |
| 25 Jul, 2019 | Listed for sale | $325,000 | MRED MLS |
Room Specifics
Total Bedrooms: 4
Bedrooms Above Ground: 4
Bedrooms Below Ground: 0
Dimensions: —
Floor Type: Hardwood
Dimensions: —
Floor Type: Hardwood
Dimensions: —
Floor Type: Hardwood
Full Bathrooms: 3
Bathroom Amenities: Double Sink
Bathroom in Basement: 0
Rooms: Screened Porch,Foyer,Storage
Basement Description: Unfinished,Sub-Basement
Other Specifics
| 2 | |
| Concrete Perimeter | |
| Asphalt | |
| Porch, Porch Screened, Screened Deck, Storms/Screens | |
| Corner Lot,Fenced Yard | |
| 116X173X137X31 | |
| Unfinished | |
| Half | |
| Skylight(s), Hardwood Floors | |
| Range, Microwave, Dishwasher, Refrigerator, Washer, Dryer | |
| Not in DB | |
| Sidewalks, Street Lights, Street Paved | |
| — | |
| — | |
| — |
Tax History
| Year | Property Taxes |
|---|---|
| 2019 | $7,166 |
Contact Agent
Nearby Similar Homes
Nearby Sold Comparables
Contact Agent
Listing Provided By
Baird & Warner











