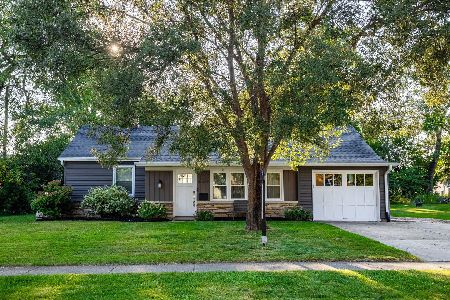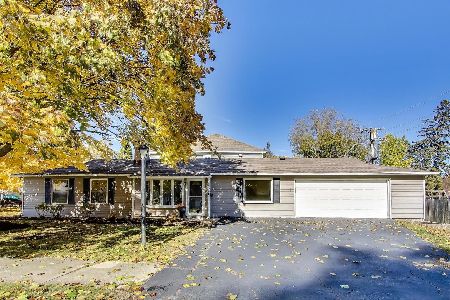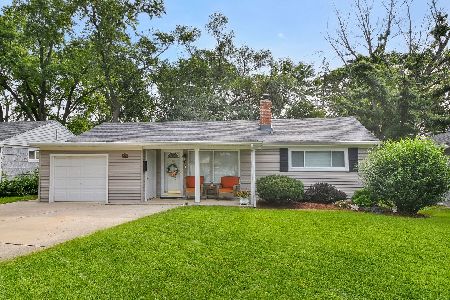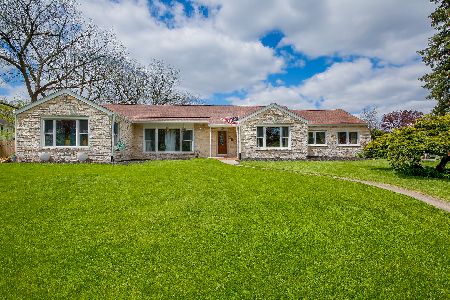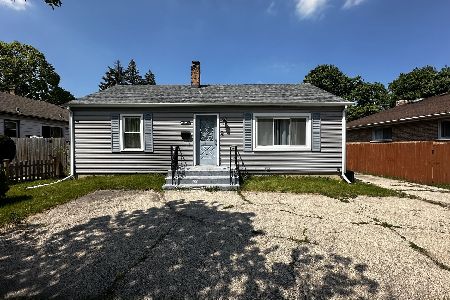706 Gables Boulevard, Wheaton, Illinois 60189
$485,000
|
Sold
|
|
| Status: | Closed |
| Sqft: | 2,972 |
| Cost/Sqft: | $155 |
| Beds: | 4 |
| Baths: | 3 |
| Year Built: | 1950 |
| Property Taxes: | $10,428 |
| Days On Market: | 490 |
| Lot Size: | 0,59 |
Description
Welcome to 706 S. Gables Boulevard! This beautifully maintained 4 BEDROOM 2.1 BATH RANCH STYLE residence in nestled on an EXPANSIVE CORNER LOT in a lovely Wheaton neighborhood! This sprawling single story home with stone exterior is centrally anchored by: a welcoming foyer; an updated chef's delight kitchen featuring tall cherry cabinetry, granite counters, stainless steel appliances including a double oven and cooktop, on trend farm sink with apron, & pantry; a spacious dining area to gather for those special meals with friends and family; a living room with French doors to an all season sunroom with fireplace; a powder room; and laundry room/mudroom with utility sink . This home is perfectly designed for flexible multigenerational living with its thoughtfully integrated in-law suite which features a private entrance, family room, full updated bath & 2 bedrooms; and at the opposite end of the home, 2 additional bedrooms and a full hall bath. Expect an abundance of natural light, hardwood floors, updated kitchen and bathrooms, 2016 windows and storm door, two french drains and retaining wall 2018, electrical panel and wiring 2016, 6 panel doors throughout, roof and gutters 2018, furnace and A/C 2016, tankless water heater 2016, concrete walks 2016, drywall and insulation 2016, vanity in hall bath 2024, on trend LED ceiling fans and recessed lighting 2024. The fenced backyard offers privacy and is ideal for weekend barbecues, and gathering at the fire pit on those lovely midwestern summer evenings! A standable drop down crawl space perfect for storage is easily accessed from the laundry room. 2 car garage. Convenient storage shed. Award winning district 200 schools. Close to Metra, charming downtown Wheaton, the seasonal French Market, and all your shopping needs! DISCOVER A PERFECT BLEND OF CONVENIENCE, COMFORT AND FUNCTIONALITY! *Fireplace as is
Property Specifics
| Single Family | |
| — | |
| — | |
| 1950 | |
| — | |
| RANCH | |
| No | |
| 0.59 |
| — | |
| — | |
| 0 / Not Applicable | |
| — | |
| — | |
| — | |
| 12077075 | |
| 0520101133 |
Nearby Schools
| NAME: | DISTRICT: | DISTANCE: | |
|---|---|---|---|
|
Grade School
Madison Elementary School |
200 | — | |
|
Middle School
Edison Middle School |
200 | Not in DB | |
|
High School
Wheaton Warrenville South H S |
200 | Not in DB | |
Property History
| DATE: | EVENT: | PRICE: | SOURCE: |
|---|---|---|---|
| 6 Feb, 2015 | Sold | $208,500 | MRED MLS |
| 13 Jan, 2015 | Under contract | $224,900 | MRED MLS |
| — | Last price change | $224,900 | MRED MLS |
| 28 May, 2014 | Listed for sale | $314,900 | MRED MLS |
| 28 Dec, 2020 | Sold | $340,000 | MRED MLS |
| 25 Nov, 2020 | Under contract | $350,000 | MRED MLS |
| — | Last price change | $360,000 | MRED MLS |
| 26 Oct, 2020 | Listed for sale | $365,000 | MRED MLS |
| 8 Aug, 2024 | Sold | $485,000 | MRED MLS |
| 21 Jul, 2024 | Under contract | $459,900 | MRED MLS |
| 21 Jul, 2024 | Listed for sale | $459,900 | MRED MLS |
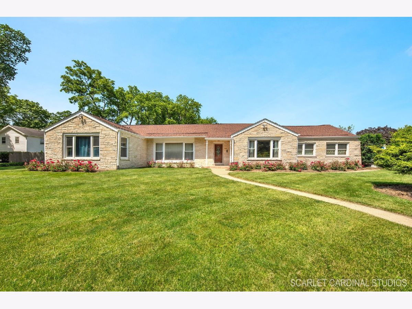
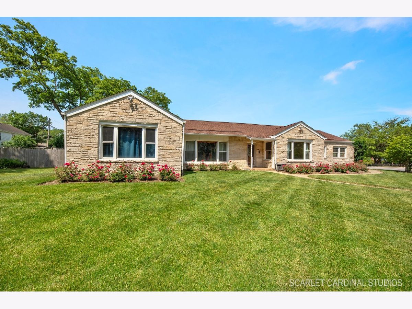
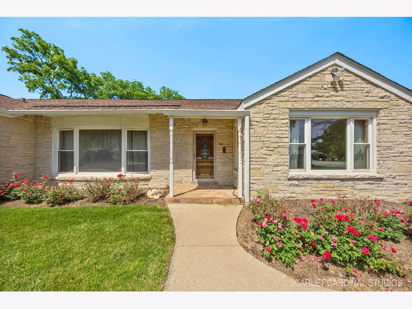
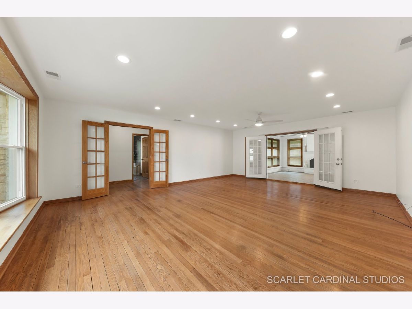
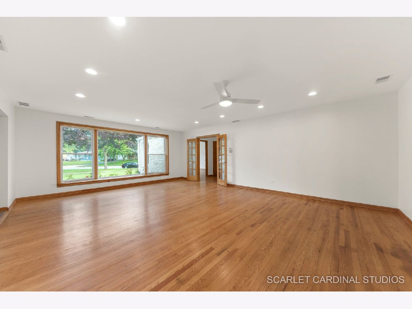
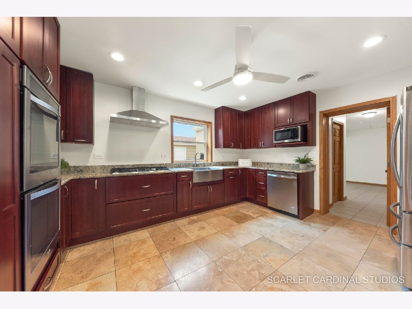
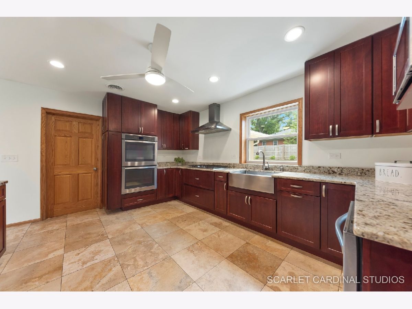
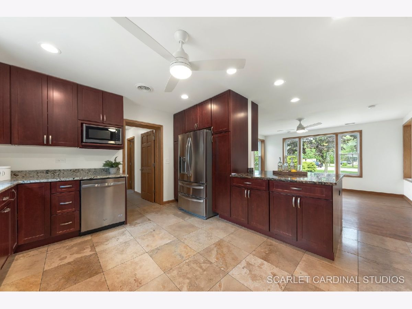
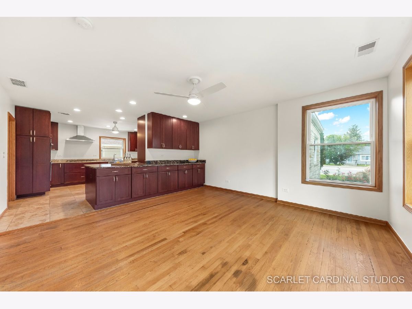
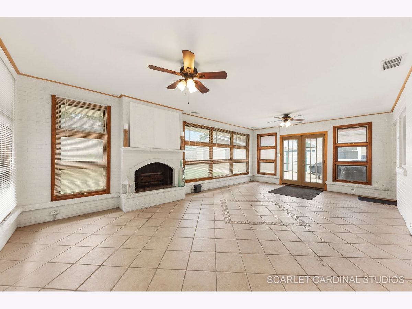
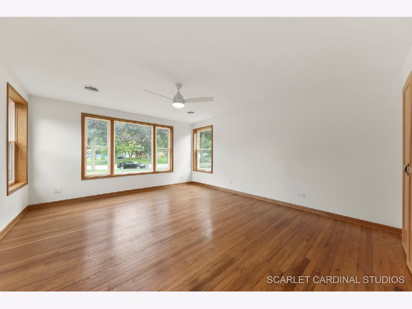
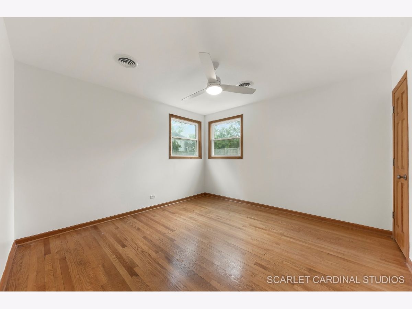
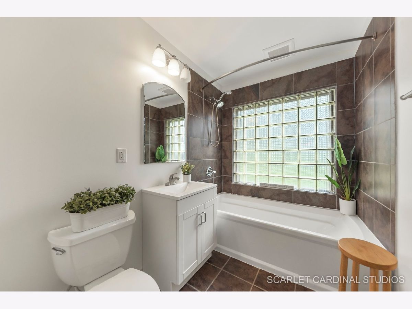
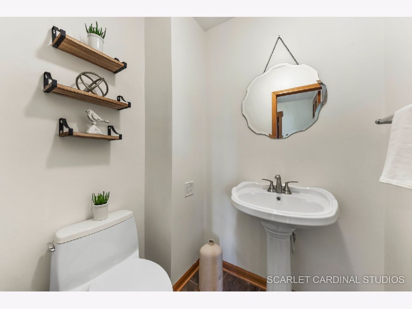
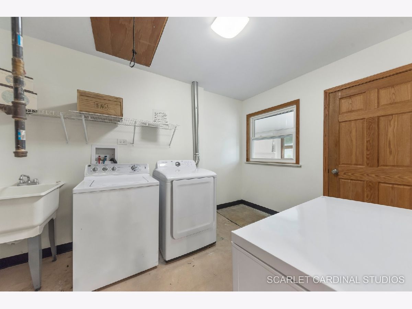
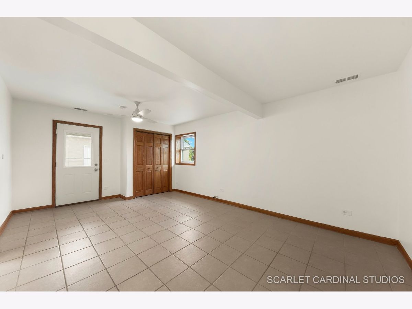
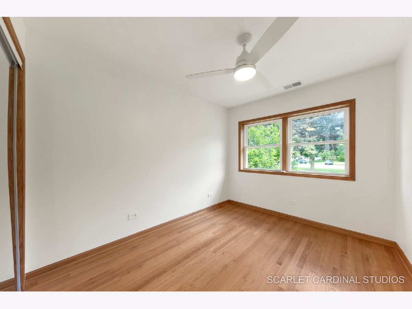
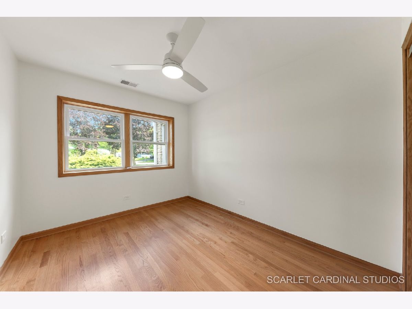
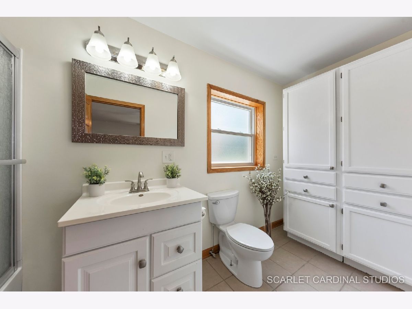
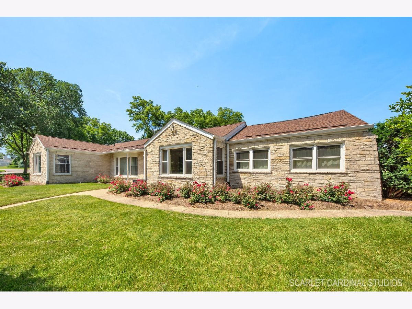
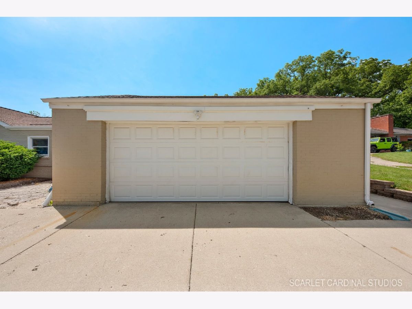
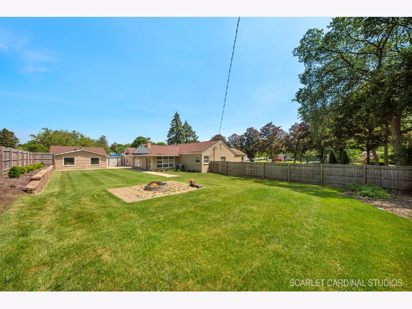
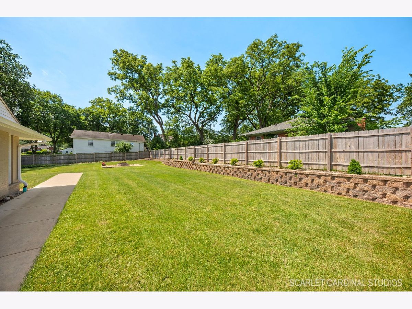
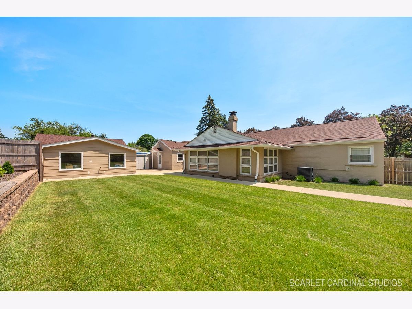
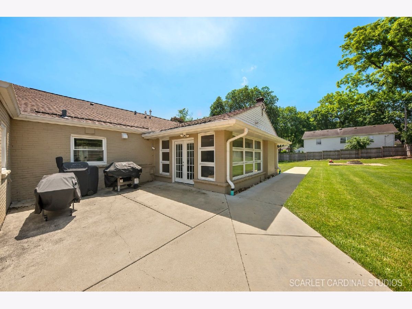
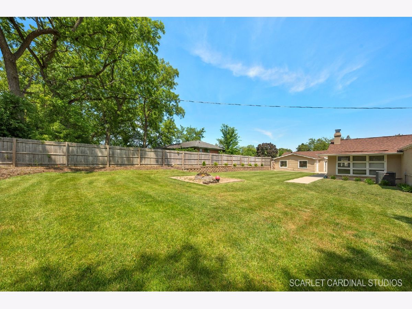
Room Specifics
Total Bedrooms: 4
Bedrooms Above Ground: 4
Bedrooms Below Ground: 0
Dimensions: —
Floor Type: —
Dimensions: —
Floor Type: —
Dimensions: —
Floor Type: —
Full Bathrooms: 3
Bathroom Amenities: —
Bathroom in Basement: —
Rooms: —
Basement Description: Crawl
Other Specifics
| 2 | |
| — | |
| Concrete | |
| — | |
| — | |
| 180X120X77X62X74 | |
| Unfinished | |
| — | |
| — | |
| — | |
| Not in DB | |
| — | |
| — | |
| — | |
| — |
Tax History
| Year | Property Taxes |
|---|---|
| 2015 | $8,142 |
| 2020 | $9,666 |
| 2024 | $10,428 |
Contact Agent
Nearby Similar Homes
Nearby Sold Comparables
Contact Agent
Listing Provided By
Realty Executives Premiere


