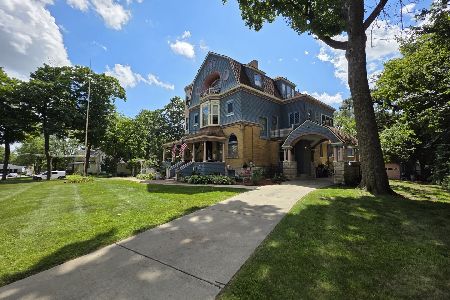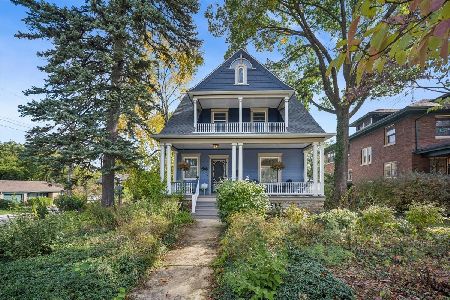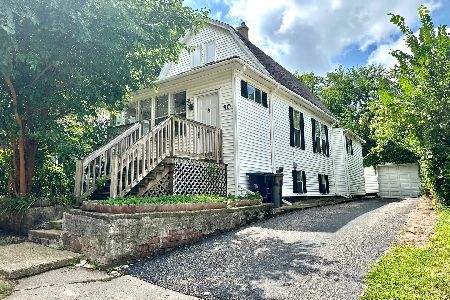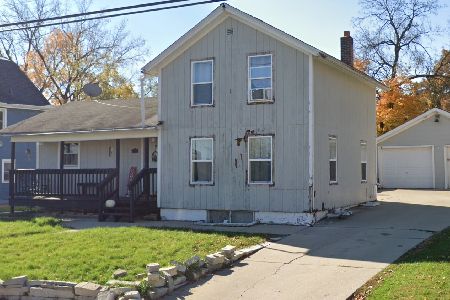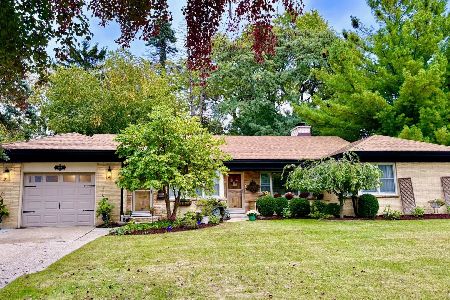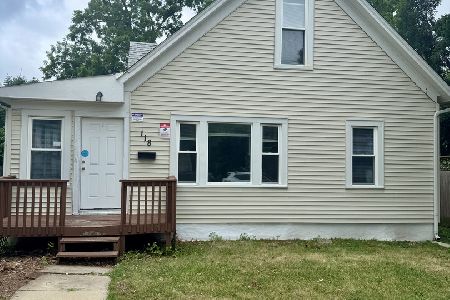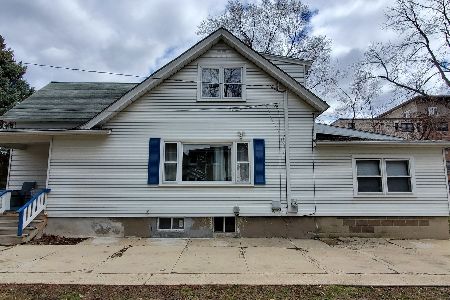716 Highland Avenue, Elgin, Illinois 60123
$220,000
|
Sold
|
|
| Status: | Closed |
| Sqft: | 1,678 |
| Cost/Sqft: | $134 |
| Beds: | 2 |
| Baths: | 2 |
| Year Built: | 1913 |
| Property Taxes: | $3,604 |
| Days On Market: | 1522 |
| Lot Size: | 0,17 |
Description
If you love historic charm with original woodwork, but updated with today's conveniences, this is the perfect home for you! Upon entering this lovely home, you notice the gleaming original hardwood floors and gorgeous marble fireplace. Abundant first floor with stunning archways, 9 ft ceilings, bay & lead glass windows that allow the sun to pour through. Sprawling original kitchen updated with granite countertops, including adorable breakfast nook and swinging butler door. Upstairs features 2 large bedrooms and original cast iron tub in this stunning full bathroom. Don't miss the beautiful built ins and potential for an upstairs deck to enjoy your morning coffee off the master. Full, solid basement with second wood burning brick fireplace. Fenced yard, deep lot and 1.5 car garage. Walkable to downtown Elgin & Metra. Many expensive items have been replaced...A/C(2016), Roof(17) Chimney Rebuilt including Flue (17) Retaining Wall & Fence constructed (18),Backyard Leveled (19) Water Heater Replaced (19) Driveway Reconstructed (2020) Patio Built (2020) Walkway Reconstructed (2021)
Property Specifics
| Single Family | |
| — | |
| Farmhouse | |
| 1913 | |
| Full | |
| — | |
| No | |
| 0.17 |
| Kane | |
| — | |
| 0 / Not Applicable | |
| None | |
| Public,Community Well | |
| Public Sewer | |
| 11203300 | |
| 0614179018 |
Property History
| DATE: | EVENT: | PRICE: | SOURCE: |
|---|---|---|---|
| 16 Oct, 2012 | Sold | $115,000 | MRED MLS |
| 4 Sep, 2012 | Under contract | $124,900 | MRED MLS |
| — | Last price change | $129,900 | MRED MLS |
| 6 Jun, 2012 | Listed for sale | $129,900 | MRED MLS |
| 18 Oct, 2021 | Sold | $220,000 | MRED MLS |
| 23 Sep, 2021 | Under contract | $225,000 | MRED MLS |
| 27 Aug, 2021 | Listed for sale | $225,000 | MRED MLS |
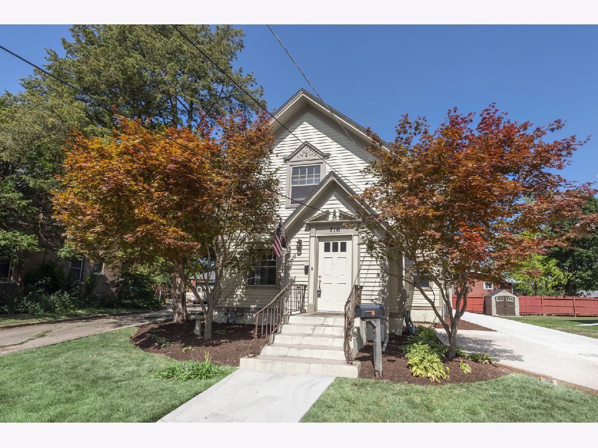
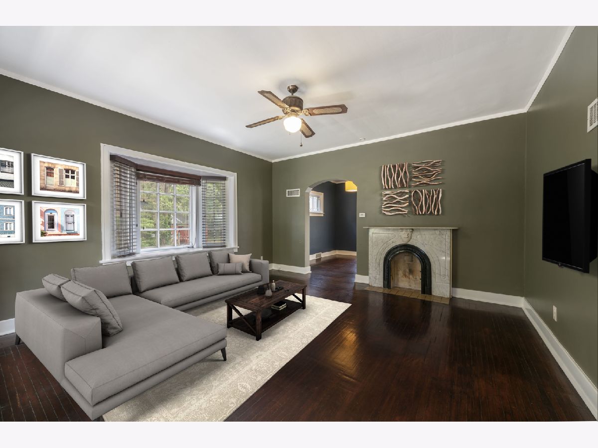
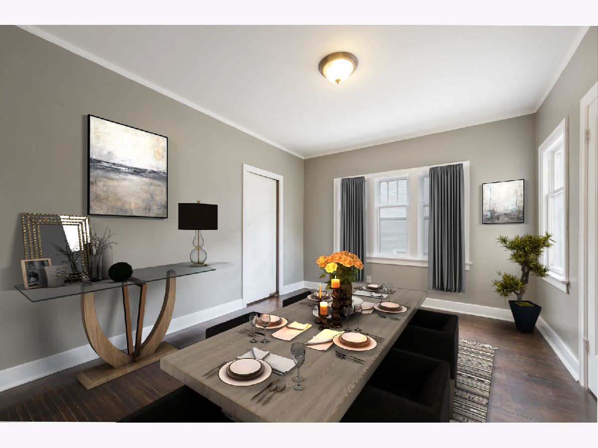
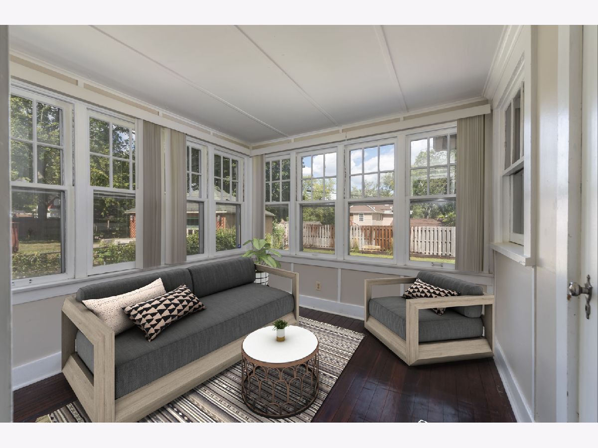
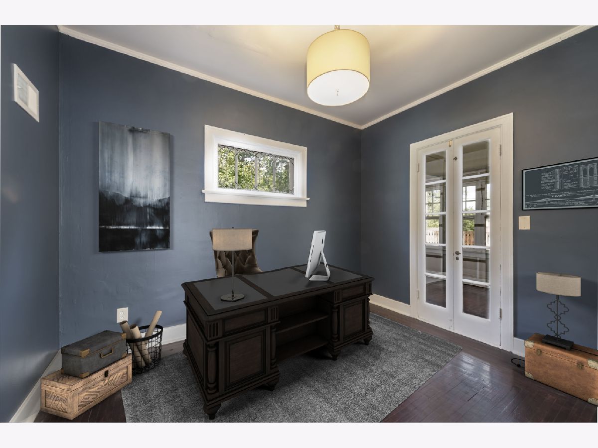
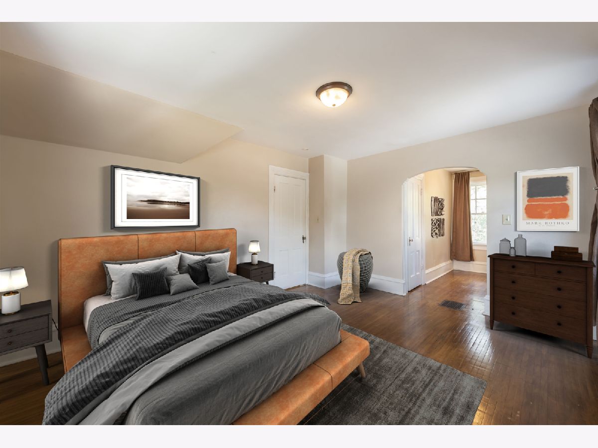
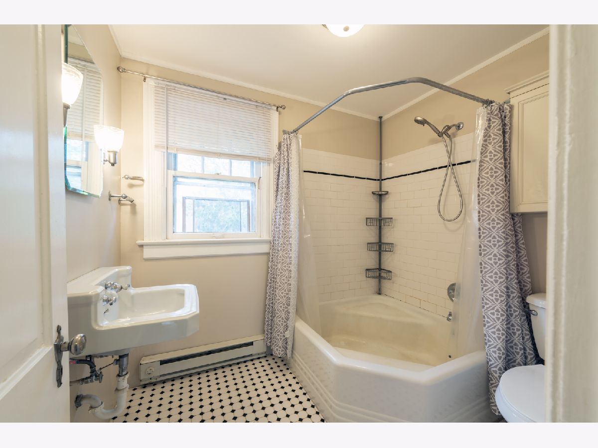
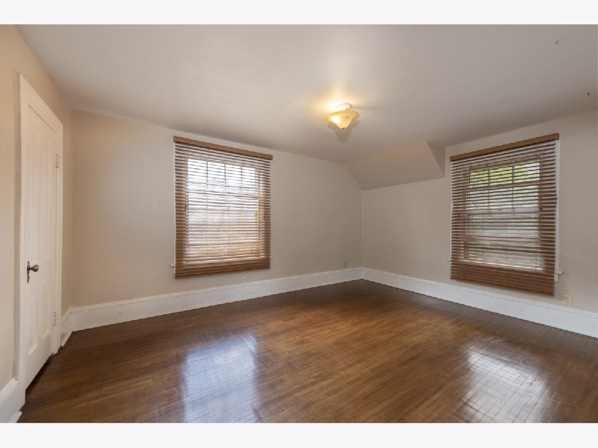
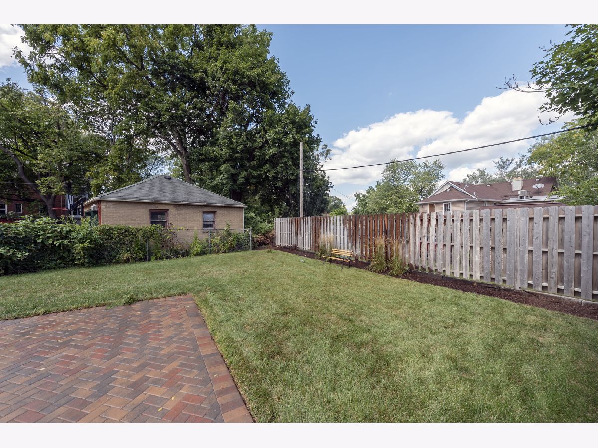
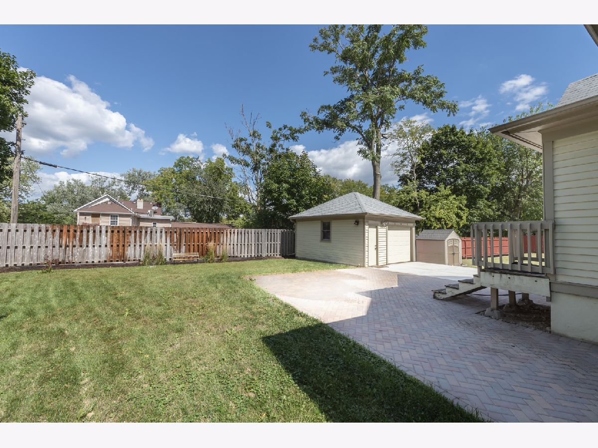
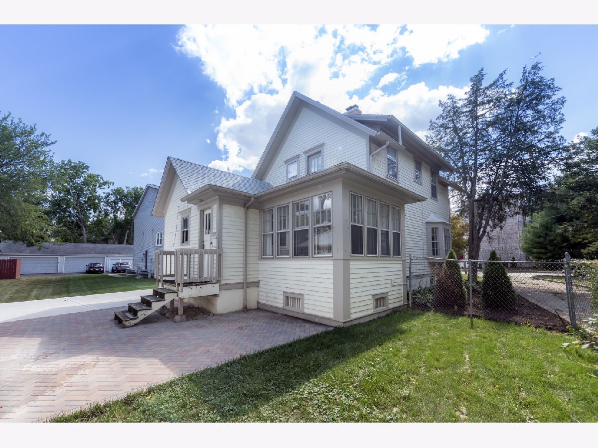
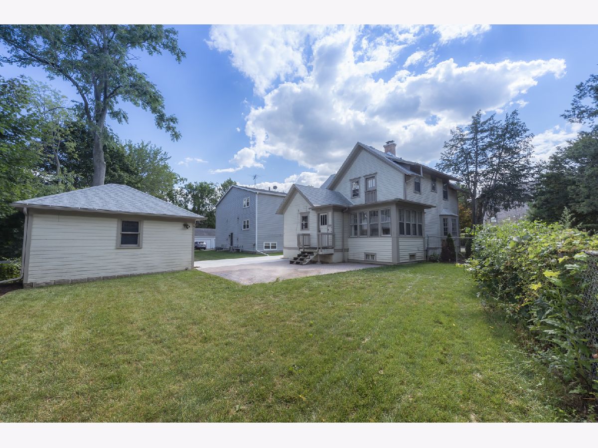
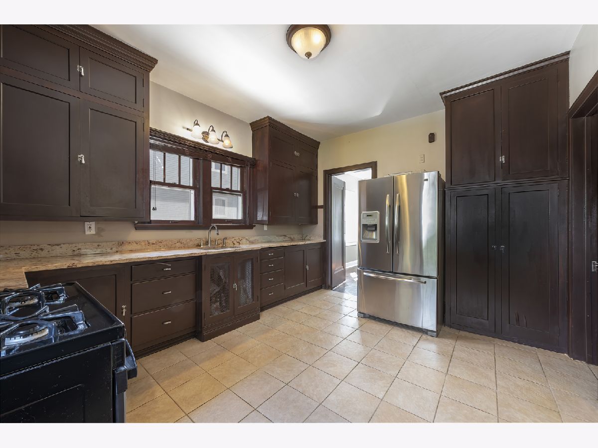
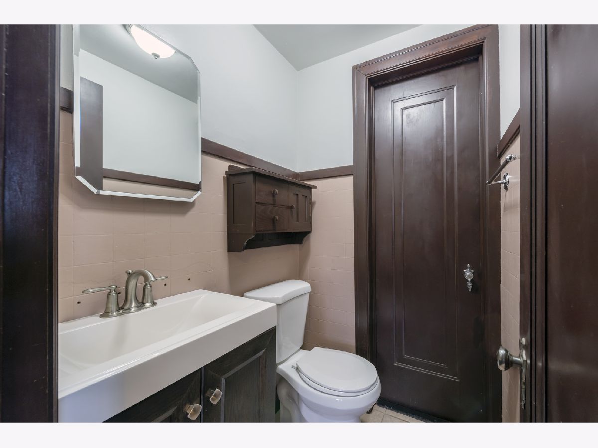
Room Specifics
Total Bedrooms: 2
Bedrooms Above Ground: 2
Bedrooms Below Ground: 0
Dimensions: —
Floor Type: Hardwood
Full Bathrooms: 2
Bathroom Amenities: Soaking Tub
Bathroom in Basement: 0
Rooms: Den,Eating Area,Sun Room
Basement Description: Unfinished
Other Specifics
| 1.5 | |
| Concrete Perimeter | |
| Concrete | |
| — | |
| Fenced Yard | |
| 42X149X63X142 | |
| Unfinished | |
| None | |
| Hardwood Floors | |
| Range, Refrigerator | |
| Not in DB | |
| Curbs, Sidewalks, Street Lights, Street Paved | |
| — | |
| — | |
| Wood Burning |
Tax History
| Year | Property Taxes |
|---|---|
| 2012 | $3,494 |
| 2021 | $3,604 |
Contact Agent
Nearby Similar Homes
Nearby Sold Comparables
Contact Agent
Listing Provided By
Baird & Warner Fox Valley - Geneva

