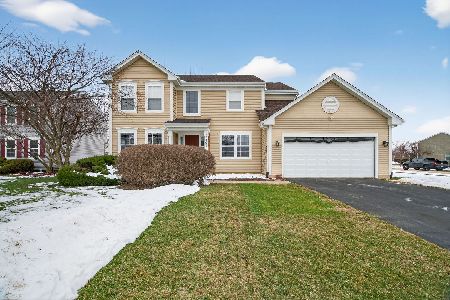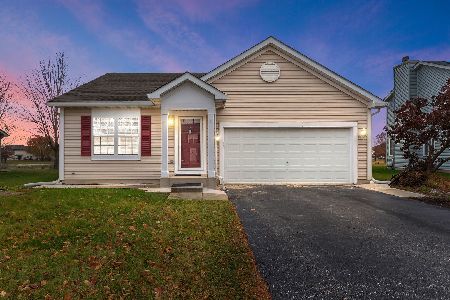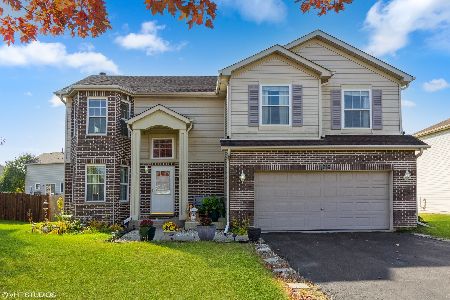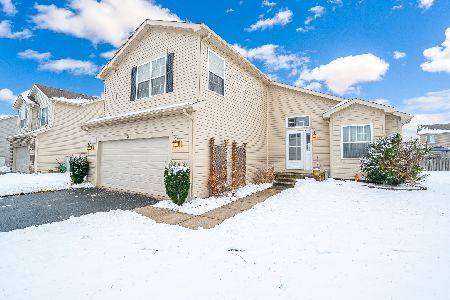716 Maplewood Drive, Minooka, Illinois 60447
$240,000
|
Sold
|
|
| Status: | Closed |
| Sqft: | 2,450 |
| Cost/Sqft: | $103 |
| Beds: | 3 |
| Baths: | 3 |
| Year Built: | 2006 |
| Property Taxes: | $5,402 |
| Days On Market: | 2472 |
| Lot Size: | 0,22 |
Description
Beautiful Single-Family home in Arbor lakes, Minooka, the Oakwood design with elevation D. This beautiful home features 3 large bedrooms w / 2 1/2 baths. The kitchen has Oak Cabinets, Appliance include Stove, Dish washer, Microwave, and a brand-new Refrigerator. Granite counter top kitchen with large Pantry and Laundry from off kitchen. The Kitchen and dining area open to family room w / fire place., Great for entertainment. Open oak staircase, that will lead you to the second floor with three spacious bedrooms, a large loft area + Office that can be easily converted into a 4th bedroom. The master suite features a full bathroom (shower / tub) and a large walk in closet. The basement is partial and unfinished, waiting for your ideas to increase your living space. This 3 Bedroom, 2-story house with a 2-car garage is ready for you to make your HOME. The Roof has been replaced in the last three years.
Property Specifics
| Single Family | |
| — | |
| Contemporary | |
| 2006 | |
| Partial | |
| OAKWOOD | |
| No | |
| 0.22 |
| Grundy | |
| Arbor Lakes | |
| 75 / Quarterly | |
| None | |
| Public | |
| Public Sewer | |
| 10361852 | |
| 0311453008 |
Nearby Schools
| NAME: | DISTRICT: | DISTANCE: | |
|---|---|---|---|
|
Grade School
Aux Sable Elementary School |
201 | — | |
|
High School
Minooka Community High School |
111 | Not in DB | |
Property History
| DATE: | EVENT: | PRICE: | SOURCE: |
|---|---|---|---|
| 7 Jun, 2019 | Sold | $240,000 | MRED MLS |
| 20 May, 2019 | Under contract | $252,000 | MRED MLS |
| 30 Apr, 2019 | Listed for sale | $252,000 | MRED MLS |
| 22 Mar, 2024 | Sold | $359,000 | MRED MLS |
| 20 Feb, 2024 | Under contract | $369,000 | MRED MLS |
| 13 Feb, 2024 | Listed for sale | $369,000 | MRED MLS |
Room Specifics
Total Bedrooms: 3
Bedrooms Above Ground: 3
Bedrooms Below Ground: 0
Dimensions: —
Floor Type: Carpet
Dimensions: —
Floor Type: —
Full Bathrooms: 3
Bathroom Amenities: —
Bathroom in Basement: 0
Rooms: Loft,Office
Basement Description: Unfinished
Other Specifics
| 2 | |
| — | |
| Asphalt | |
| — | |
| — | |
| 9,099 | |
| — | |
| Full | |
| — | |
| Microwave, Dishwasher, Refrigerator | |
| Not in DB | |
| Street Lights, Street Paved | |
| — | |
| — | |
| — |
Tax History
| Year | Property Taxes |
|---|---|
| 2019 | $5,402 |
| 2024 | $6,520 |
Contact Agent
Nearby Similar Homes
Nearby Sold Comparables
Contact Agent
Listing Provided By
Coldwell Banker Residential









