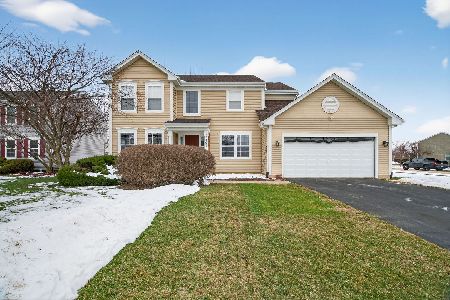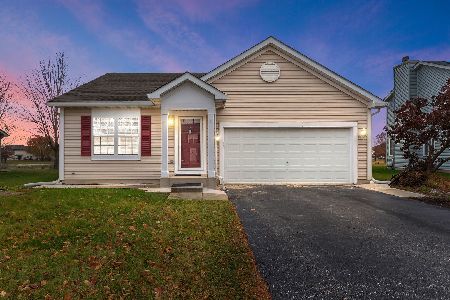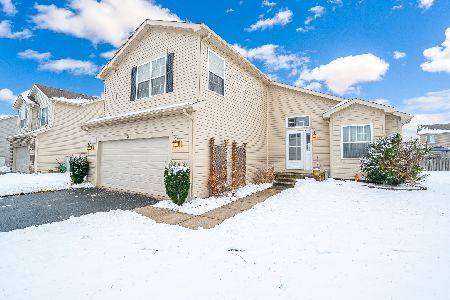716 Maplewood Drive, Minooka, Illinois 60447
$359,000
|
Sold
|
|
| Status: | Closed |
| Sqft: | 2,450 |
| Cost/Sqft: | $151 |
| Beds: | 4 |
| Baths: | 3 |
| Year Built: | 2007 |
| Property Taxes: | $6,520 |
| Days On Market: | 722 |
| Lot Size: | 0,22 |
Description
A must see!! This Large Beautiful single family residence features 4 bedrooms w / 2 1/2 baths. The kitchen has Oak Cabinets, Appliance include Stove, Dish washer, Microwave, and Refrigerator. Granite counter top kitchen with large Pantry and Laundry from off kitchen. The Kitchen and dining area open to family room w / fire place., Great for entertainment. Open oak staircase, that will lead you to the second floor with 4 spacious bedrooms, a large loft area. The master suite features a full bathroom (shower / tub) and a large walk in closet. The basement is partial and unfinished, waiting for your ideas to increase your living space.
Property Specifics
| Single Family | |
| — | |
| — | |
| 2007 | |
| — | |
| OAKWOOD | |
| No | |
| 0.22 |
| Grundy | |
| Arbor Lakes | |
| 75 / Quarterly | |
| — | |
| — | |
| — | |
| 11980485 | |
| 0311453008 |
Nearby Schools
| NAME: | DISTRICT: | DISTANCE: | |
|---|---|---|---|
|
Grade School
Aux Sable Elementary School |
201 | — | |
|
High School
Minooka Community High School |
111 | Not in DB | |
Property History
| DATE: | EVENT: | PRICE: | SOURCE: |
|---|---|---|---|
| 7 Jun, 2019 | Sold | $240,000 | MRED MLS |
| 20 May, 2019 | Under contract | $252,000 | MRED MLS |
| 30 Apr, 2019 | Listed for sale | $252,000 | MRED MLS |
| 22 Mar, 2024 | Sold | $359,000 | MRED MLS |
| 20 Feb, 2024 | Under contract | $369,000 | MRED MLS |
| 13 Feb, 2024 | Listed for sale | $369,000 | MRED MLS |
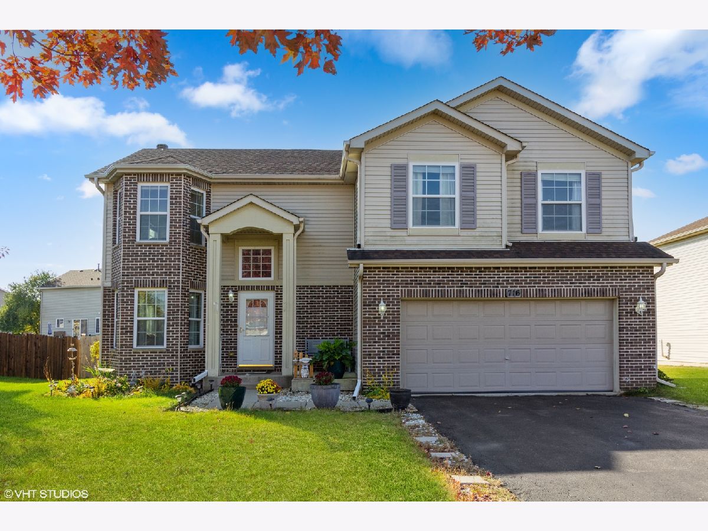
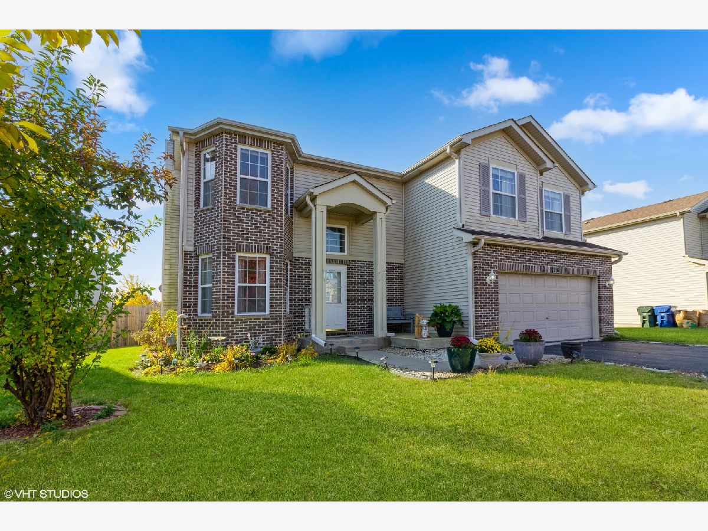
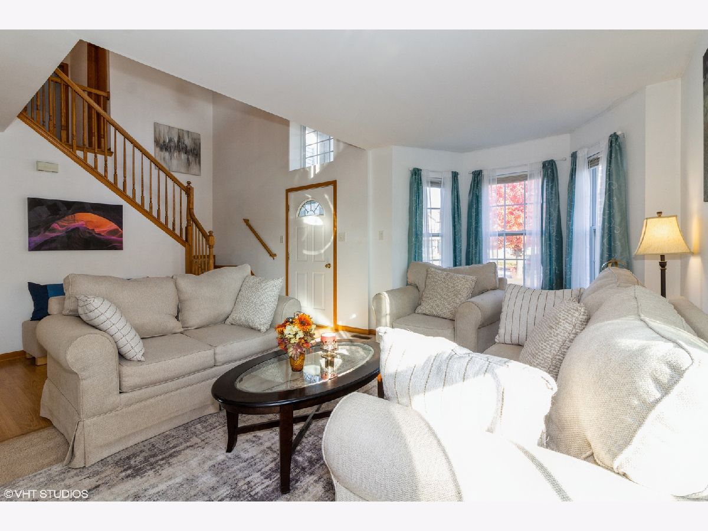
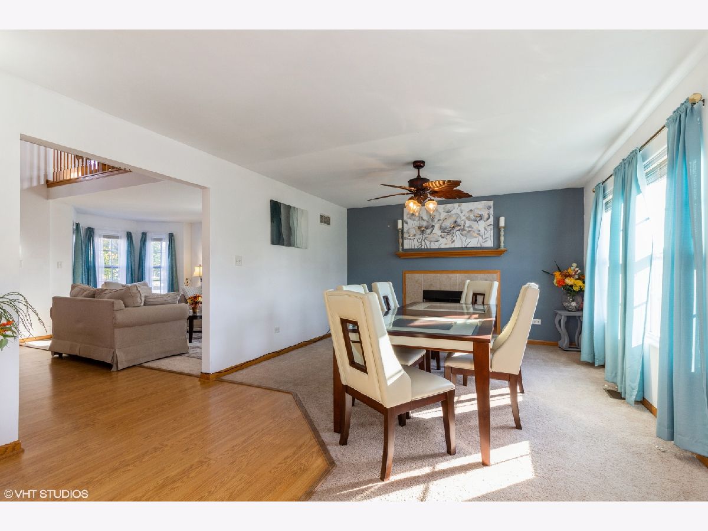
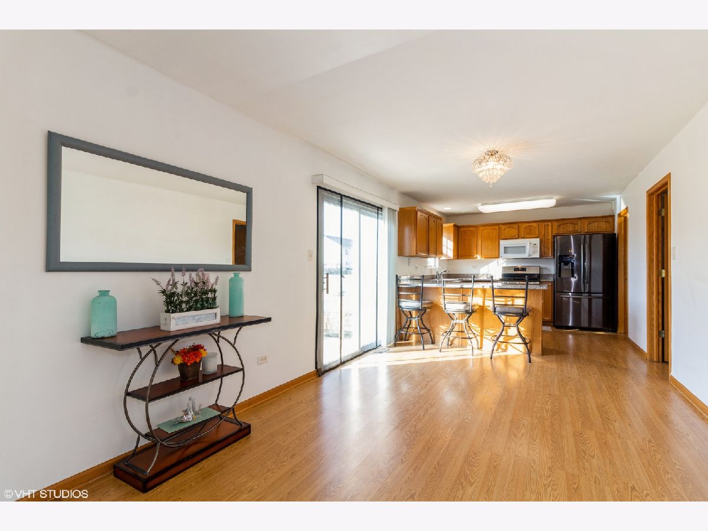
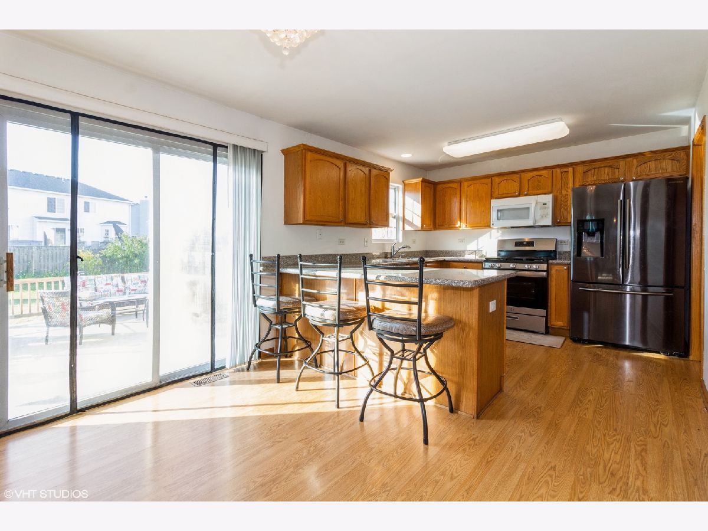
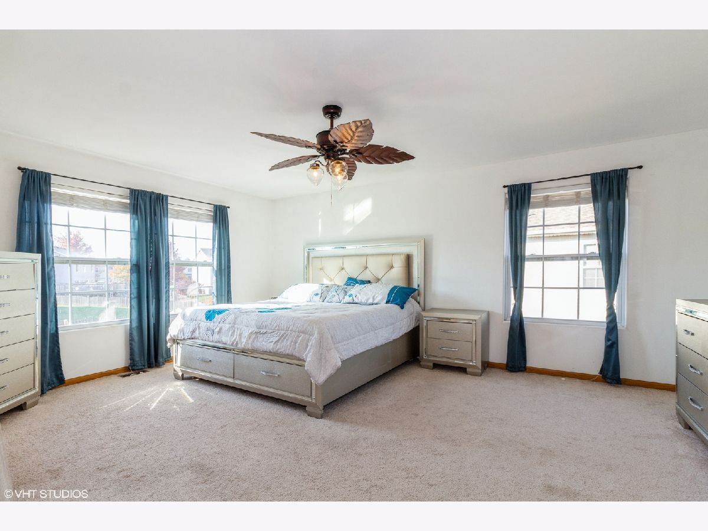
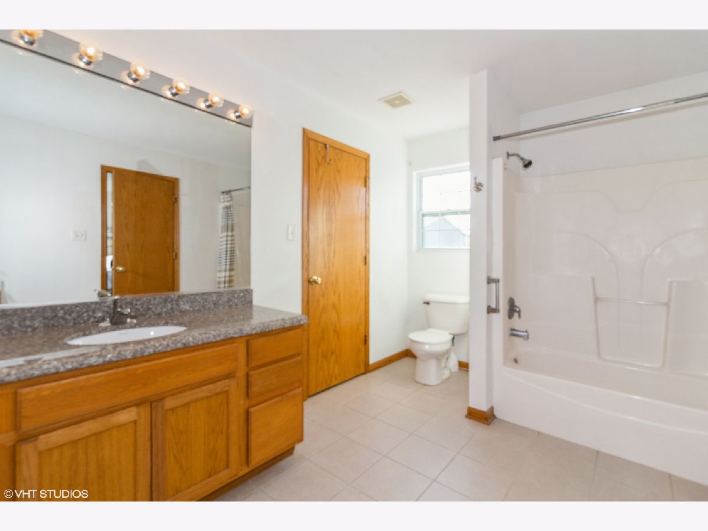
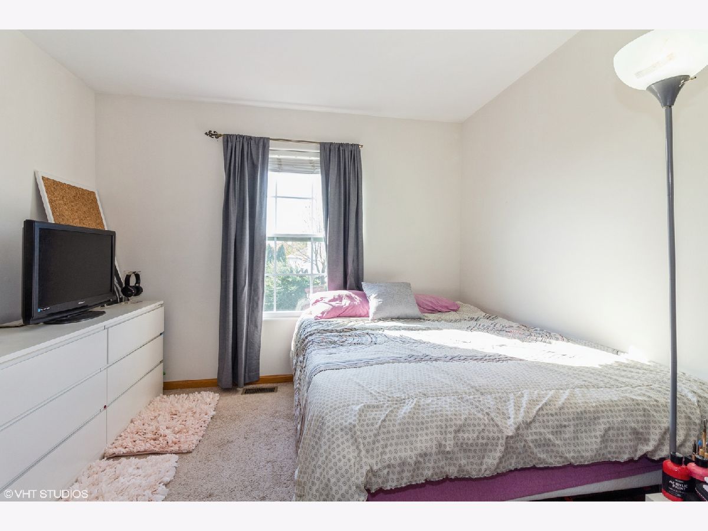
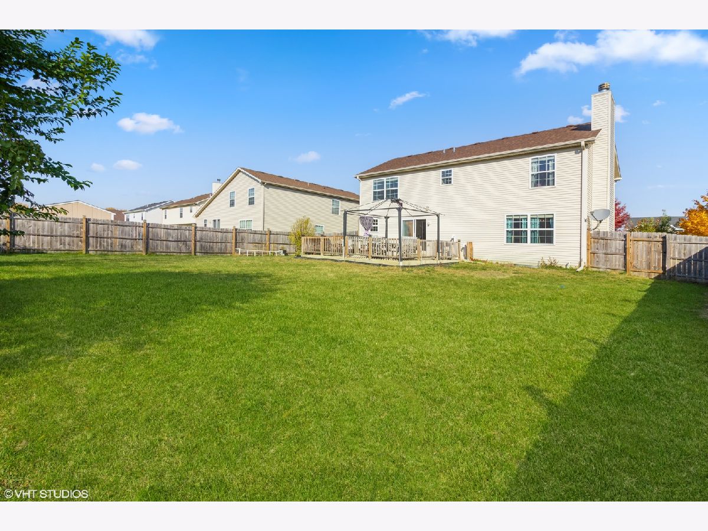
Room Specifics
Total Bedrooms: 4
Bedrooms Above Ground: 4
Bedrooms Below Ground: 0
Dimensions: —
Floor Type: —
Dimensions: —
Floor Type: —
Dimensions: —
Floor Type: —
Full Bathrooms: 3
Bathroom Amenities: —
Bathroom in Basement: 0
Rooms: —
Basement Description: Unfinished
Other Specifics
| 2 | |
| — | |
| Asphalt | |
| — | |
| — | |
| 9099 | |
| — | |
| — | |
| — | |
| — | |
| Not in DB | |
| — | |
| — | |
| — | |
| — |
Tax History
| Year | Property Taxes |
|---|---|
| 2019 | $5,402 |
| 2024 | $6,520 |
Contact Agent
Nearby Similar Homes
Nearby Sold Comparables
Contact Agent
Listing Provided By
Pearson Realty Group

