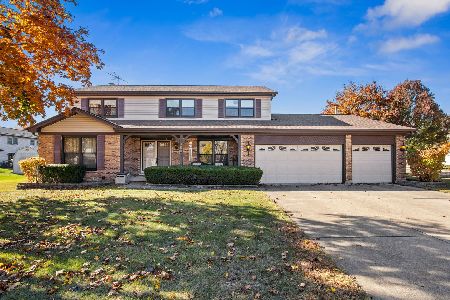716 Partridge Drive, Schaumburg, Illinois 60193
$358,000
|
Sold
|
|
| Status: | Closed |
| Sqft: | 2,400 |
| Cost/Sqft: | $155 |
| Beds: | 4 |
| Baths: | 3 |
| Year Built: | 1984 |
| Property Taxes: | $7,775 |
| Days On Market: | 5425 |
| Lot Size: | 0,21 |
Description
Hrdwd flrs in formal DR & LR. MBR has walk-in closet. Eat-in KT has new SS appls, original counters and cabinets, tile floor. 1st flr laundry next to KT with util sink, cabs, door to bkyd and garage. Finished lower level has new carpeting, rec room, office/5th BR.
Property Specifics
| Single Family | |
| — | |
| Traditional | |
| 1984 | |
| Full | |
| WINDSOR | |
| No | |
| 0.21 |
| Cook | |
| Kingsport Village | |
| 0 / Not Applicable | |
| None | |
| Public | |
| Public Sewer | |
| 07753938 | |
| 07351140360000 |
Nearby Schools
| NAME: | DISTRICT: | DISTANCE: | |
|---|---|---|---|
|
Grade School
Fredrick Nerge Elementary School |
54 | — | |
|
Middle School
Margaret Mead Junior High School |
54 | Not in DB | |
|
High School
J B Conant High School |
211 | Not in DB | |
Property History
| DATE: | EVENT: | PRICE: | SOURCE: |
|---|---|---|---|
| 8 May, 2012 | Sold | $358,000 | MRED MLS |
| 2 Mar, 2012 | Under contract | $373,000 | MRED MLS |
| — | Last price change | $380,000 | MRED MLS |
| 14 Mar, 2011 | Listed for sale | $414,900 | MRED MLS |
Room Specifics
Total Bedrooms: 5
Bedrooms Above Ground: 4
Bedrooms Below Ground: 1
Dimensions: —
Floor Type: Carpet
Dimensions: —
Floor Type: Carpet
Dimensions: —
Floor Type: Carpet
Dimensions: —
Floor Type: —
Full Bathrooms: 3
Bathroom Amenities: Separate Shower,Double Sink
Bathroom in Basement: 0
Rooms: Bedroom 5,Foyer,Office,Play Room,Recreation Room
Basement Description: Finished
Other Specifics
| 2 | |
| — | |
| Concrete | |
| Porch, Brick Paver Patio, Storms/Screens | |
| — | |
| 78X129X66X126 | |
| — | |
| Full | |
| Hardwood Floors, First Floor Laundry | |
| Range, Microwave, Dishwasher, Refrigerator, Washer, Dryer | |
| Not in DB | |
| — | |
| — | |
| — | |
| Attached Fireplace Doors/Screen, Gas Starter |
Tax History
| Year | Property Taxes |
|---|---|
| 2012 | $7,775 |
Contact Agent
Nearby Similar Homes
Nearby Sold Comparables
Contact Agent
Listing Provided By
Baird & Warner










