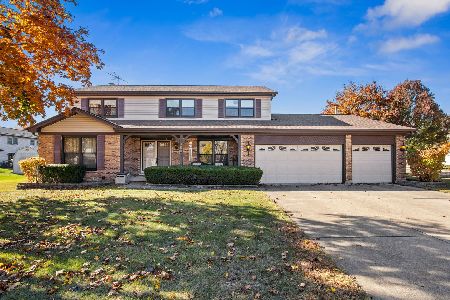721 Partridge Drive, Schaumburg, Illinois 60193
$450,000
|
Sold
|
|
| Status: | Closed |
| Sqft: | 2,218 |
| Cost/Sqft: | $205 |
| Beds: | 4 |
| Baths: | 3 |
| Year Built: | 1984 |
| Property Taxes: | $7,983 |
| Days On Market: | 2193 |
| Lot Size: | 0,20 |
Description
Welcome to this beautiful Hampshire model home which has been recently updated. Gorgeous functional updated kitchen features 42-inch cabinets, Quarts counters and a center island. Separate eating area which opens to the family room. The family room offers a built-in computer center with cabinets. Large living room and dining room great for entertaining. Master bedroom suite offers an updated bath, walk-in closet and dressing area. Three additional generously sized bedrooms. Finished rec-room in the basement. The exterior has also been updated with roof and siding in 2017. Cozy front porch for your relaxing pleasure and a perfectly manicured back yard with deck pergola and shed. Extra wide driveway. Just minutes to September Fest, Art Fair, Prairie Center for the Arts & Summer Breeze Concerts. The beautiful Municipal grounds also include scenic pond & Art Walk. Spring Valley Nature Sanctuary & more! Award winning Schools include Fredrick Nerge Elementary School, Margaret Mead Junior High School, and District 211 J B Conant High school. Minutes to Woodfield & library. This one is worth a look!!
Property Specifics
| Single Family | |
| — | |
| Colonial | |
| 1984 | |
| Full | |
| HAMPSHIRE | |
| No | |
| 0.2 |
| Cook | |
| Kingsport Village | |
| — / Not Applicable | |
| None | |
| Lake Michigan | |
| Public Sewer, Sewer-Storm | |
| 10599183 | |
| 07351140640000 |
Nearby Schools
| NAME: | DISTRICT: | DISTANCE: | |
|---|---|---|---|
|
Grade School
Fredrick Nerge Elementary School |
54 | — | |
|
Middle School
Margaret Mead Junior High School |
54 | Not in DB | |
|
High School
J B Conant High School |
211 | Not in DB | |
Property History
| DATE: | EVENT: | PRICE: | SOURCE: |
|---|---|---|---|
| 27 Mar, 2020 | Sold | $450,000 | MRED MLS |
| 20 Jan, 2020 | Under contract | $454,900 | MRED MLS |
| 17 Jan, 2020 | Listed for sale | $454,900 | MRED MLS |
Room Specifics
Total Bedrooms: 4
Bedrooms Above Ground: 4
Bedrooms Below Ground: 0
Dimensions: —
Floor Type: Carpet
Dimensions: —
Floor Type: Carpet
Dimensions: —
Floor Type: Carpet
Full Bathrooms: 3
Bathroom Amenities: —
Bathroom in Basement: 0
Rooms: Eating Area,Recreation Room
Basement Description: Finished
Other Specifics
| 2 | |
| Concrete Perimeter | |
| Concrete | |
| Deck, Porch, Storms/Screens | |
| Fenced Yard | |
| 71X126X72X126 | |
| — | |
| Full | |
| Hardwood Floors, First Floor Laundry, Walk-In Closet(s) | |
| — | |
| Not in DB | |
| Curbs, Sidewalks, Street Lights, Street Paved | |
| — | |
| — | |
| — |
Tax History
| Year | Property Taxes |
|---|---|
| 2020 | $7,983 |
Contact Agent
Nearby Similar Homes
Nearby Sold Comparables
Contact Agent
Listing Provided By
RE/MAX Suburban










