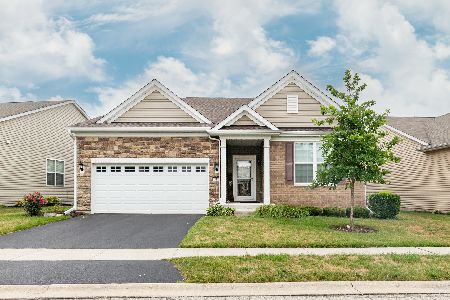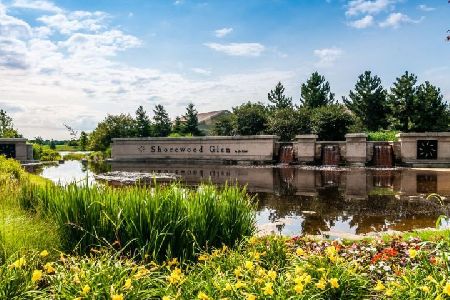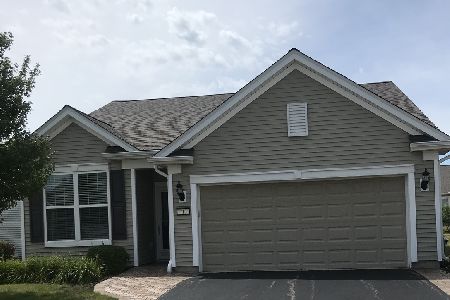716 Prairie Drive, Shorewood, Illinois 60404
$325,000
|
Sold
|
|
| Status: | Closed |
| Sqft: | 1,842 |
| Cost/Sqft: | $181 |
| Beds: | 2 |
| Baths: | 2 |
| Year Built: | 2015 |
| Property Taxes: | $7,740 |
| Days On Market: | 2771 |
| Lot Size: | 0,12 |
Description
Get ready to be amazed by this beautiful 2 bedroom, 2 bath Ranch home with a finished basement in Shorewood Glenn's 55+ Community. This Abbeyville model is in perfect move-in condition. As you enter you will be greeted with beautiful wood floors encompassing the den, sunroom, living room, and kitchen all designed with an open concept great for entertaining. Kitchen welcomes you with a large island, upgraded high-end stainless steel appliances, and beautiful backsplash. from the sunroom, you can exit out to your deck to enjoy the summer nights. Master bed features a full bath with double sink separate shower and a walk-in closet with custom built-ins. The lookout Basement has been Finished with a huge Family room, and the unfinished section has tons of storage with a workroom already set with 220 lines in it. The garage has also been finished with commercial grade polyurethane floor covering. New architectural roof in 2017, and many more updates. Hurry this won't last long!!
Property Specifics
| Single Family | |
| — | |
| Ranch | |
| 2015 | |
| Full | |
| ABBEYVILLE | |
| No | |
| 0.12 |
| Will | |
| Shorewood Glen Del Webb | |
| 208 / Monthly | |
| Security,Clubhouse,Exercise Facilities,Pool,Lawn Care,Snow Removal | |
| Public | |
| Public Sewer | |
| 09990047 | |
| 0506174130090000 |
Property History
| DATE: | EVENT: | PRICE: | SOURCE: |
|---|---|---|---|
| 17 Nov, 2015 | Sold | $289,115 | MRED MLS |
| 3 Oct, 2015 | Under contract | $298,635 | MRED MLS |
| — | Last price change | $308,635 | MRED MLS |
| 1 Jul, 2015 | Listed for sale | $306,905 | MRED MLS |
| 17 Aug, 2018 | Sold | $325,000 | MRED MLS |
| 26 Jul, 2018 | Under contract | $334,000 | MRED MLS |
| — | Last price change | $335,000 | MRED MLS |
| 19 Jun, 2018 | Listed for sale | $335,000 | MRED MLS |
Room Specifics
Total Bedrooms: 2
Bedrooms Above Ground: 2
Bedrooms Below Ground: 0
Dimensions: —
Floor Type: Carpet
Full Bathrooms: 2
Bathroom Amenities: Separate Shower,Double Sink
Bathroom in Basement: 0
Rooms: Foyer,Den,Eating Area,Heated Sun Room
Basement Description: Finished
Other Specifics
| 2 | |
| — | |
| Asphalt | |
| Patio | |
| — | |
| 51X108X49X112 | |
| — | |
| Full | |
| Hardwood Floors, First Floor Laundry | |
| Range, Dishwasher, Washer, Dryer, Disposal, Stainless Steel Appliance(s) | |
| Not in DB | |
| Clubhouse, Pool, Sidewalks | |
| — | |
| — | |
| — |
Tax History
| Year | Property Taxes |
|---|---|
| 2018 | $7,740 |
Contact Agent
Nearby Similar Homes
Nearby Sold Comparables
Contact Agent
Listing Provided By
Coldwell Banker The Real Estate Group












