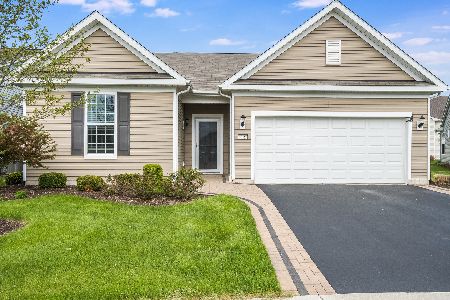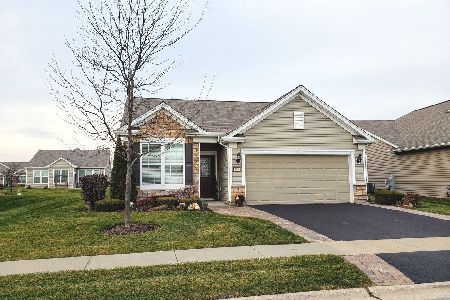712 Prairie Drive, Shorewood, Illinois 60404
$375,000
|
Sold
|
|
| Status: | Closed |
| Sqft: | 2,242 |
| Cost/Sqft: | $178 |
| Beds: | 3 |
| Baths: | 2 |
| Year Built: | 2015 |
| Property Taxes: | $8,547 |
| Days On Market: | 1181 |
| Lot Size: | 0,15 |
Description
Beautiful ranch style home in Shorewood Glen. This gated community offers resort style living that includes a clubhouse with indoor/outdoor pools, tennis courts, fitness center, walking paths, activities and clubs. This home has it all! Three bedrooms plus a den. Kitchen features all stainless steel appliances, 42 inch Kona maple cabinets, granite counter tops with breakfast bar, large closet pantry, and recessed lighting. Open floor plan with family/living room open to the kitchen. Enjoy your morning coffee in the sunroom or on the deck overlooking the back yard. Separate dining room. Hardwood floors throughout except for the bedrooms. Master Bedroom has large walk-in closet, luxury bath with double vanity, walk-in shower, and garden tub. Main floor laundry room with washer and dryer and utility sink. Full 9' look out basement. New 50 gallon HWH, newer roof. Enjoy the easy life - no more shoveling snow or mowing the lawn, it's all included in the monthly association dues. Great location close to shopping, dining and expressways.
Property Specifics
| Single Family | |
| — | |
| — | |
| 2015 | |
| — | |
| ASCEND | |
| No | |
| 0.15 |
| Will | |
| Shorewood Glen Del Webb | |
| 233 / Monthly | |
| — | |
| — | |
| — | |
| 11660461 | |
| 0506174130070000 |
Nearby Schools
| NAME: | DISTRICT: | DISTANCE: | |
|---|---|---|---|
|
High School
Minooka Community High School |
111 | Not in DB | |
Property History
| DATE: | EVENT: | PRICE: | SOURCE: |
|---|---|---|---|
| 19 Nov, 2015 | Sold | $331,325 | MRED MLS |
| 21 Oct, 2015 | Under contract | $351,325 | MRED MLS |
| 21 Oct, 2015 | Listed for sale | $351,325 | MRED MLS |
| 3 Jan, 2023 | Sold | $375,000 | MRED MLS |
| 1 Nov, 2022 | Under contract | $399,900 | MRED MLS |
| 25 Oct, 2022 | Listed for sale | $399,900 | MRED MLS |
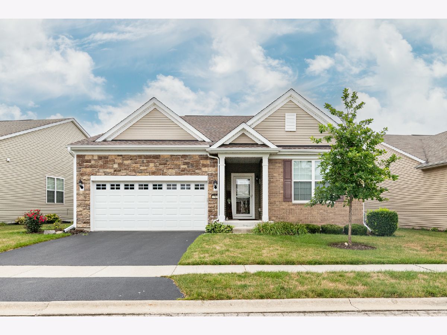
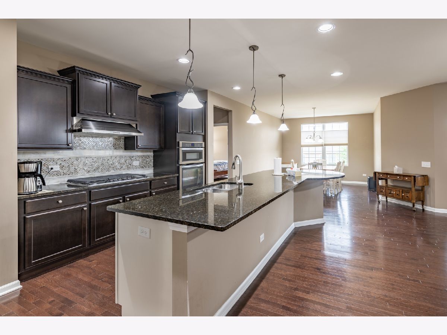
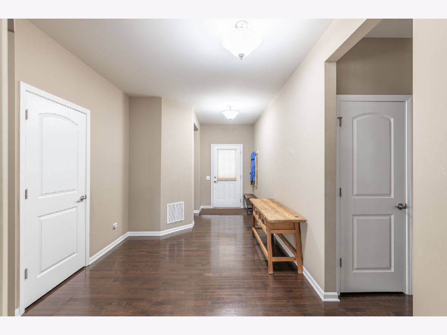
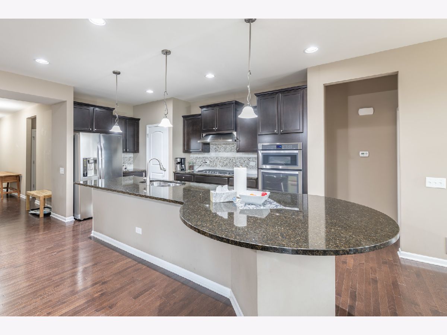
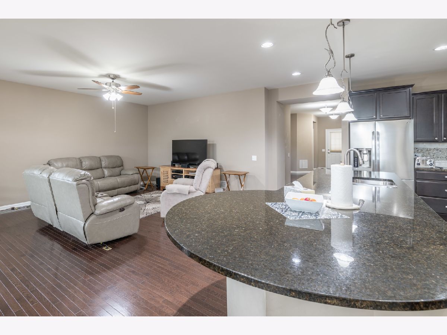
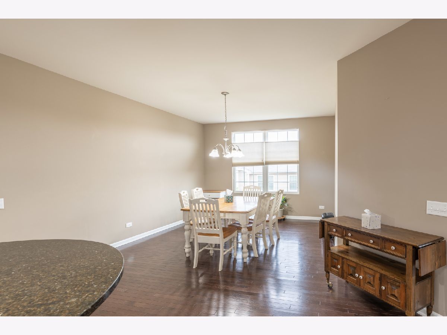
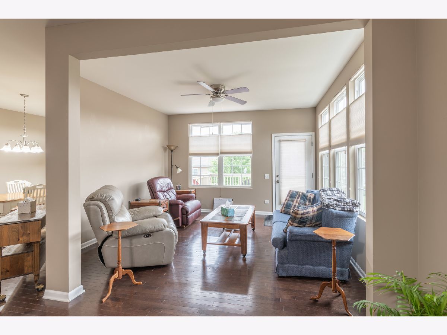
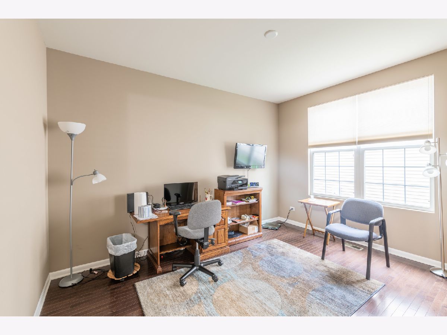
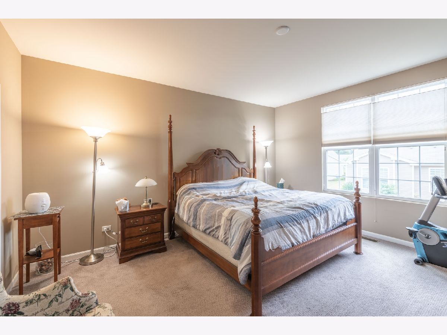
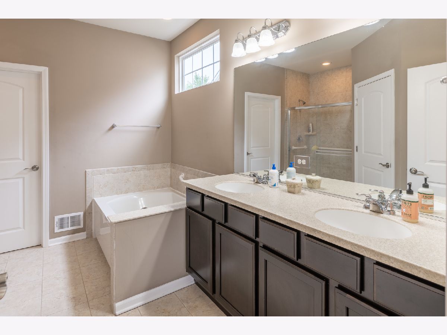
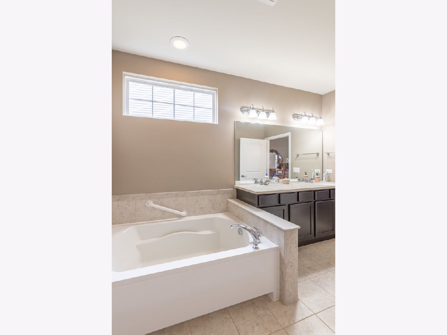
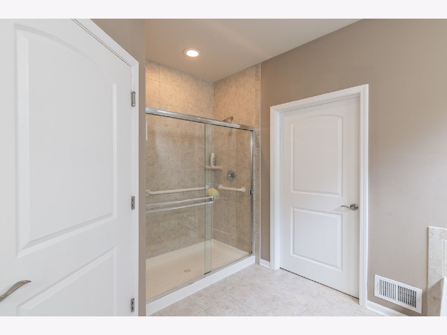
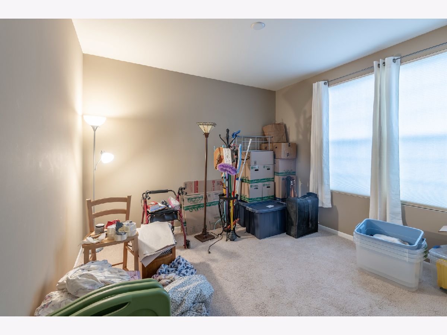
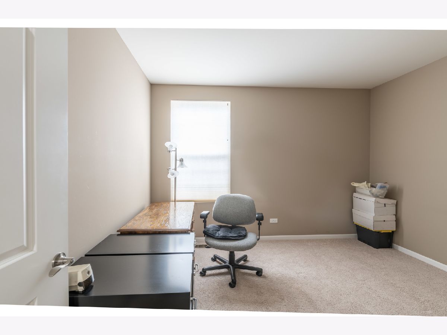
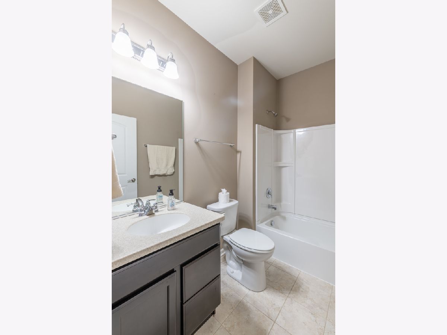
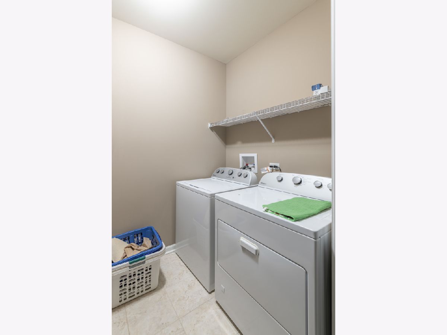
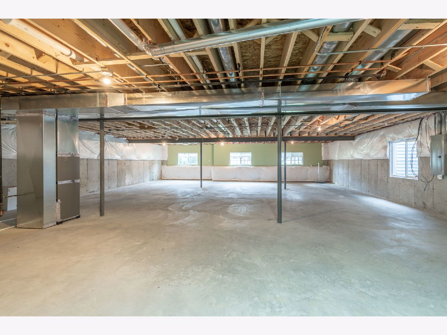
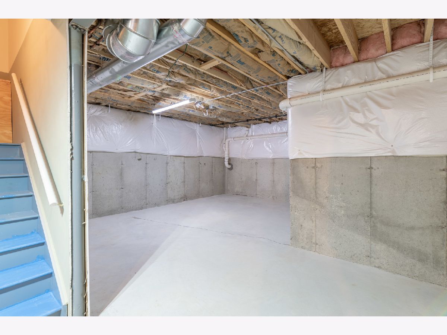
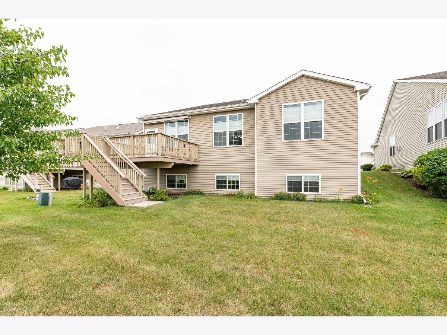
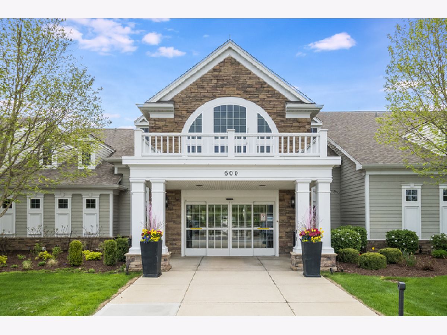
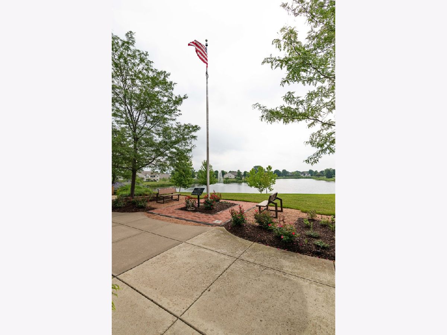
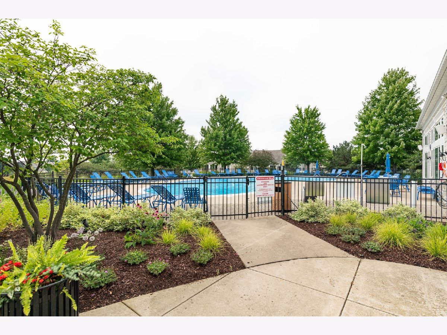
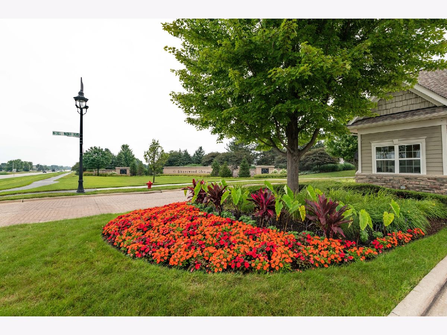
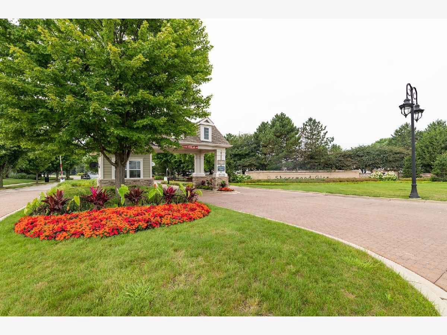
Room Specifics
Total Bedrooms: 3
Bedrooms Above Ground: 3
Bedrooms Below Ground: 0
Dimensions: —
Floor Type: —
Dimensions: —
Floor Type: —
Full Bathrooms: 2
Bathroom Amenities: Separate Shower,Double Sink,Garden Tub
Bathroom in Basement: 0
Rooms: —
Basement Description: Unfinished,Lookout,9 ft + pour
Other Specifics
| 2 | |
| — | |
| Asphalt | |
| — | |
| — | |
| 110X45 | |
| — | |
| — | |
| — | |
| — | |
| Not in DB | |
| — | |
| — | |
| — | |
| — |
Tax History
| Year | Property Taxes |
|---|---|
| 2023 | $8,547 |
Contact Agent
Nearby Similar Homes
Nearby Sold Comparables
Contact Agent
Listing Provided By
Miscella Real Estate







