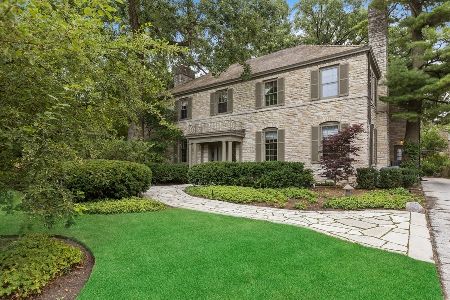716 Roslyn Terrace, Evanston, Illinois 60201
$835,000
|
Sold
|
|
| Status: | Closed |
| Sqft: | 3,475 |
| Cost/Sqft: | $266 |
| Beds: | 4 |
| Baths: | 5 |
| Year Built: | 1958 |
| Property Taxes: | $13,369 |
| Days On Market: | 3822 |
| Lot Size: | 0,00 |
Description
From the moment you walk into this modern midcentury home you will feel the high quality construction and see the masterful architectural design by Betram Weber. Sitting on a private cul de sac east of Sheridan Road nearly on Lake Michigan, this home offers over 3400 square feet of wonderful living and entertaining space. Large open rooms welcome you from the slate Foyer to the sweeping wall of windows overlooking the manicured lawn and stone patio. The main level Living Room and lower level Family Room feature fond du lac stone fireplaces,one w/ original copper hood. There are inlaid wood floors and built-in cabinetry thruout. The main floor includes LR, DR, Kitchen & Breakfast Room plus Butler's Pantry, Laundry & 1/2 Bath. The 2nd floor has spacious MstrSuite w/walk in closet & 2nd BR or den with views of the Lake! 3rd level has potential in law suite/guest room with 3rd BR, large Sitting Room & 2nd Kitchen. Lower level includes FR with ext access, 4th BR & full bath. Att 2 c. gar.
Property Specifics
| Single Family | |
| — | |
| Contemporary | |
| 1958 | |
| Partial | |
| — | |
| No | |
| — |
| Cook | |
| — | |
| 0 / Not Applicable | |
| None | |
| Lake Michigan | |
| Public Sewer | |
| 09000612 | |
| 05354000360000 |
Nearby Schools
| NAME: | DISTRICT: | DISTANCE: | |
|---|---|---|---|
|
Grade School
Orrington Elementary School |
65 | — | |
|
Middle School
Haven Middle School |
65 | Not in DB | |
|
High School
Evanston Twp High School |
202 | Not in DB | |
Property History
| DATE: | EVENT: | PRICE: | SOURCE: |
|---|---|---|---|
| 5 Oct, 2015 | Sold | $835,000 | MRED MLS |
| 14 Aug, 2015 | Under contract | $925,000 | MRED MLS |
| 3 Aug, 2015 | Listed for sale | $925,000 | MRED MLS |
Room Specifics
Total Bedrooms: 4
Bedrooms Above Ground: 4
Bedrooms Below Ground: 0
Dimensions: —
Floor Type: Carpet
Dimensions: —
Floor Type: Carpet
Dimensions: —
Floor Type: Hardwood
Full Bathrooms: 5
Bathroom Amenities: Double Sink
Bathroom in Basement: 1
Rooms: Kitchen,Breakfast Room,Foyer,Sitting Room
Basement Description: Finished,Exterior Access
Other Specifics
| 2 | |
| Concrete Perimeter | |
| Concrete | |
| Patio | |
| Cul-De-Sac | |
| 74X128 | |
| — | |
| Full | |
| Hardwood Floors, In-Law Arrangement, First Floor Laundry | |
| Double Oven, Microwave, Dishwasher, Refrigerator, Washer, Dryer, Disposal | |
| Not in DB | |
| Sidewalks, Street Lights, Street Paved | |
| — | |
| — | |
| Wood Burning, Gas Log |
Tax History
| Year | Property Taxes |
|---|---|
| 2015 | $13,369 |
Contact Agent
Nearby Similar Homes
Nearby Sold Comparables
Contact Agent
Listing Provided By
Coldwell Banker Residential






