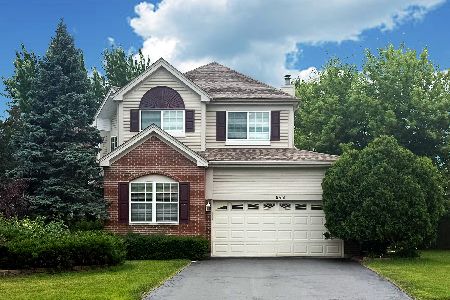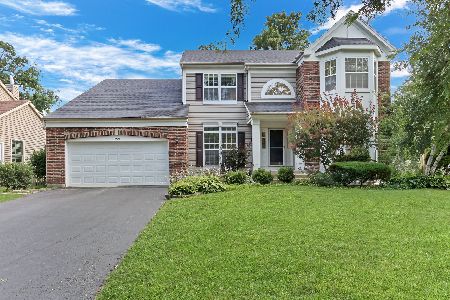716 Snow Cap Court, Gurnee, Illinois 60031
$380,000
|
Sold
|
|
| Status: | Closed |
| Sqft: | 3,094 |
| Cost/Sqft: | $129 |
| Beds: | 4 |
| Baths: | 4 |
| Year Built: | 1996 |
| Property Taxes: | $10,391 |
| Days On Market: | 3488 |
| Lot Size: | 0,50 |
Description
BREATHTAKING INSIDE AND OUT. This Spacious Home sits on the back-end of this Picturesque Cul-De-Sac in a Extremely Desirable Neighborhood. The home boast a BRAND NEW ROOF & SIDING, High Entry Brick Front, 3 Car Garage, Extremely Wooded Backyard Gazebo, Aggregate Patio and not to forget on one of the Largest 1/2 Acre Lots in this area. As you enter into the easily flowing rooms, you will notice the Sky-High Vaulted Ceiling, Breathtaking Staircase and the Extended Family Room with the open Gourmet Kitchen allows for Large Gatherings. The Over Sized Master Bedroom and Bathroom allows you to have the peacefulness at the end of the night! Basement is a treat with the best of all worlds. Extended Bedroom/Office, Bathroom, Finished Recreation Room and Plenty of Storage Area with Shelving. You owe it to yourself to visit this home!
Property Specifics
| Single Family | |
| — | |
| Colonial | |
| 1996 | |
| Full | |
| SONATA | |
| No | |
| 0.5 |
| Lake | |
| Conservancy | |
| 0 / Not Applicable | |
| None | |
| Public | |
| Public Sewer | |
| 09284952 | |
| 07191130300000 |
Nearby Schools
| NAME: | DISTRICT: | DISTANCE: | |
|---|---|---|---|
|
Grade School
Woodland Elementary School |
50 | — | |
|
Middle School
Woodland Middle School |
50 | Not in DB | |
|
High School
Warren Township High School |
121 | Not in DB | |
Property History
| DATE: | EVENT: | PRICE: | SOURCE: |
|---|---|---|---|
| 16 Sep, 2016 | Sold | $380,000 | MRED MLS |
| 19 Jul, 2016 | Under contract | $398,800 | MRED MLS |
| 13 Jul, 2016 | Listed for sale | $398,800 | MRED MLS |
Room Specifics
Total Bedrooms: 5
Bedrooms Above Ground: 4
Bedrooms Below Ground: 1
Dimensions: —
Floor Type: Carpet
Dimensions: —
Floor Type: Carpet
Dimensions: —
Floor Type: Carpet
Dimensions: —
Floor Type: —
Full Bathrooms: 4
Bathroom Amenities: Separate Shower,Double Sink,Soaking Tub
Bathroom in Basement: 1
Rooms: Bedroom 5,Recreation Room,Storage,Office
Basement Description: Partially Finished,Bathroom Rough-In
Other Specifics
| 3 | |
| Concrete Perimeter | |
| Asphalt | |
| Patio, Gazebo | |
| Cul-De-Sac,Fenced Yard,Landscaped,Wooded | |
| 21780 SQ FT | |
| Dormer | |
| Full | |
| Vaulted/Cathedral Ceilings, Hardwood Floors, Wood Laminate Floors, First Floor Laundry | |
| Double Oven, Microwave, Dishwasher, Refrigerator, Washer, Dryer, Disposal | |
| Not in DB | |
| Sidewalks, Street Lights, Street Paved | |
| — | |
| — | |
| Attached Fireplace Doors/Screen, Gas Starter |
Tax History
| Year | Property Taxes |
|---|---|
| 2016 | $10,391 |
Contact Agent
Nearby Similar Homes
Nearby Sold Comparables
Contact Agent
Listing Provided By
RE/MAX Center














