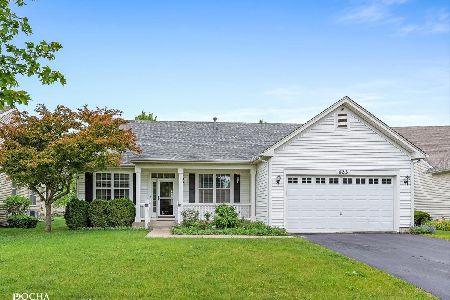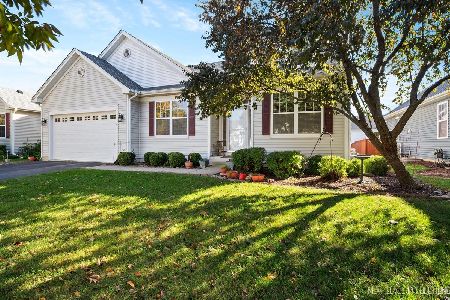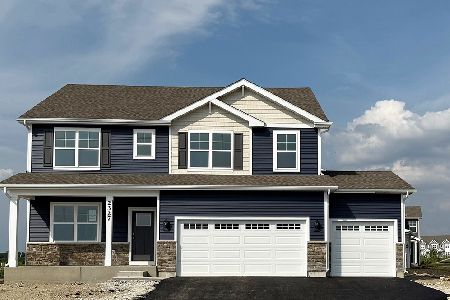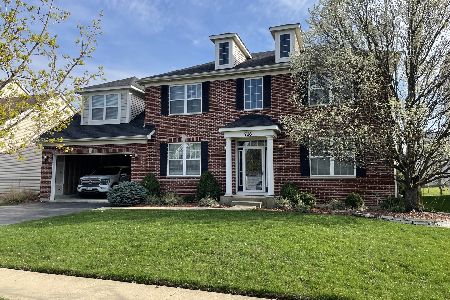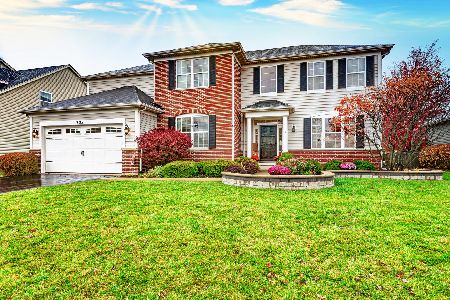716 Versailles Parkway, Oswego, Illinois 60543
$380,000
|
Sold
|
|
| Status: | Closed |
| Sqft: | 3,415 |
| Cost/Sqft: | $110 |
| Beds: | 4 |
| Baths: | 3 |
| Year Built: | 2005 |
| Property Taxes: | $9,748 |
| Days On Market: | 2592 |
| Lot Size: | 0,23 |
Description
Pride of ownership at every turn! Unmatched craftsmanship, meticulous planning has left no detail unturned in this upgraded Alysheba model on a premium lot in Churchill Club. Brand new bespoke kitchen in 2017 with designer finishes, high end appliances, quartz counters, and butler's pantry make this home every entertainers dream! Relax in the 2-story family room with fireplace that's flooded with natural light & views of the professionally landscaped back yard. Work effortlessly from the main floor office w/ custom built-ins. Luxury master suite includes sitting room, dream closet, and 5-piece master bath. Paver patio and custom pergola make the yard an excellent place to enjoy parties. 3300sq feet of finished living space with an additional 1800sq feet w/rough-in plumbing that can be customized to your dream basement. Live the Churchill Club life with pool, fitness center, tennis courts, schools and walking trails. Don't wait, a home this special does not come along often!
Property Specifics
| Single Family | |
| — | |
| French Provincial | |
| 2005 | |
| Full | |
| ALYSHEBA | |
| No | |
| 0.23 |
| Kendall | |
| Churchill Club | |
| 20 / Monthly | |
| Clubhouse,Exercise Facilities,Pool,Other | |
| Community Well | |
| Public Sewer | |
| 10103551 | |
| 0310478018 |
Nearby Schools
| NAME: | DISTRICT: | DISTANCE: | |
|---|---|---|---|
|
Grade School
Churchill Elementary School |
308 | — | |
|
Middle School
Plank Junior High School |
308 | Not in DB | |
|
High School
Oswego East High School |
308 | Not in DB | |
Property History
| DATE: | EVENT: | PRICE: | SOURCE: |
|---|---|---|---|
| 29 Nov, 2018 | Sold | $380,000 | MRED MLS |
| 26 Oct, 2018 | Under contract | $375,000 | MRED MLS |
| 4 Oct, 2018 | Listed for sale | $375,000 | MRED MLS |
| 17 Jul, 2023 | Sold | $545,000 | MRED MLS |
| 13 Jun, 2023 | Under contract | $475,000 | MRED MLS |
| 16 May, 2023 | Listed for sale | $475,000 | MRED MLS |
Room Specifics
Total Bedrooms: 4
Bedrooms Above Ground: 4
Bedrooms Below Ground: 0
Dimensions: —
Floor Type: Hardwood
Dimensions: —
Floor Type: Hardwood
Dimensions: —
Floor Type: Hardwood
Full Bathrooms: 3
Bathroom Amenities: Separate Shower,Double Sink,Soaking Tub
Bathroom in Basement: 0
Rooms: Office,Foyer,Sitting Room,Workshop
Basement Description: Unfinished,Bathroom Rough-In
Other Specifics
| 2 | |
| Concrete Perimeter | |
| Asphalt | |
| Brick Paver Patio | |
| Landscaped | |
| 75X134 | |
| — | |
| Full | |
| Vaulted/Cathedral Ceilings, Bar-Dry, Hardwood Floors, First Floor Laundry | |
| Double Oven, Range, Dishwasher, High End Refrigerator, Disposal, Stainless Steel Appliance(s), Range Hood | |
| Not in DB | |
| Clubhouse, Pool, Tennis Courts, Sidewalks | |
| — | |
| — | |
| Electric |
Tax History
| Year | Property Taxes |
|---|---|
| 2018 | $9,748 |
| 2023 | $10,668 |
Contact Agent
Nearby Similar Homes
Nearby Sold Comparables
Contact Agent
Listing Provided By
Baird & Warner

