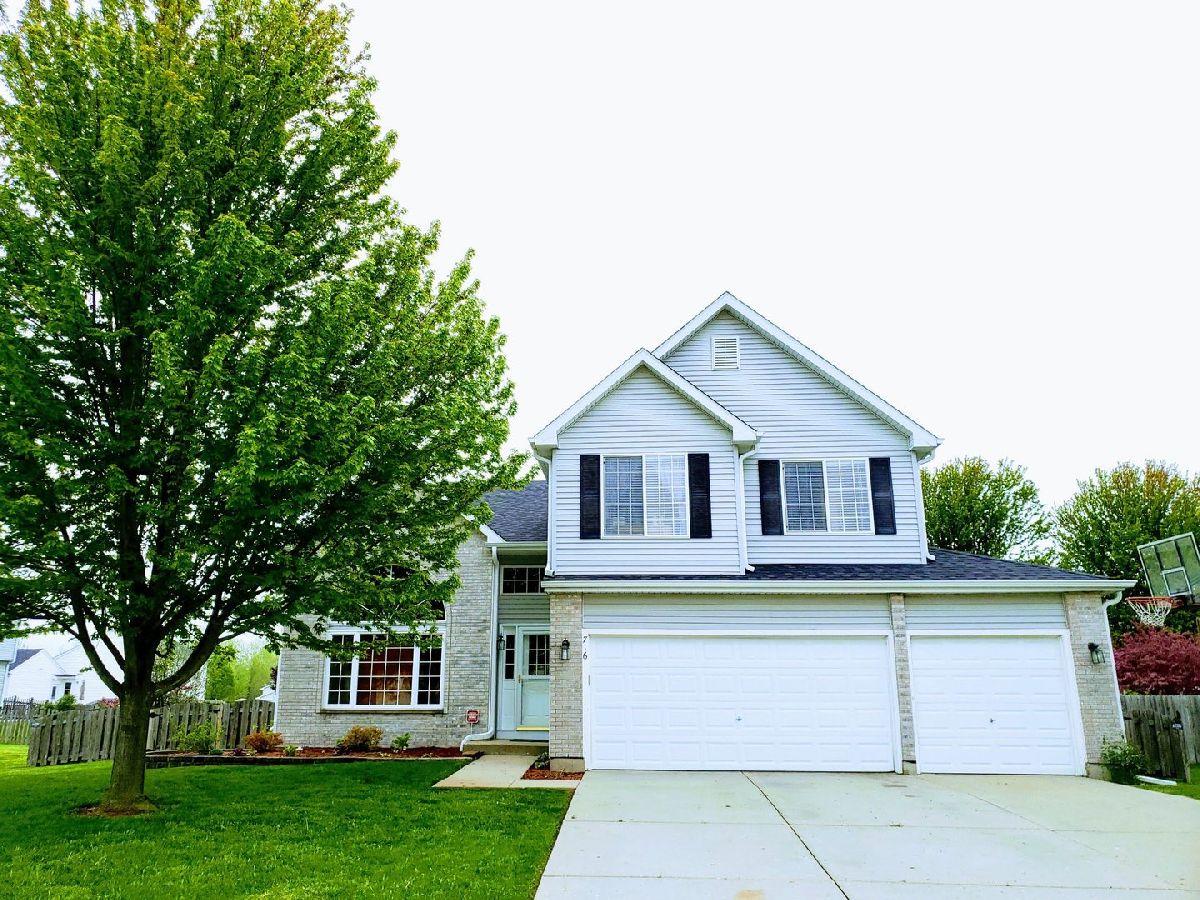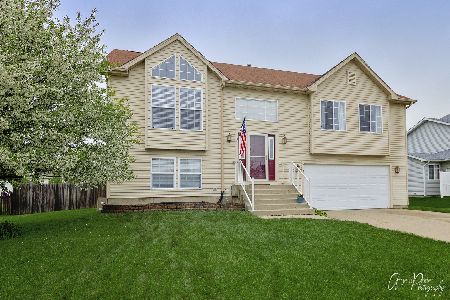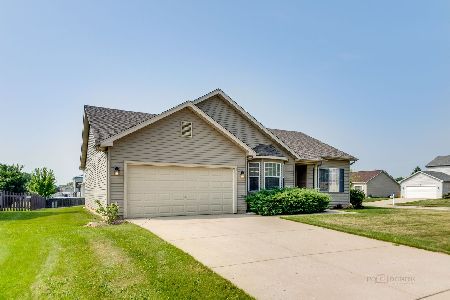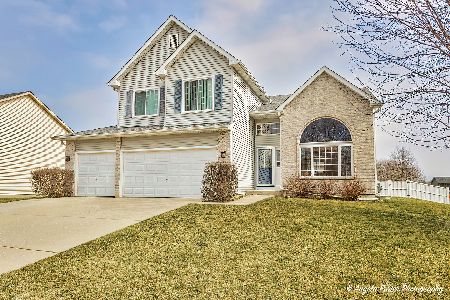716 Wimbleton Trail, Mchenry, Illinois 60050
$248,500
|
Sold
|
|
| Status: | Closed |
| Sqft: | 2,205 |
| Cost/Sqft: | $115 |
| Beds: | 3 |
| Baths: | 3 |
| Year Built: | 2004 |
| Property Taxes: | $6,995 |
| Days On Market: | 2090 |
| Lot Size: | 0,25 |
Description
Enjoy this beautiful 3 bedroom 2.5 bath home with 3 car garage in sought after Boone Creek subdivision. Over 2,000sq ft of space with vaulted ceilings and dramatic staircase welcomes you. Bright kitchen includes new smart appliances. Kitchen leads out to a nicely landscaped fenced yard and spacious deck ready for entertaining! Perfect for a family with kids or pets. Large master bedroom with master suite includes dual vanity sink, large soaker tub, his and her walk-in closets. Upstairs also includes 2 more ample size bedrooms and loft that can loft be transformed into an office or even another bedroom. Roof and gutters have been renewed in the last couple of years. Large basement ready to be finished, which has been pre-plumbed for a full bath and newer hot water heater. This house can't wait to be your new home!
Property Specifics
| Single Family | |
| — | |
| Contemporary | |
| 2004 | |
| Full | |
| WILLIAMSBURG | |
| No | |
| 0.25 |
| Mc Henry | |
| Boone Creek | |
| 96 / Annual | |
| Other | |
| Public | |
| Public Sewer | |
| 10707379 | |
| 0933152004 |
Nearby Schools
| NAME: | DISTRICT: | DISTANCE: | |
|---|---|---|---|
|
Grade School
Riverwood Elementary School |
15 | — | |
|
Middle School
Parkland Middle School |
15 | Not in DB | |
|
High School
Mchenry High School-west Campus |
156 | Not in DB | |
Property History
| DATE: | EVENT: | PRICE: | SOURCE: |
|---|---|---|---|
| 4 Oct, 2013 | Sold | $210,000 | MRED MLS |
| 25 Jul, 2013 | Under contract | $225,000 | MRED MLS |
| 27 Jun, 2013 | Listed for sale | $225,000 | MRED MLS |
| 16 Jul, 2020 | Sold | $248,500 | MRED MLS |
| 9 Jun, 2020 | Under contract | $254,500 | MRED MLS |
| 6 May, 2020 | Listed for sale | $254,500 | MRED MLS |















































Room Specifics
Total Bedrooms: 3
Bedrooms Above Ground: 3
Bedrooms Below Ground: 0
Dimensions: —
Floor Type: Carpet
Dimensions: —
Floor Type: Carpet
Full Bathrooms: 3
Bathroom Amenities: —
Bathroom in Basement: 0
Rooms: Breakfast Room,Loft
Basement Description: Unfinished,Bathroom Rough-In
Other Specifics
| 3 | |
| Concrete Perimeter | |
| Concrete,Side Drive | |
| Deck, Dog Run | |
| Fenced Yard,Landscaped | |
| 83 X 132 | |
| Full,Unfinished | |
| Full | |
| Vaulted/Cathedral Ceilings, First Floor Laundry | |
| Range, Dishwasher, Refrigerator, Washer, Dryer | |
| Not in DB | |
| Park, Lake, Curbs, Sidewalks, Street Lights, Street Paved | |
| — | |
| — | |
| — |
Tax History
| Year | Property Taxes |
|---|---|
| 2013 | $7,291 |
| 2020 | $6,995 |
Contact Agent
Nearby Sold Comparables
Contact Agent
Listing Provided By
Partners Real Estate of IL







