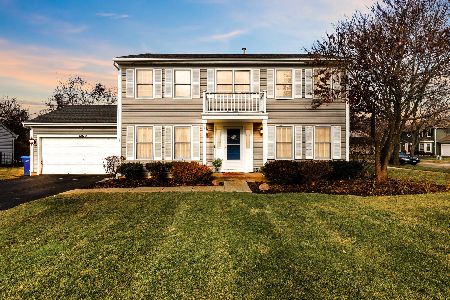7163 Preston Court, Gurnee, Illinois 60031
$261,500
|
Sold
|
|
| Status: | Closed |
| Sqft: | 2,252 |
| Cost/Sqft: | $120 |
| Beds: | 4 |
| Baths: | 3 |
| Year Built: | 1998 |
| Property Taxes: | $8,111 |
| Days On Market: | 2846 |
| Lot Size: | 0,19 |
Description
PRICED REDUCED! Enter into this bright open floor plan that you have been dreaming about. High vaulted ceilings and plenty of windows to let natural light flow into the living room/ dining room. You will be guided into the into the gourmet kitchen where storage will not be an issue as there is plenty of space on the granite countertops and 42" cabinets. Kitchen features center island with views overlooking the family room. Family room and eating area offers sliding glass door leading to the back patio making indoor/outdoor entertaining a breeze. On the second floor will be your master bedroom with a walk-in closet and ensuite including a double vanity, separate shower, and soaking tub. The other full bathroom and 3 additional bedrooms are on the second floor.Fully finished basement for rec room or additional storage the possibilities are endless. Great location as you are minutes from Gurnee Mills, Six Flags, and restaurants. The only thing missing is you!
Property Specifics
| Single Family | |
| — | |
| — | |
| 1998 | |
| Partial | |
| — | |
| No | |
| 0.19 |
| Lake | |
| Concord Oaks | |
| 150 / Annual | |
| Insurance | |
| Public | |
| Public Sewer | |
| 09919653 | |
| 07171110180000 |
Nearby Schools
| NAME: | DISTRICT: | DISTANCE: | |
|---|---|---|---|
|
Grade School
Woodland Primary School |
50 | — | |
|
Middle School
Woodland Middle School |
50 | Not in DB | |
|
High School
Warren Township High School |
121 | Not in DB | |
|
Alternate Elementary School
Woodland Elementary School |
— | Not in DB | |
Property History
| DATE: | EVENT: | PRICE: | SOURCE: |
|---|---|---|---|
| 17 Aug, 2018 | Sold | $261,500 | MRED MLS |
| 29 Jun, 2018 | Under contract | $269,900 | MRED MLS |
| — | Last price change | $279,900 | MRED MLS |
| 17 Apr, 2018 | Listed for sale | $289,000 | MRED MLS |
Room Specifics
Total Bedrooms: 4
Bedrooms Above Ground: 4
Bedrooms Below Ground: 0
Dimensions: —
Floor Type: Carpet
Dimensions: —
Floor Type: Carpet
Dimensions: —
Floor Type: Carpet
Full Bathrooms: 3
Bathroom Amenities: Separate Shower,Double Sink,Soaking Tub
Bathroom in Basement: 0
Rooms: Eating Area,Recreation Room,Storage
Basement Description: Finished
Other Specifics
| 2 | |
| — | |
| Asphalt | |
| Patio, Brick Paver Patio, Storms/Screens | |
| Cul-De-Sac,Landscaped | |
| 25X26X107X92X137 | |
| — | |
| Full | |
| Vaulted/Cathedral Ceilings, Wood Laminate Floors, First Floor Laundry | |
| Range, Microwave, Dishwasher, Refrigerator, Washer, Dryer | |
| Not in DB | |
| Sidewalks, Street Paved | |
| — | |
| — | |
| — |
Tax History
| Year | Property Taxes |
|---|---|
| 2018 | $8,111 |
Contact Agent
Nearby Similar Homes
Nearby Sold Comparables
Contact Agent
Listing Provided By
RE/MAX Top Performers







