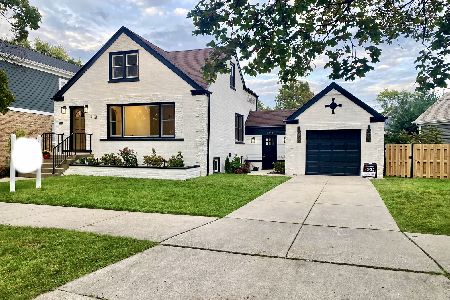7167 Moody Avenue, Forest Glen, Chicago, Illinois 60646
$435,000
|
Sold
|
|
| Status: | Closed |
| Sqft: | 2,212 |
| Cost/Sqft: | $203 |
| Beds: | 4 |
| Baths: | 3 |
| Year Built: | 1953 |
| Property Taxes: | $8,791 |
| Days On Market: | 1700 |
| Lot Size: | 0,14 |
Description
Welcome home to this beautiful, four bed, three bath home located in the sought-after Wildwood-Edgebrook neighborhood. The home was expanded in 2004 to include a huge master bedroom with walk-in closet, spa-like bathroom, and an additional bedroom with a deck overlooking the backyard. This home has the perfect space you are looking for with over 2000 sq ft of living space and beautiful hardwood floors throughout. The finished basement is perfect for your future ideas of a large recreational room, workout space and office! Zoned central heating and air conditioning, dry basement and space to add a deck off the rear family room. A large backyard with a nice brick, two car garage makes this a must see home. All of this and only steps from Wildwood Park, award winning Wildwood Elementary School and Saint Mary's School/Church.
Property Specifics
| Single Family | |
| — | |
| — | |
| 1953 | |
| Full | |
| — | |
| No | |
| 0.14 |
| Cook | |
| — | |
| — / Not Applicable | |
| None | |
| Lake Michigan,Public | |
| Public Sewer | |
| 11106697 | |
| 10321050430000 |
Nearby Schools
| NAME: | DISTRICT: | DISTANCE: | |
|---|---|---|---|
|
Grade School
Wildwood Elementary School |
299 | — | |
|
Middle School
Wildwood Elementary School |
299 | Not in DB | |
|
High School
Taft High School |
299 | Not in DB | |
Property History
| DATE: | EVENT: | PRICE: | SOURCE: |
|---|---|---|---|
| 9 Dec, 2010 | Sold | $367,500 | MRED MLS |
| 31 Oct, 2010 | Under contract | $419,900 | MRED MLS |
| 8 Oct, 2010 | Listed for sale | $419,900 | MRED MLS |
| 24 Sep, 2021 | Sold | $435,000 | MRED MLS |
| 15 Aug, 2021 | Under contract | $449,900 | MRED MLS |
| — | Last price change | $475,000 | MRED MLS |
| 1 Jun, 2021 | Listed for sale | $475,000 | MRED MLS |
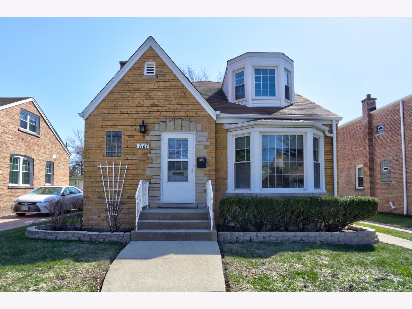
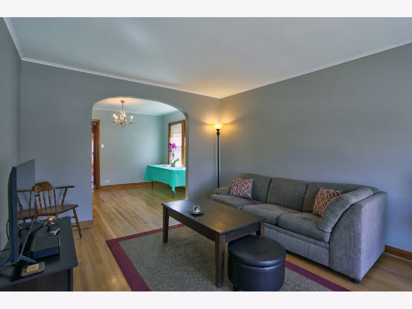
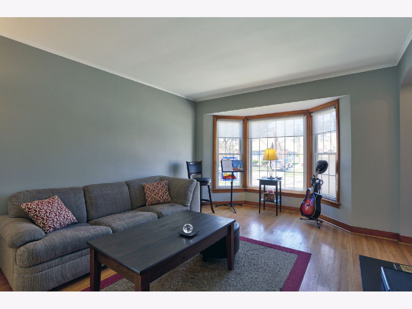
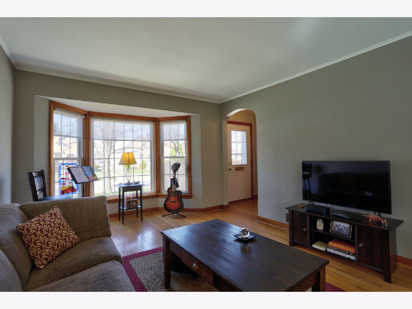
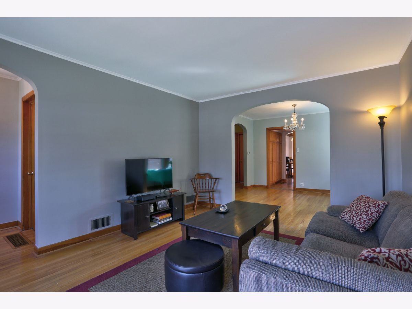
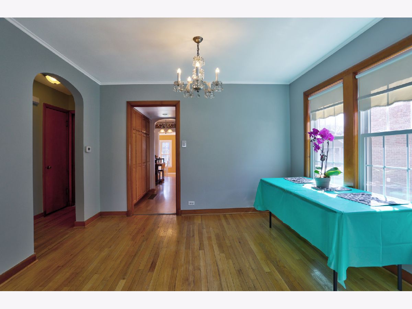
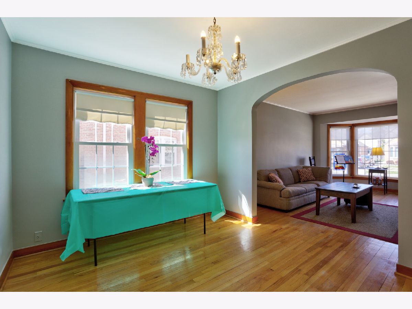
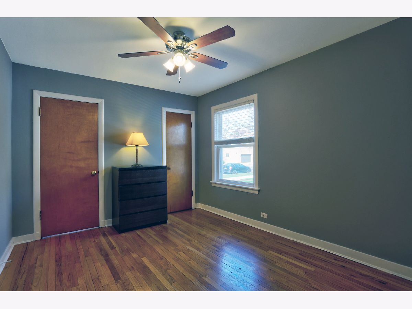
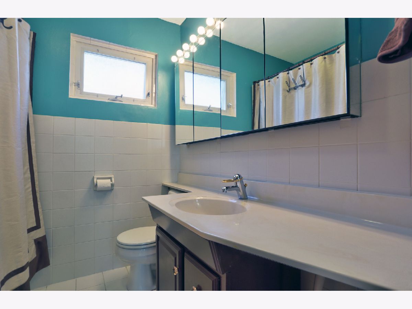
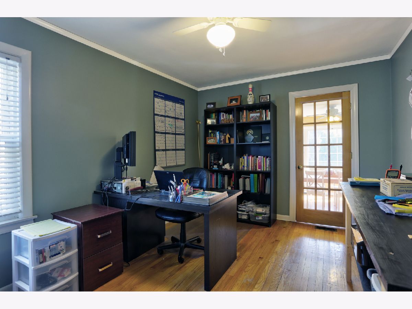
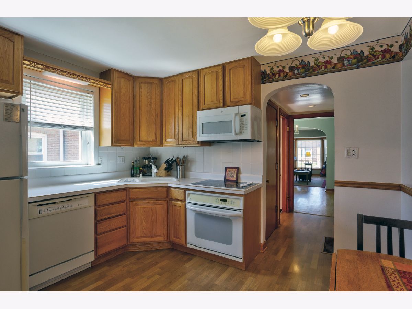
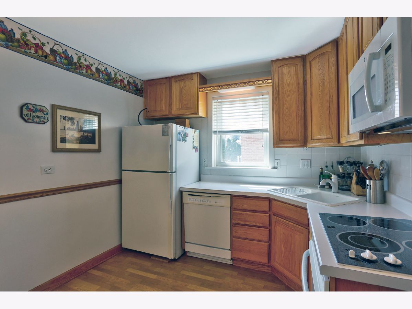
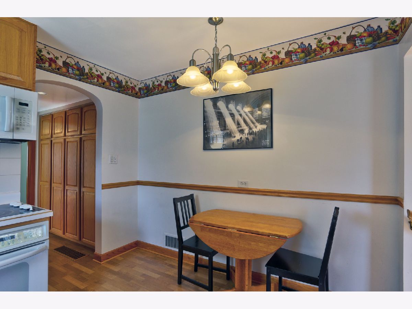
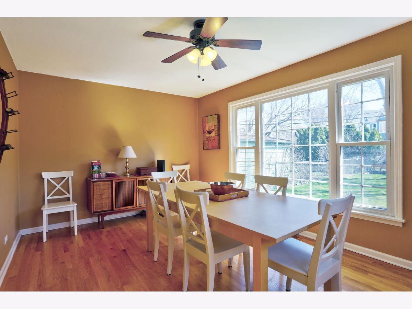
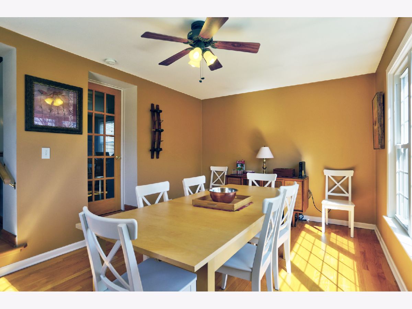
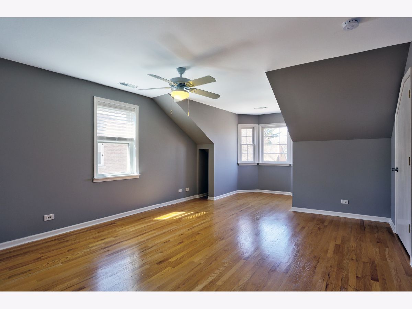
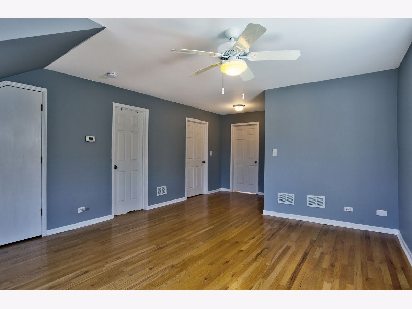
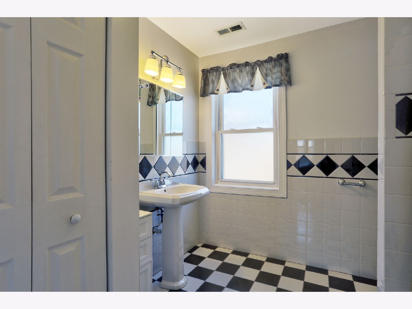
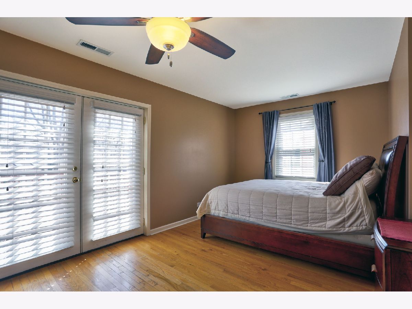
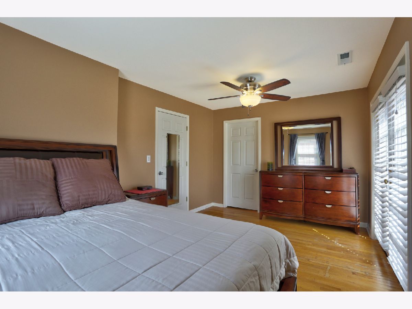
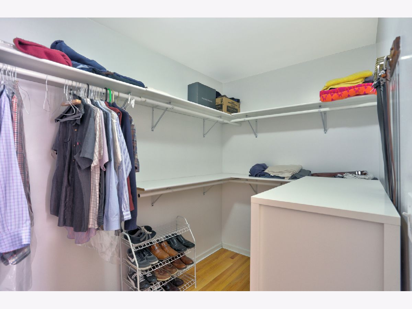
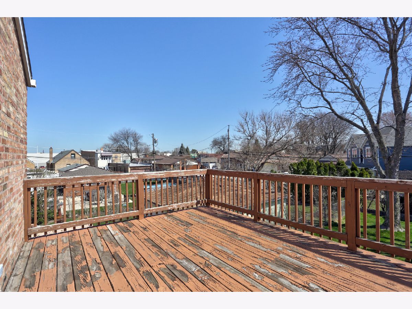
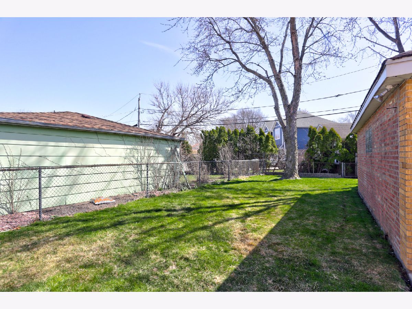
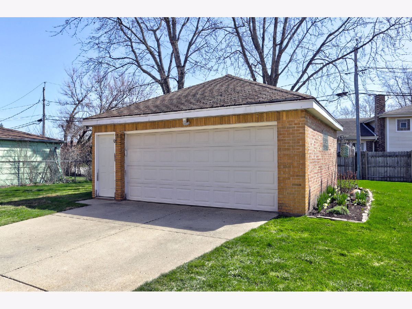
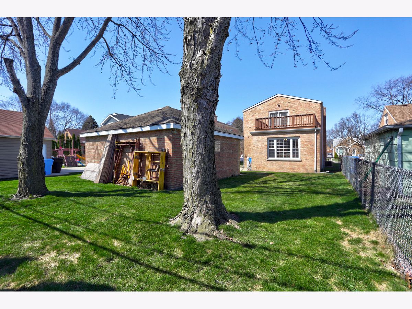
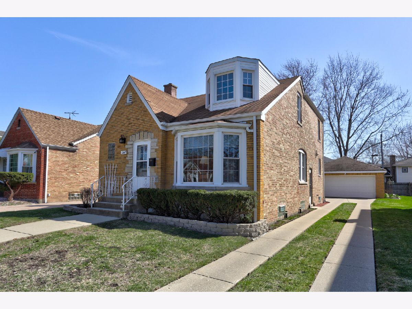
Room Specifics
Total Bedrooms: 4
Bedrooms Above Ground: 4
Bedrooms Below Ground: 0
Dimensions: —
Floor Type: Hardwood
Dimensions: —
Floor Type: Hardwood
Dimensions: —
Floor Type: Hardwood
Full Bathrooms: 3
Bathroom Amenities: —
Bathroom in Basement: 1
Rooms: Recreation Room,Exercise Room
Basement Description: Finished
Other Specifics
| 2 | |
| Concrete Perimeter | |
| Concrete,Side Drive | |
| Balcony, Deck, Patio | |
| — | |
| 45X135 | |
| Finished,Interior Stair | |
| Full | |
| — | |
| Range, Microwave, Dishwasher, Refrigerator | |
| Not in DB | |
| — | |
| — | |
| — | |
| — |
Tax History
| Year | Property Taxes |
|---|---|
| 2010 | $4,297 |
| 2021 | $8,791 |
Contact Agent
Nearby Similar Homes
Nearby Sold Comparables
Contact Agent
Listing Provided By
Re/Max Cityview






