717 6th Avenue, La Grange, Illinois 60525
$710,000
|
Sold
|
|
| Status: | Closed |
| Sqft: | 2,677 |
| Cost/Sqft: | $269 |
| Beds: | 3 |
| Baths: | 4 |
| Year Built: | 1943 |
| Property Taxes: | $12,197 |
| Days On Market: | 850 |
| Lot Size: | 0,00 |
Description
Own a remarkable home on a quiet tree lined street in the vibrant village of La Grange and enjoy a fantastic value for the space and amenities both inside and out. With 4 levels of living space, this timeless traditional style residence blends fine craftsmanship with functional design features and fantastic living and entertaining spaces. The gracious floor plan offers 3 bedrooms on the second floor with a spacious primary suite and a finished basement with a family room, an additional bedroom and full bath that is perfect for visiting house guests. Main level features include bamboo floors, an office nook and a wet bar between the kitchen and dining room. The fabulous chef's kitchen features maple shaker cabinetry, high end appliances, a reverse osmosis water filtration system and plenty of counter space for the gourmet cook. A granite island table and breakfast counter between the kitchen and dining room create the perfect entertaining space. Find relaxation in the primary suite featuring a gas fireplace, a whirlpool tub and an extra large walk-in shower. Oversized walk in primary closets offer ample storage and a stairwell that leads to a private third floor loft space can be the perfect quiet location for the home office or an exercise room. Welcome guests to the front porch or back yard which includes 2 separate paver patio areas, a free standing brick fireplace (with a gas start) and a heated outdoor building that can be used for an office, entertaining space, art studio...the possibilities are endless! Garage roof new 2023, dishwasher new 2022, A/C new 2018. A must see home in a fantastic community within walking distance of the award winning 7th Avenue Elementary School. SELLERS ARE DOWNSIZING SO MOST OF THE FURNITURE, GARAGE CONTENTS, EXERCISE EQUIPMENT AND SAUNA IS ALSO AVAILABLE FOR PURCHASE.
Property Specifics
| Single Family | |
| — | |
| — | |
| 1943 | |
| — | |
| — | |
| No | |
| — |
| Cook | |
| — | |
| — / Not Applicable | |
| — | |
| — | |
| — | |
| 11833375 | |
| 18092100050000 |
Nearby Schools
| NAME: | DISTRICT: | DISTANCE: | |
|---|---|---|---|
|
Grade School
Seventh Ave Elementary School |
105 | — | |
|
Middle School
Wm F Gurrie Middle School |
105 | Not in DB | |
|
High School
Lyons Twp High School |
204 | Not in DB | |
Property History
| DATE: | EVENT: | PRICE: | SOURCE: |
|---|---|---|---|
| 16 Apr, 2013 | Sold | $464,000 | MRED MLS |
| 19 Feb, 2013 | Under contract | $524,900 | MRED MLS |
| — | Last price change | $559,000 | MRED MLS |
| 24 Aug, 2012 | Listed for sale | $599,000 | MRED MLS |
| 7 Jul, 2016 | Sold | $565,500 | MRED MLS |
| 6 Jun, 2016 | Under contract | $569,000 | MRED MLS |
| 3 Jun, 2016 | Listed for sale | $569,000 | MRED MLS |
| 7 Sep, 2023 | Sold | $710,000 | MRED MLS |
| 5 Aug, 2023 | Under contract | $720,000 | MRED MLS |
| 27 Jul, 2023 | Listed for sale | $720,000 | MRED MLS |
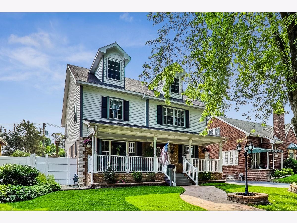
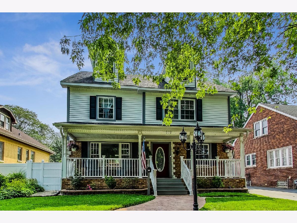
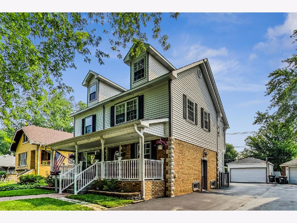
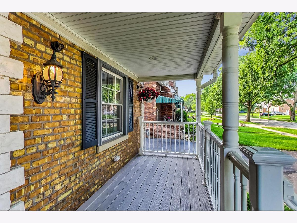
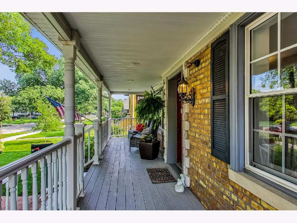
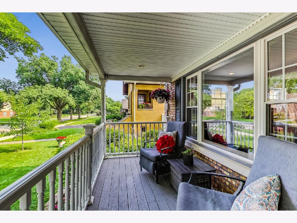
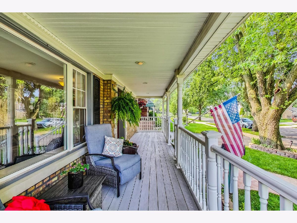
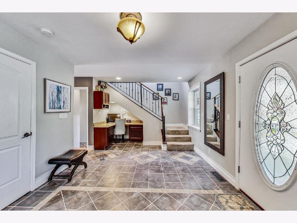
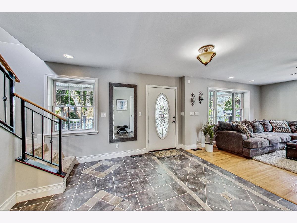
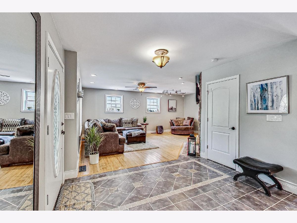
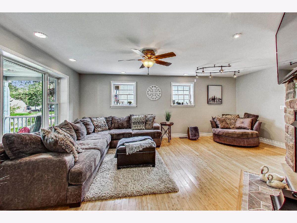
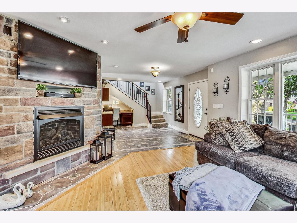
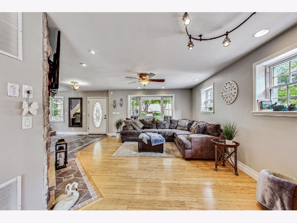
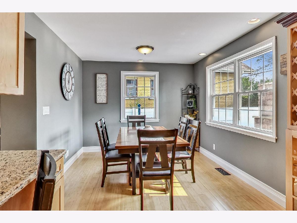
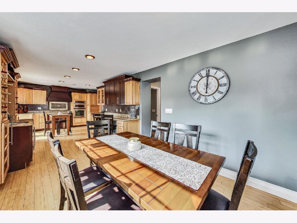
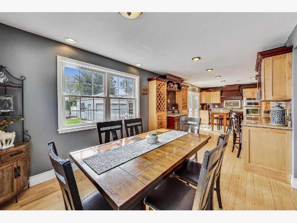
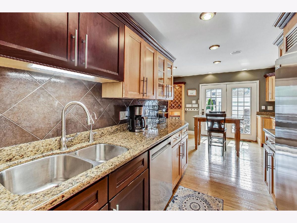
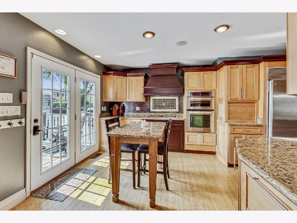
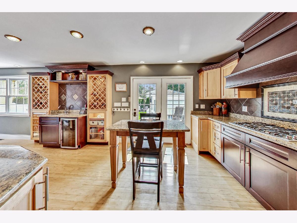
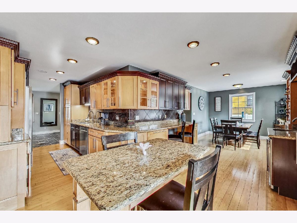
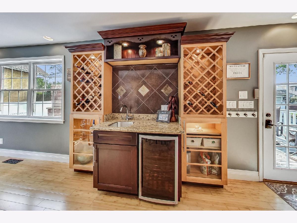
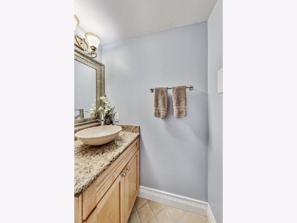
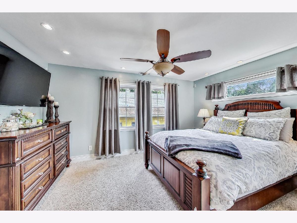
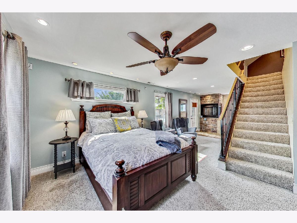
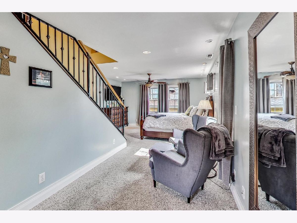
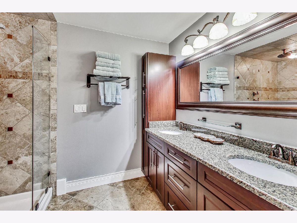
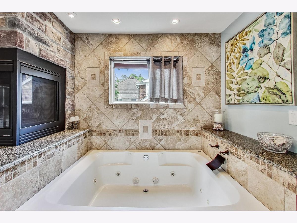
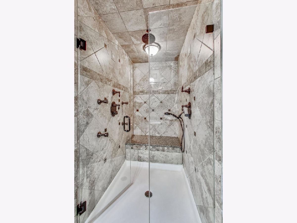
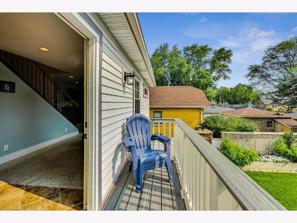
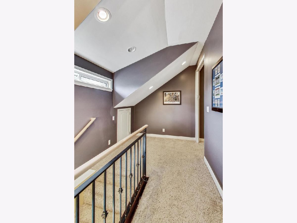
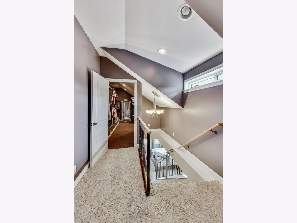
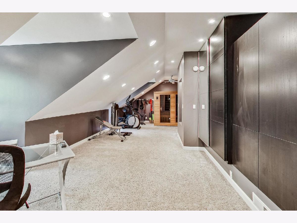
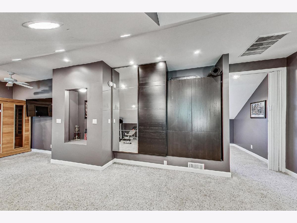
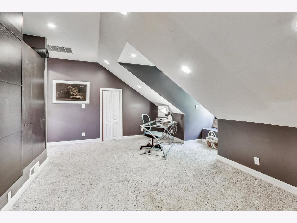
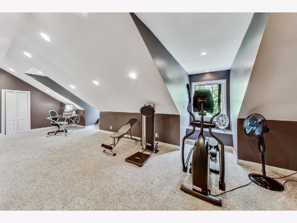
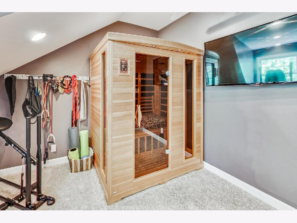
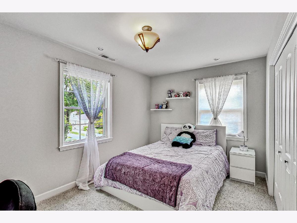
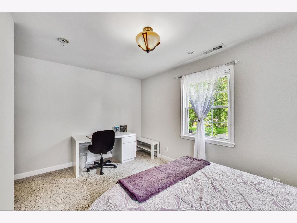
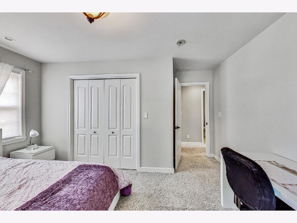
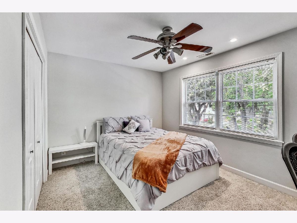
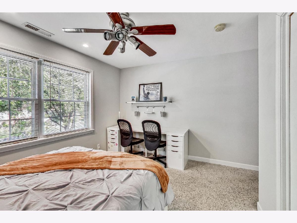
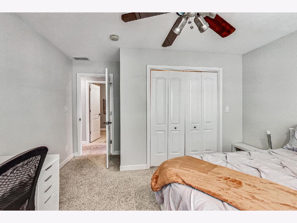
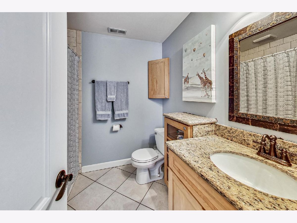
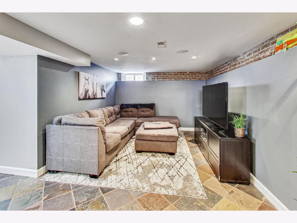
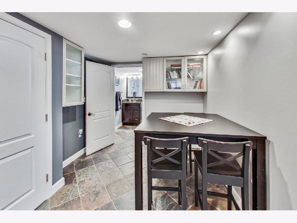
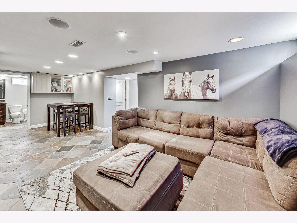
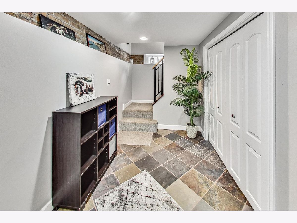
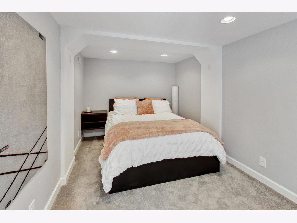
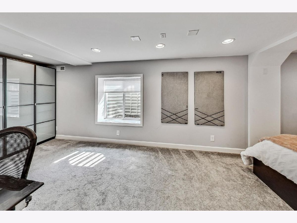
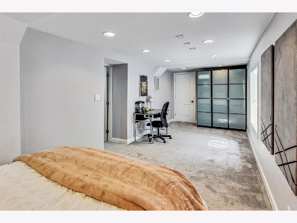
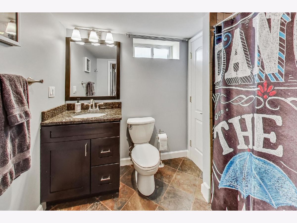
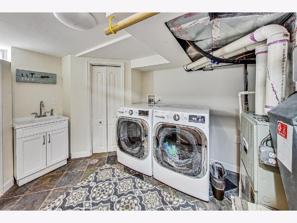
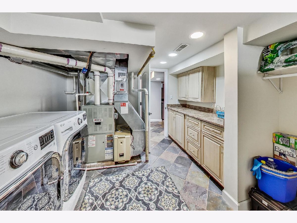
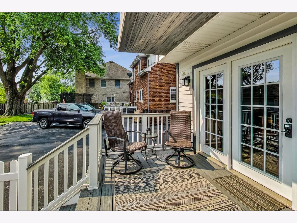
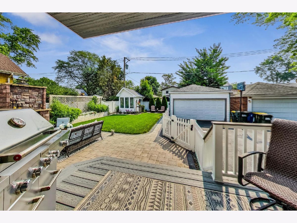
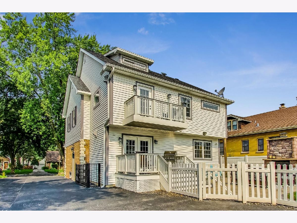
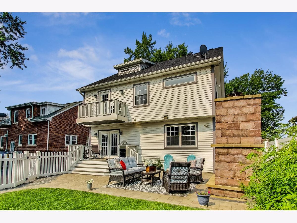
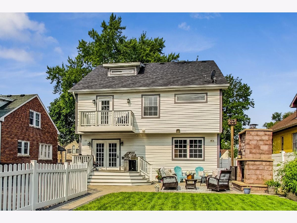
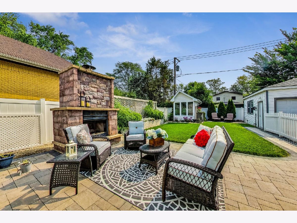
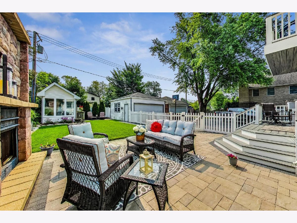
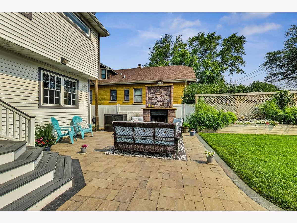
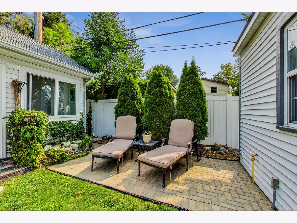
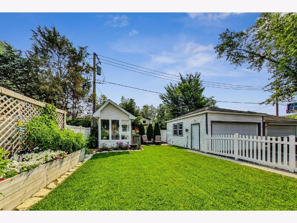
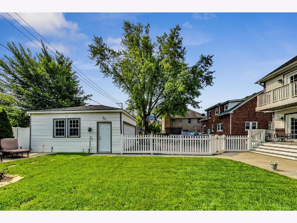
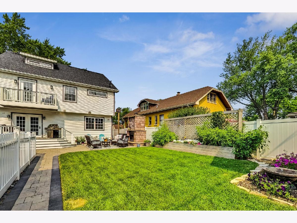
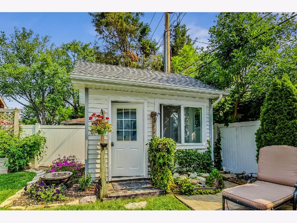
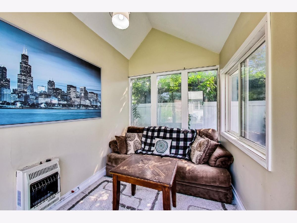
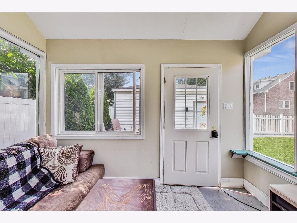
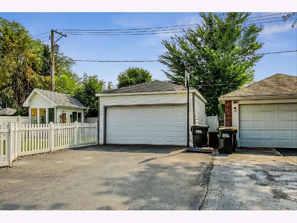
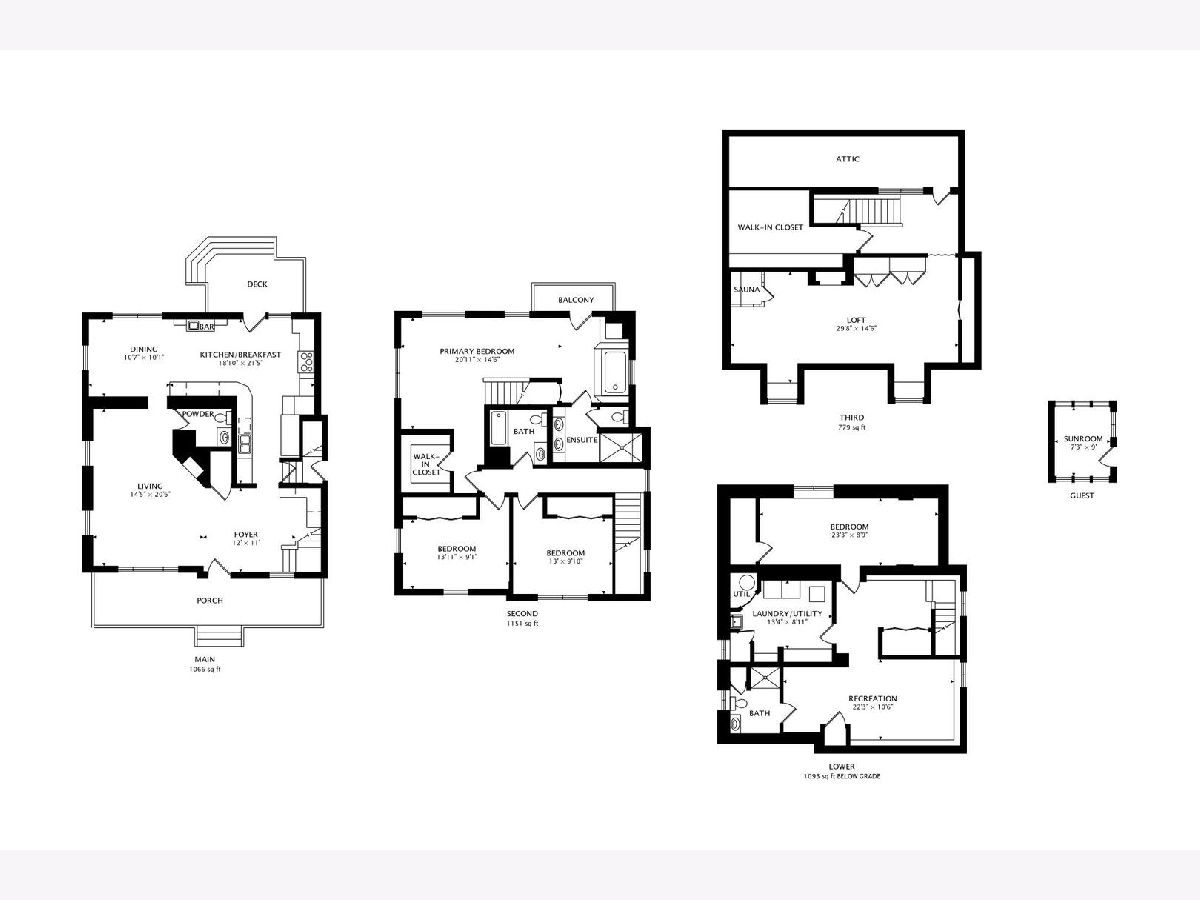
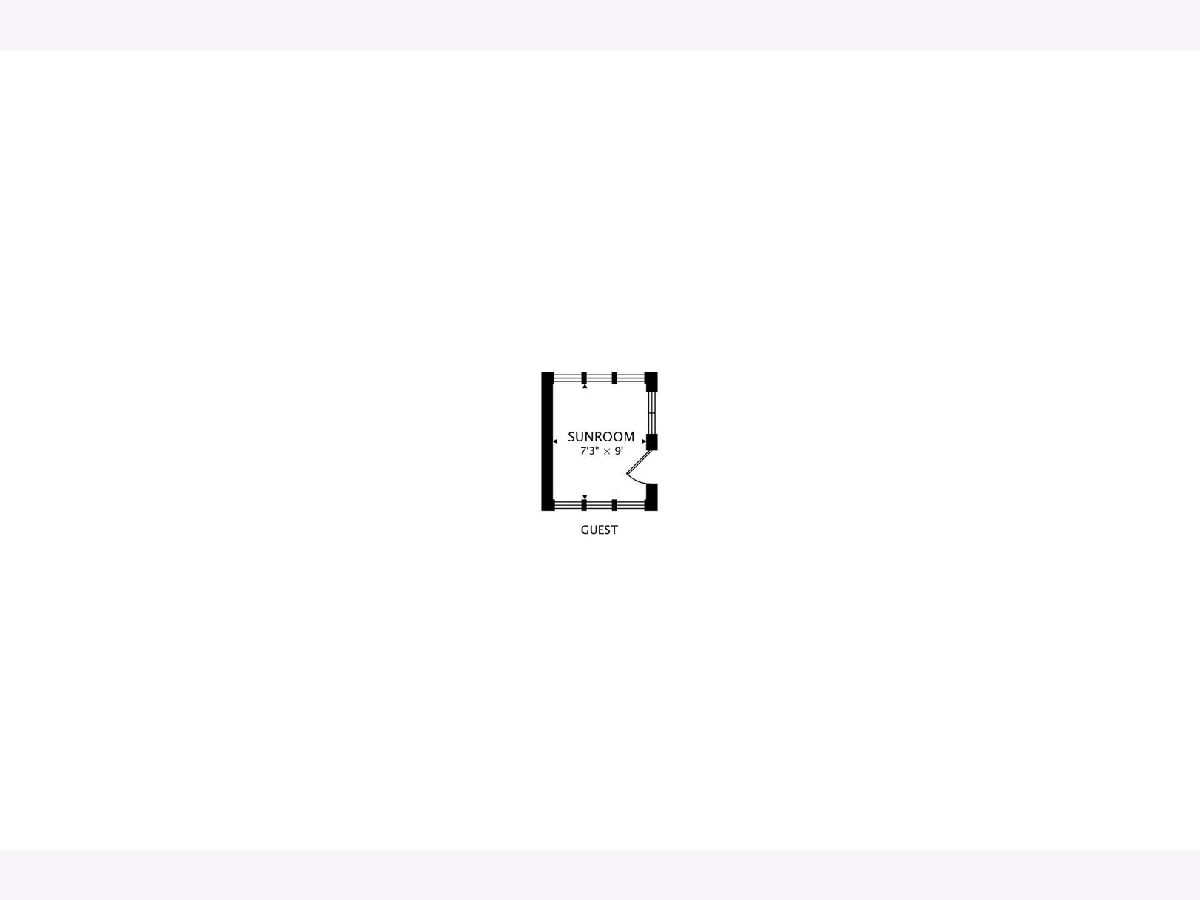
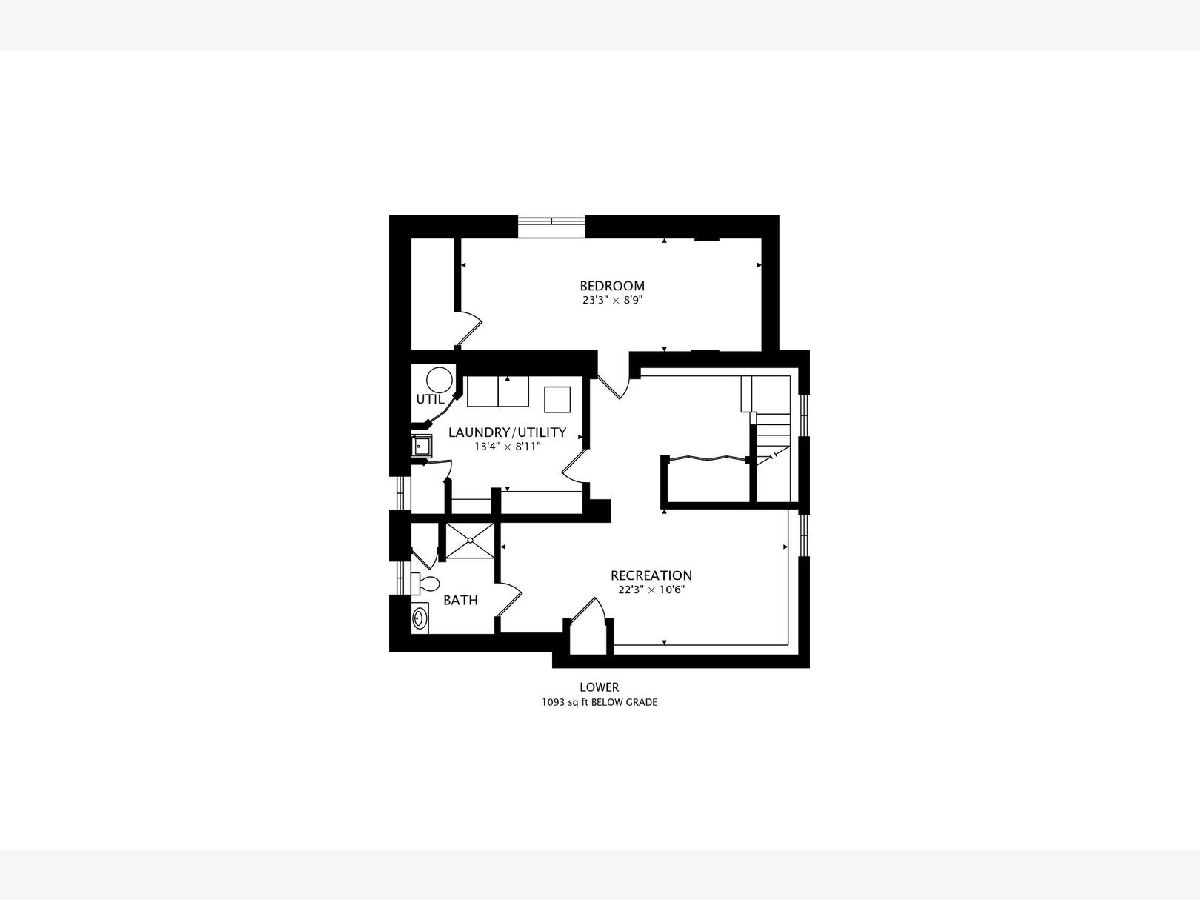
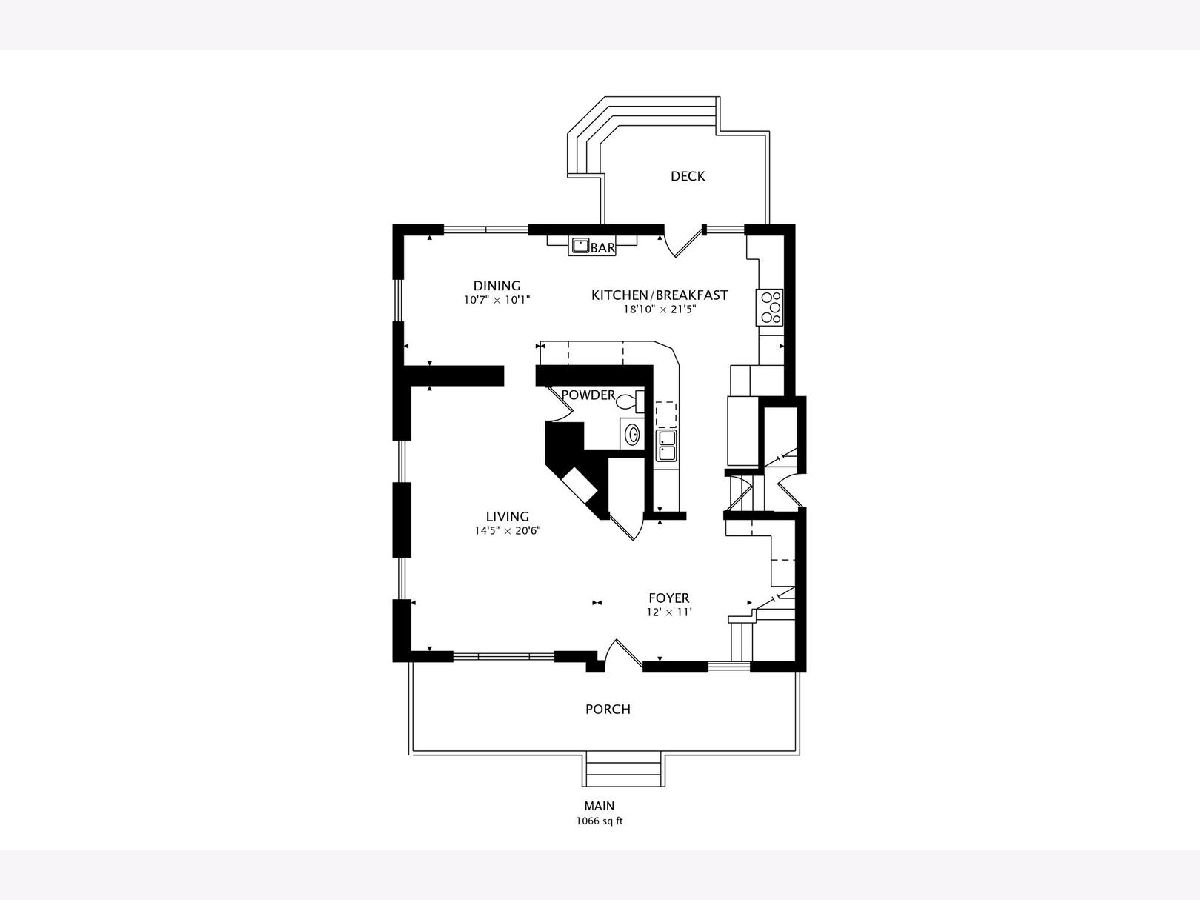
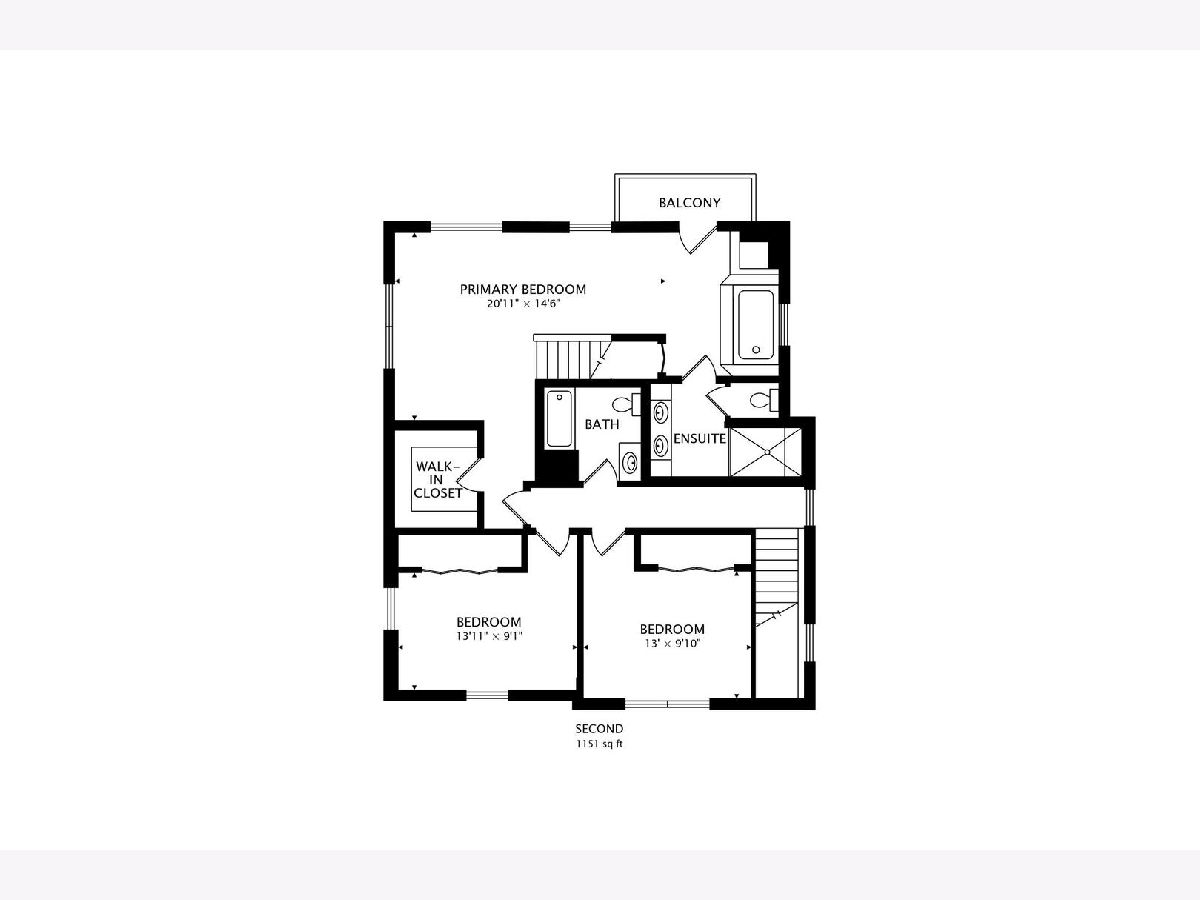
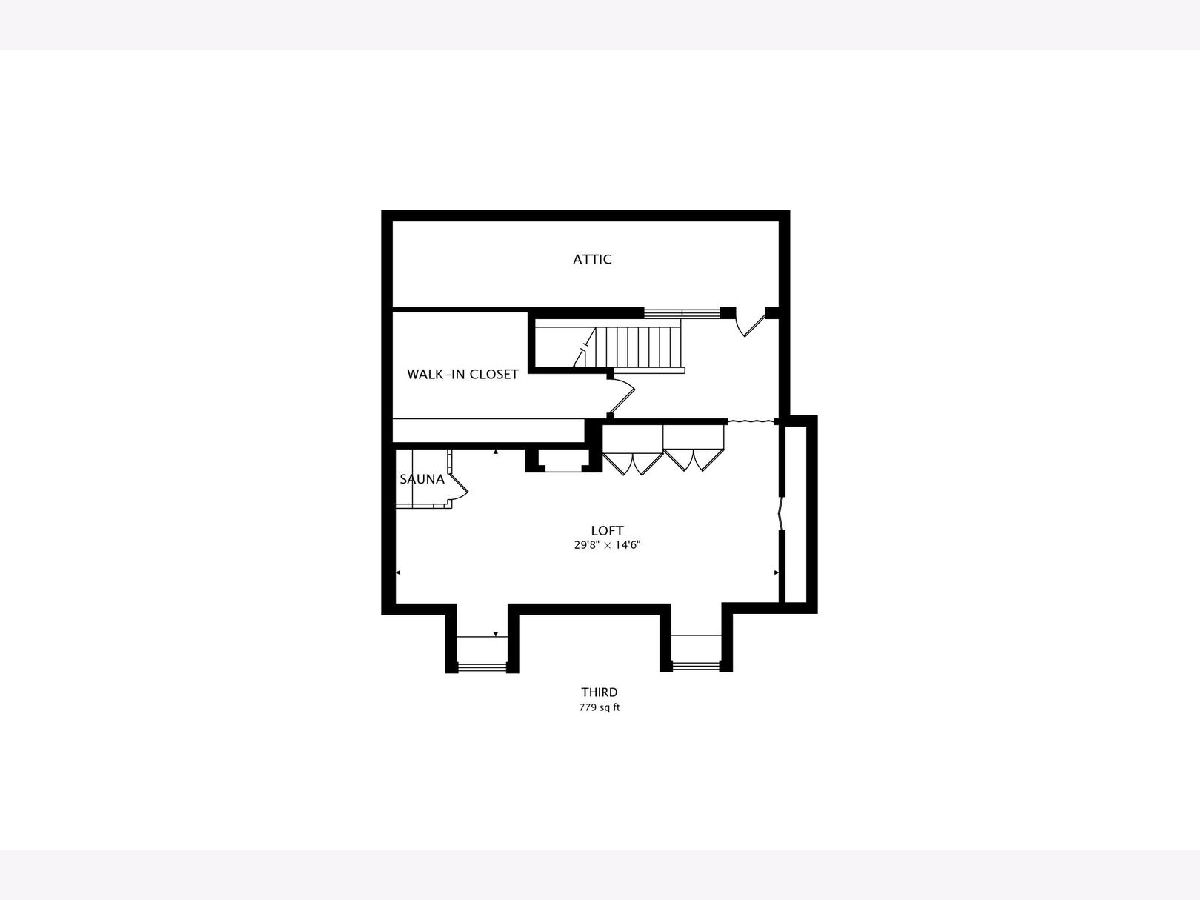
Room Specifics
Total Bedrooms: 4
Bedrooms Above Ground: 3
Bedrooms Below Ground: 1
Dimensions: —
Floor Type: —
Dimensions: —
Floor Type: —
Dimensions: —
Floor Type: —
Full Bathrooms: 4
Bathroom Amenities: Whirlpool,Separate Shower,Double Sink,Full Body Spray Shower,Double Shower
Bathroom in Basement: 1
Rooms: —
Basement Description: Finished
Other Specifics
| 2 | |
| — | |
| Asphalt | |
| — | |
| — | |
| 50X134 | |
| Dormer,Finished,Interior Stair | |
| — | |
| — | |
| — | |
| Not in DB | |
| — | |
| — | |
| — | |
| — |
Tax History
| Year | Property Taxes |
|---|---|
| 2013 | $5,906 |
| 2016 | $11,494 |
| 2023 | $12,197 |
Contact Agent
Nearby Similar Homes
Nearby Sold Comparables
Contact Agent
Listing Provided By
@properties Christie's International Real Estate









