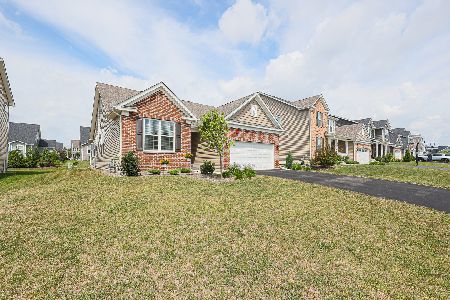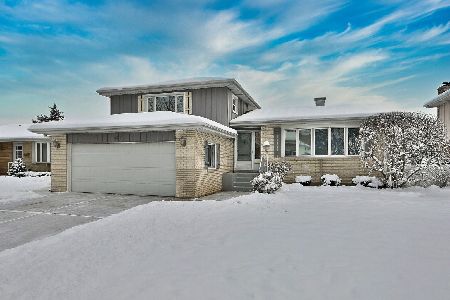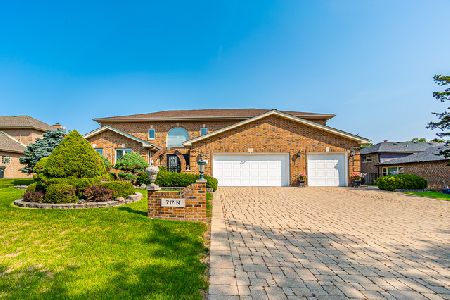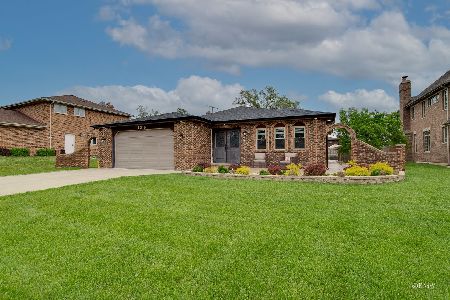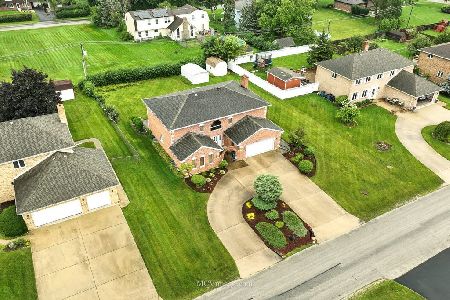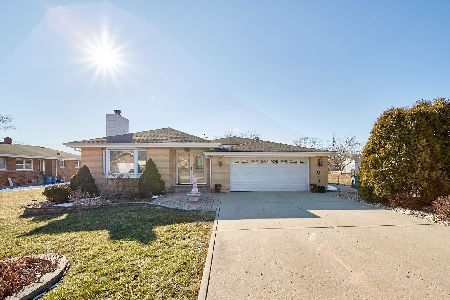717 8th Avenue, Addison, Illinois 60101
$485,000
|
Sold
|
|
| Status: | Closed |
| Sqft: | 3,800 |
| Cost/Sqft: | $132 |
| Beds: | 4 |
| Baths: | 4 |
| Year Built: | 1987 |
| Property Taxes: | $12,530 |
| Days On Market: | 3010 |
| Lot Size: | 0,00 |
Description
Extremely well maintained, all brick, 4 bedroom & 4 bathroom home w/ 3 car garage & full finished basement w/ in-law arrangement including full 2nd kitchen. Private, gated courtyard entrance w/ double front door, opens to the grand, 2-story foyer lined w/ marble floors. 1st & 2nd floors primarily finished w/ natural hardwood & tile. Gourmet kitchen w/ high end stainless steel appliances, granite counters that stream up to a granite backsplash, undermount lighting beneath the 42" cabinets w/ trim. Kitchen island & breakfast bar w/ stool overhang, overlooks large dining & family rooms made to house all friends & family. Dining area feeds out to the fenced in, well landscaped, brick paver patio w/ gas line for BBQ & large, stone, wood burning, pizza making oven. Massive bedrooms. Separate formal living & dining rooms. Laundry off of garage. 1st flr office. Master suite w/ separate closets, shower & tub. Home sits on a double lot. 2 separate A/C's & furnaces. Near all retail & lake st.
Property Specifics
| Single Family | |
| — | |
| — | |
| 1987 | |
| Full | |
| — | |
| No | |
| — |
| Du Page | |
| — | |
| 0 / Not Applicable | |
| None | |
| Lake Michigan | |
| Sewer-Storm | |
| 09792593 | |
| 0320303029 |
Nearby Schools
| NAME: | DISTRICT: | DISTANCE: | |
|---|---|---|---|
|
Grade School
Wesley Elementary School |
4 | — | |
|
Middle School
Indian Trail Junior High School |
4 | Not in DB | |
|
High School
Addison Trail High School |
88 | Not in DB | |
Property History
| DATE: | EVENT: | PRICE: | SOURCE: |
|---|---|---|---|
| 17 Jan, 2018 | Sold | $485,000 | MRED MLS |
| 7 Nov, 2017 | Under contract | $499,900 | MRED MLS |
| 2 Nov, 2017 | Listed for sale | $499,900 | MRED MLS |
| 16 Dec, 2020 | Sold | $515,000 | MRED MLS |
| 16 Oct, 2020 | Under contract | $539,000 | MRED MLS |
| 1 Oct, 2020 | Listed for sale | $539,000 | MRED MLS |
Room Specifics
Total Bedrooms: 4
Bedrooms Above Ground: 4
Bedrooms Below Ground: 0
Dimensions: —
Floor Type: Hardwood
Dimensions: —
Floor Type: Hardwood
Dimensions: —
Floor Type: Hardwood
Full Bathrooms: 4
Bathroom Amenities: Whirlpool,Separate Shower,Double Sink,Bidet,Soaking Tub
Bathroom in Basement: 1
Rooms: Eating Area,Kitchen,Foyer,Bonus Room,Recreation Room,Office
Basement Description: Finished
Other Specifics
| 3.1 | |
| — | |
| Brick | |
| Patio, Greenhouse, Brick Paver Patio, Storms/Screens, Outdoor Fireplace | |
| Landscaped | |
| 100X150 | |
| — | |
| Full | |
| Bar-Dry, Hardwood Floors, First Floor Laundry | |
| Range, Microwave, Dishwasher, Refrigerator, Washer, Dryer, Stainless Steel Appliance(s) | |
| Not in DB | |
| Street Paved | |
| — | |
| — | |
| Wood Burning, Gas Starter |
Tax History
| Year | Property Taxes |
|---|---|
| 2018 | $12,530 |
| 2020 | $12,252 |
Contact Agent
Nearby Similar Homes
Contact Agent
Listing Provided By
Dapper Crown




