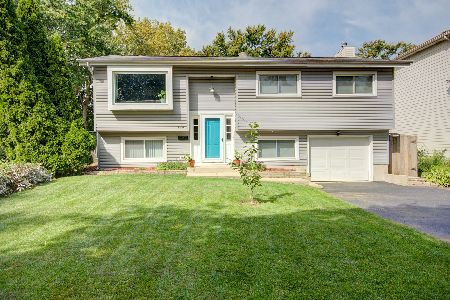717 Amber Ridge Avenue, Glen Ellyn, Illinois 60137
$576,000
|
Sold
|
|
| Status: | Closed |
| Sqft: | 2,517 |
| Cost/Sqft: | $226 |
| Beds: | 4 |
| Baths: | 3 |
| Year Built: | 2014 |
| Property Taxes: | $11,523 |
| Days On Market: | 2503 |
| Lot Size: | 0,20 |
Description
New construction in 2015, this is the one you've been waiting for. The kitchen comes equipped with 42' cabinets, granite counters, SS appliances, and large island that flows into the family room. Entertain during the holidays in the separate dining room, and work quietly in your secluded office complete with french doors. The second floor boasts a dedicated laundry room, and four large bedrooms including a spacious master suite with coffered ceilings, and a walk-in-closet. Owner improvements include a fully fenced back yard, a stone patio with fire-pit, and a sprinkler system. Conveniently located close to parks, schools, shopping and interstate access, this is a real winner!
Property Specifics
| Single Family | |
| — | |
| — | |
| 2014 | |
| Full | |
| THE BOWMAN | |
| No | |
| 0.2 |
| Du Page | |
| Amber Ridge | |
| 500 / Annual | |
| Other | |
| Lake Michigan | |
| Public Sewer | |
| 10355049 | |
| 0523222045 |
Nearby Schools
| NAME: | DISTRICT: | DISTANCE: | |
|---|---|---|---|
|
Middle School
Glen Crest Middle School |
89 | Not in DB | |
|
High School
Glenbard South High School |
87 | Not in DB | |
Property History
| DATE: | EVENT: | PRICE: | SOURCE: |
|---|---|---|---|
| 22 Dec, 2015 | Sold | $460,000 | MRED MLS |
| 2 Dec, 2015 | Under contract | $499,999 | MRED MLS |
| — | Last price change | $524,900 | MRED MLS |
| 7 Apr, 2015 | Listed for sale | $579,000 | MRED MLS |
| 24 Apr, 2019 | Sold | $576,000 | MRED MLS |
| 24 Apr, 2019 | Under contract | $569,000 | MRED MLS |
| 24 Apr, 2019 | Listed for sale | $569,000 | MRED MLS |
Room Specifics
Total Bedrooms: 4
Bedrooms Above Ground: 4
Bedrooms Below Ground: 0
Dimensions: —
Floor Type: Carpet
Dimensions: —
Floor Type: Carpet
Dimensions: —
Floor Type: Carpet
Full Bathrooms: 3
Bathroom Amenities: —
Bathroom in Basement: 0
Rooms: No additional rooms
Basement Description: Unfinished
Other Specifics
| 2 | |
| Concrete Perimeter | |
| Asphalt | |
| — | |
| — | |
| 100 X 125 | |
| — | |
| Full | |
| Hardwood Floors, Second Floor Laundry, Built-in Features, Walk-In Closet(s) | |
| Range, Dishwasher, Disposal | |
| Not in DB | |
| Sidewalks, Street Lights, Street Paved | |
| — | |
| — | |
| — |
Tax History
| Year | Property Taxes |
|---|---|
| 2019 | $11,523 |
Contact Agent
Nearby Similar Homes
Nearby Sold Comparables
Contact Agent
Listing Provided By
Keller Williams Premiere Properties







