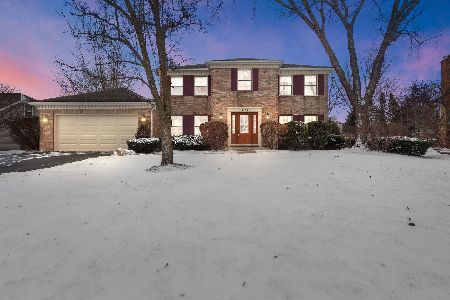717 Antietam Court, Naperville, Illinois 60540
$382,500
|
Sold
|
|
| Status: | Closed |
| Sqft: | 2,568 |
| Cost/Sqft: | $162 |
| Beds: | 4 |
| Baths: | 3 |
| Year Built: | 1978 |
| Property Taxes: | $8,518 |
| Days On Market: | 3770 |
| Lot Size: | 0,26 |
Description
Hobson West home in pool tennis community, on quiet tree lined cul de sac. Close to Naperville 203 school district , with Naperville Central High School and Elmwood Elementary. Centrally located 1 mile to downtown Naperville, Knoch Park Athletic Fields & Gartner Park. The home has over $100,000 of upgrades to include: Updated kitchen featuring -Granite counter tops -Hardwood Floors -Stainless Steel appliances- Bosch dishwasher, gas stove, recessed lighting and updated cabinets. Upgraded bathrooms featuring -Walk in master shower -Kohler sinks and faucets -New cabinets and tubs -Cambria counter tops. Kitchen opens into large family room with hardwood floors & fireplace. Four season room with separate heating and A/C system provides 300 square feet of additional living space w/yard access. Upgraded insulated Pella solid wood windows. Stamped concrete walk-way & porch leads to Pella front door. Large basement is roughed in for bathroom. Lift master garage door
Property Specifics
| Single Family | |
| — | |
| — | |
| 1978 | |
| Partial | |
| — | |
| No | |
| 0.26 |
| Du Page | |
| Hobson West | |
| 480 / Annual | |
| Pool | |
| Lake Michigan | |
| Public Sewer | |
| 09053635 | |
| 0725105005 |
Nearby Schools
| NAME: | DISTRICT: | DISTANCE: | |
|---|---|---|---|
|
Grade School
Elmwood Elementary School |
203 | — | |
|
Middle School
Lincoln Junior High School |
203 | Not in DB | |
|
High School
Naperville Central High School |
203 | Not in DB | |
Property History
| DATE: | EVENT: | PRICE: | SOURCE: |
|---|---|---|---|
| 4 Dec, 2015 | Sold | $382,500 | MRED MLS |
| 6 Nov, 2015 | Under contract | $415,000 | MRED MLS |
| 1 Oct, 2015 | Listed for sale | $415,000 | MRED MLS |
Room Specifics
Total Bedrooms: 4
Bedrooms Above Ground: 4
Bedrooms Below Ground: 0
Dimensions: —
Floor Type: —
Dimensions: —
Floor Type: —
Dimensions: —
Floor Type: —
Full Bathrooms: 3
Bathroom Amenities: —
Bathroom in Basement: 0
Rooms: Sun Room
Basement Description: Unfinished
Other Specifics
| 2 | |
| — | |
| — | |
| — | |
| — | |
| 11049 | |
| — | |
| Full | |
| — | |
| Double Oven, Microwave, Dishwasher | |
| Not in DB | |
| — | |
| — | |
| — | |
| — |
Tax History
| Year | Property Taxes |
|---|---|
| 2015 | $8,518 |
Contact Agent
Nearby Similar Homes
Nearby Sold Comparables
Contact Agent
Listing Provided By
Baird & Warner












