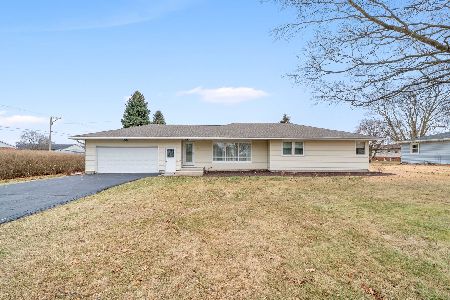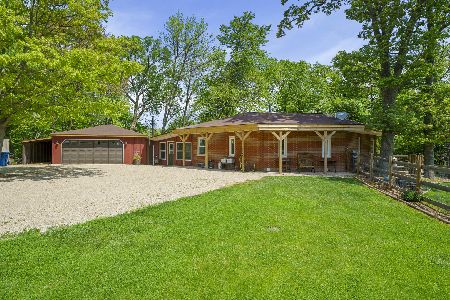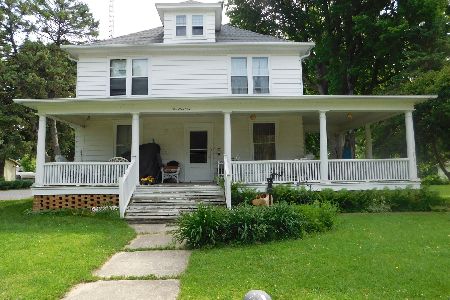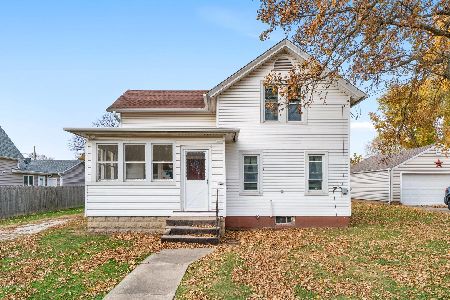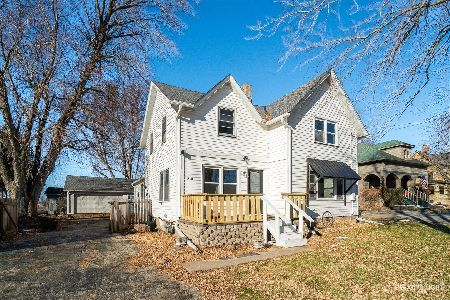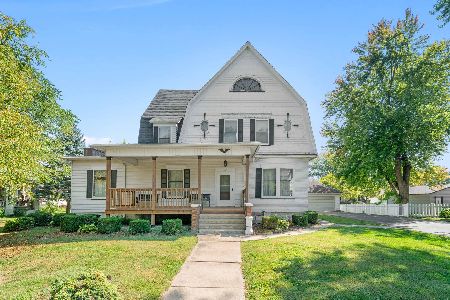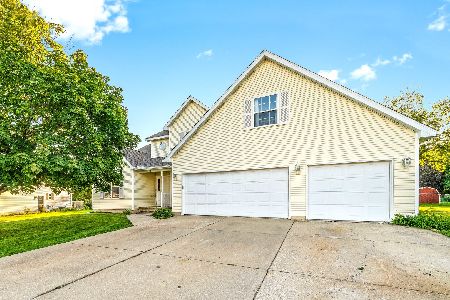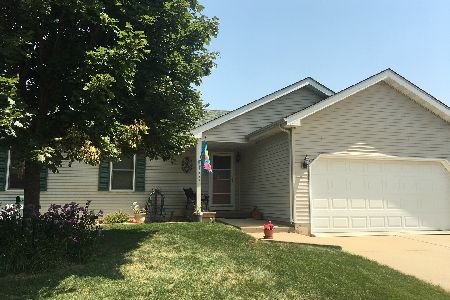717 Green Ridge Avenue, Earlville, Illinois 60518
$137,000
|
Sold
|
|
| Status: | Closed |
| Sqft: | 1,360 |
| Cost/Sqft: | $110 |
| Beds: | 4 |
| Baths: | 2 |
| Year Built: | 1964 |
| Property Taxes: | $3,608 |
| Days On Market: | 2490 |
| Lot Size: | 0,39 |
Description
Spacious ranch on a double lot. Brand new roof has just been completed(within the last 2 months) L shaped living room-dining room makes it easy for entertaining. Sliding glass doors lead you to the spacious screened in porch. There is also a sunroom off Kitchen that can be used as office/or even a 5th bedroom if needed. The walkout basment has a small kitchenett ,bedroom with lenghtly closet,family room and a full bath room in laundry area.This would make a great related living or gathering area for the entire family. Garage has been seperated by a dividing wall 1 side is used for the vehicle the other side is used for storage. Pool is as is.
Property Specifics
| Single Family | |
| — | |
| Ranch | |
| 1964 | |
| Full,Walkout | |
| — | |
| No | |
| 0.39 |
| La Salle | |
| — | |
| 0 / Not Applicable | |
| None | |
| Public | |
| Public Sewer | |
| 10321673 | |
| 0320105015 |
Nearby Schools
| NAME: | DISTRICT: | DISTANCE: | |
|---|---|---|---|
|
Grade School
Earlville Elementary School |
9 | — | |
|
Middle School
Earlville Elementary School |
9 | Not in DB | |
|
High School
Earlville High School |
9 | Not in DB | |
Property History
| DATE: | EVENT: | PRICE: | SOURCE: |
|---|---|---|---|
| 14 Jun, 2019 | Sold | $137,000 | MRED MLS |
| 9 May, 2019 | Under contract | $149,900 | MRED MLS |
| 26 Mar, 2019 | Listed for sale | $149,900 | MRED MLS |
Room Specifics
Total Bedrooms: 4
Bedrooms Above Ground: 4
Bedrooms Below Ground: 0
Dimensions: —
Floor Type: Carpet
Dimensions: —
Floor Type: Carpet
Dimensions: —
Floor Type: Ceramic Tile
Full Bathrooms: 2
Bathroom Amenities: Separate Shower
Bathroom in Basement: 1
Rooms: Sitting Room,Kitchen,Screened Porch,Sun Room
Basement Description: Finished
Other Specifics
| 2 | |
| Concrete Perimeter | |
| Concrete | |
| — | |
| Wooded | |
| 120X140 | |
| Unfinished | |
| None | |
| Wood Laminate Floors, First Floor Bedroom, First Floor Full Bath, Walk-In Closet(s) | |
| Microwave, Dishwasher, Refrigerator | |
| Not in DB | |
| Sidewalks, Street Paved | |
| — | |
| — | |
| — |
Tax History
| Year | Property Taxes |
|---|---|
| 2019 | $3,608 |
Contact Agent
Nearby Similar Homes
Nearby Sold Comparables
Contact Agent
Listing Provided By
Coldwell Banker The Real Estate Group

