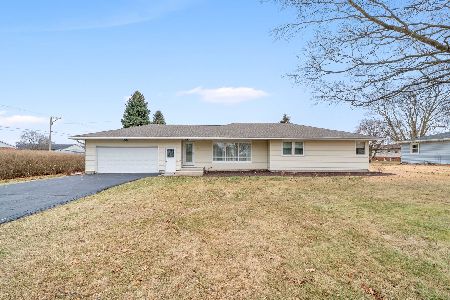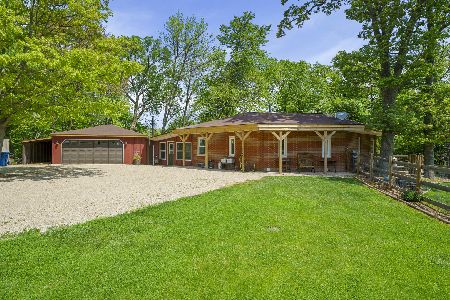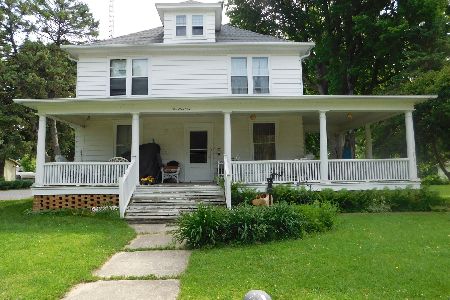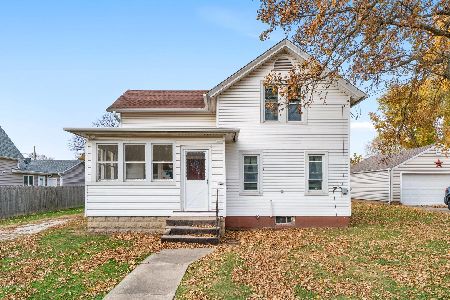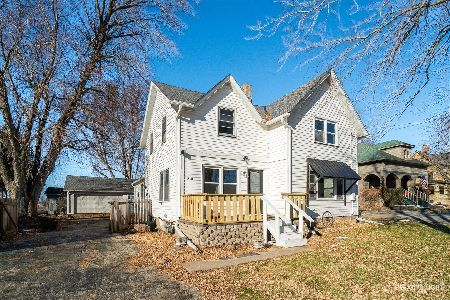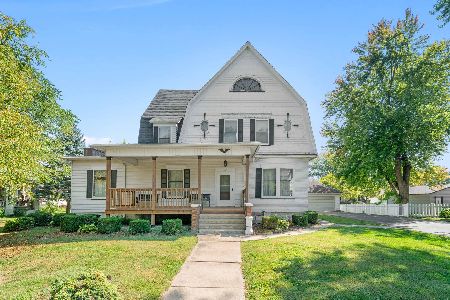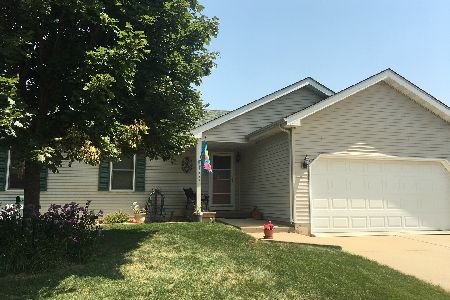1012 Glenview Drive, Earlville, Illinois 60518
$254,000
|
Sold
|
|
| Status: | Closed |
| Sqft: | 2,500 |
| Cost/Sqft: | $104 |
| Beds: | 4 |
| Baths: | 3 |
| Year Built: | 1996 |
| Property Taxes: | $5,379 |
| Days On Market: | 1241 |
| Lot Size: | 0,32 |
Description
READ THIS! Houses like this DO NOT come on the market very often! Think about what this house would cost to build! This is a GREAT house in GREAT shape in a GREAT area! This house has 4 HUGE bedrooms ALL with vaulted ceilings! The main bedroom walk-in closet is bigger that most bedrooms! The main level has all HARDWOOD floors and NEW carpet! The kitchen, with stainless steel appliances and pantry has an open floor plan to the dinning area and living room. The living room has a beautiful fireplace that is currently gas burning with gas logs but is able to be wood burning as well. The family room offers extra space to spread out and is able to be expanded through the space that is currently being used as an office. Main level laundry with newer stacked washer and dryer. HUGE! FINISHED! HEATED! APPLIANCE READY!... The 3 car garage is a great place to entertain! Ready for the bowl of cherries on top!? NEW ROOF! NEW GUTTERS! NEW SOFFIT! NEW SCREANS! APRIL 2022! NEW AC 2021! NEW PATIO DOOR! 200 AMP Service! EXTRA wide concrete driveway! Come and see this GREAT HOME TODAY!
Property Specifics
| Single Family | |
| — | |
| — | |
| 1996 | |
| — | |
| — | |
| No | |
| 0.32 |
| La Salle | |
| — | |
| — / Not Applicable | |
| — | |
| — | |
| — | |
| 11614983 | |
| 0320117003 |
Nearby Schools
| NAME: | DISTRICT: | DISTANCE: | |
|---|---|---|---|
|
Grade School
Earlville Elementary School |
9 | — | |
|
High School
Earlville High School |
9 | Not in DB | |
Property History
| DATE: | EVENT: | PRICE: | SOURCE: |
|---|---|---|---|
| 21 Nov, 2022 | Sold | $254,000 | MRED MLS |
| 16 Sep, 2022 | Under contract | $259,000 | MRED MLS |
| — | Last price change | $265,000 | MRED MLS |
| 26 Aug, 2022 | Listed for sale | $275,000 | MRED MLS |
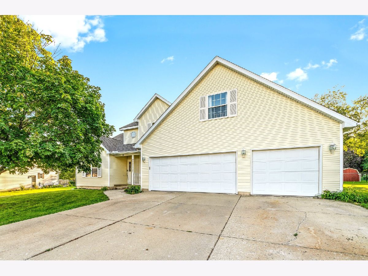
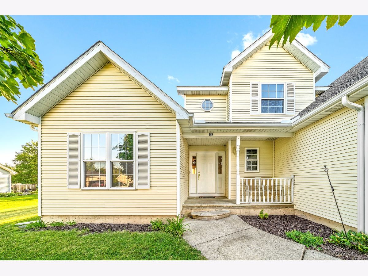
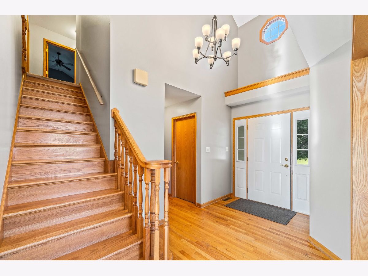
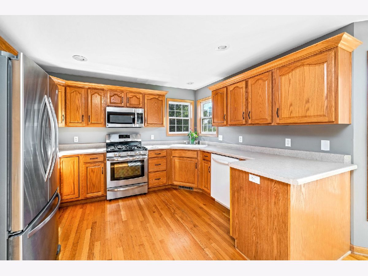
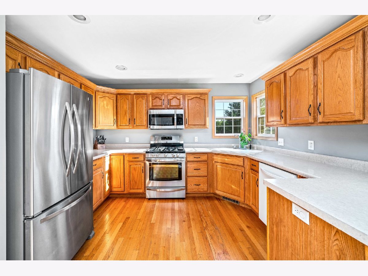
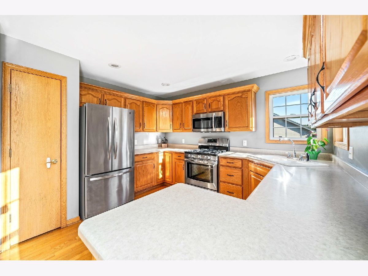
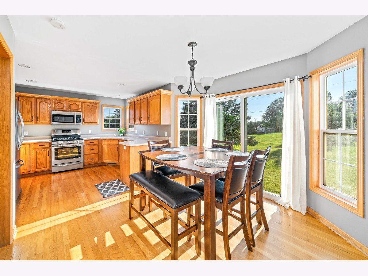
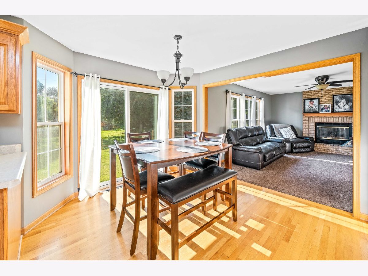
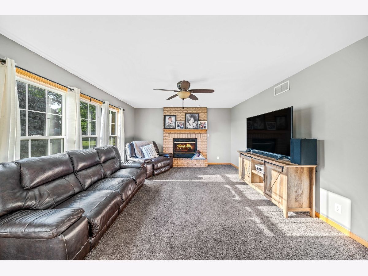
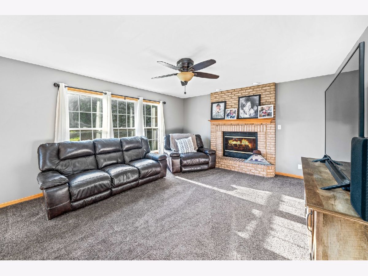
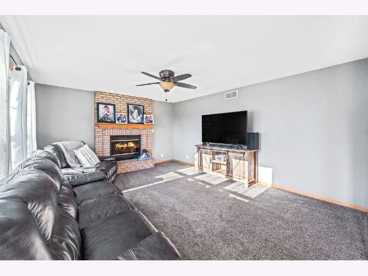
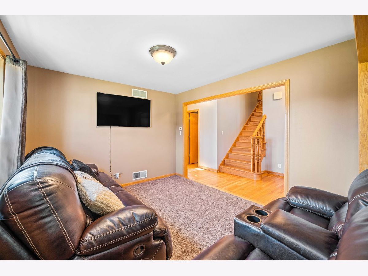
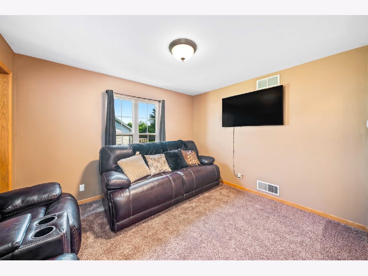
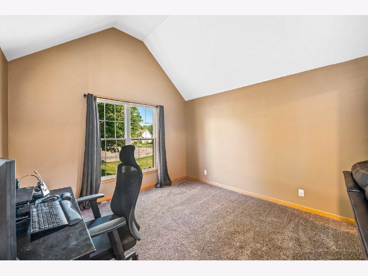
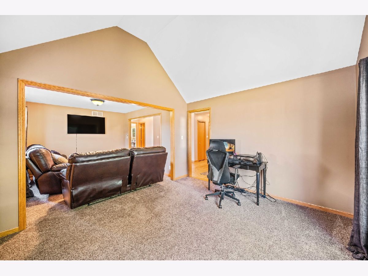
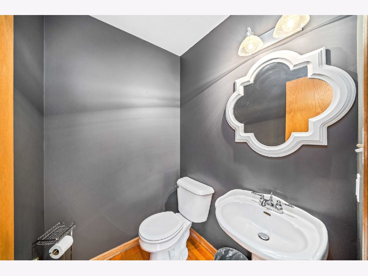
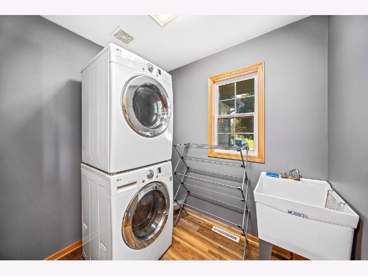
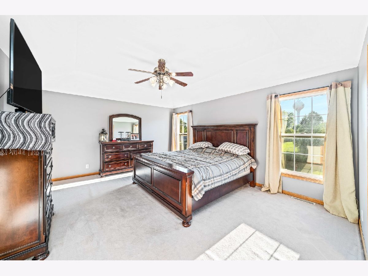
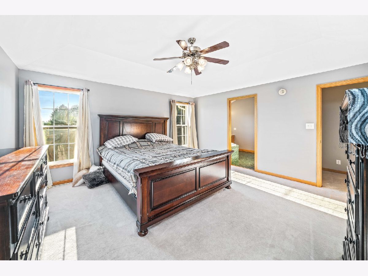
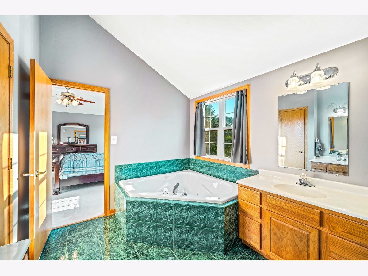
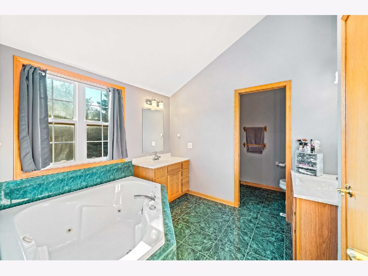
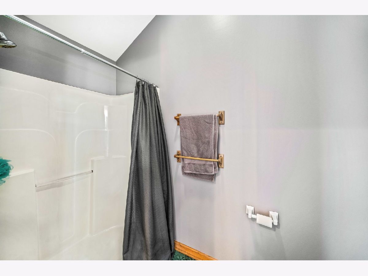
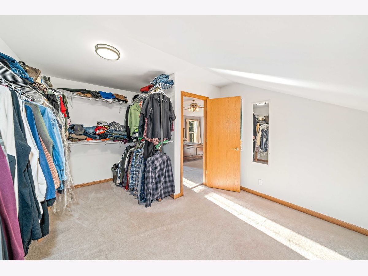
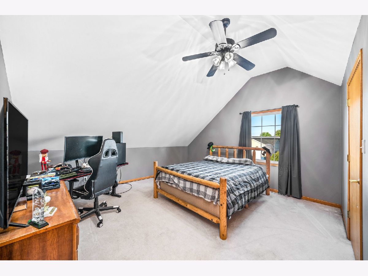
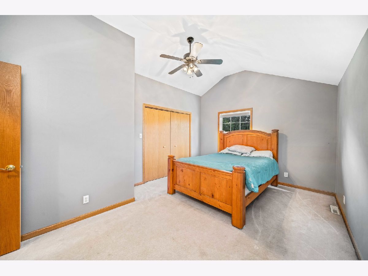
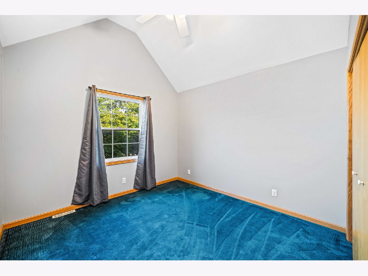
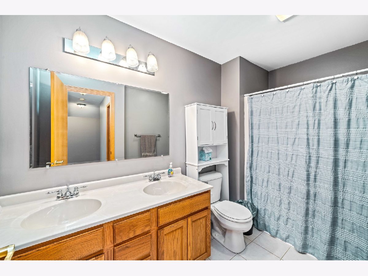
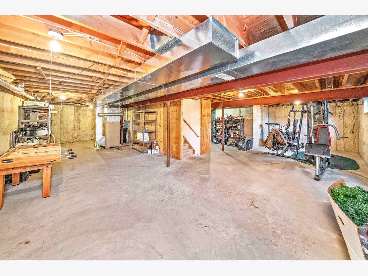
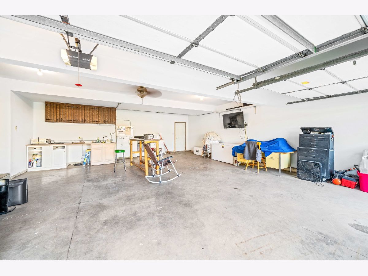
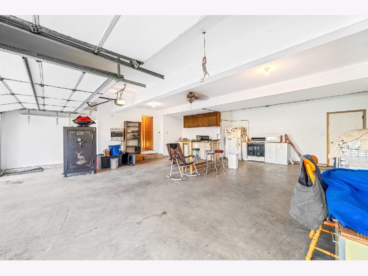
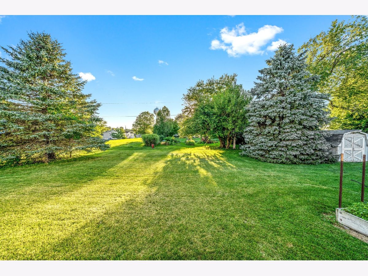
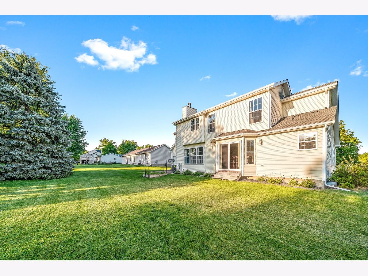
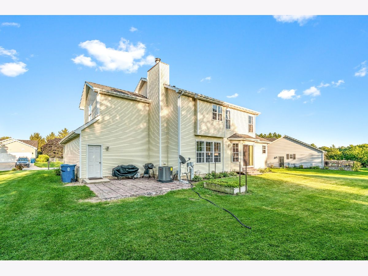
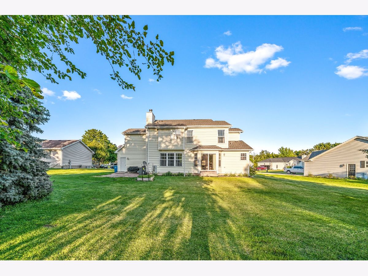
Room Specifics
Total Bedrooms: 4
Bedrooms Above Ground: 4
Bedrooms Below Ground: 0
Dimensions: —
Floor Type: —
Dimensions: —
Floor Type: —
Dimensions: —
Floor Type: —
Full Bathrooms: 3
Bathroom Amenities: —
Bathroom in Basement: 0
Rooms: —
Basement Description: Unfinished
Other Specifics
| 3 | |
| — | |
| Concrete | |
| — | |
| — | |
| 130 X 110 | |
| — | |
| — | |
| — | |
| — | |
| Not in DB | |
| — | |
| — | |
| — | |
| — |
Tax History
| Year | Property Taxes |
|---|---|
| 2022 | $5,379 |
Contact Agent
Nearby Similar Homes
Nearby Sold Comparables
Contact Agent
Listing Provided By
Coldwell Banker Real Estate Group

