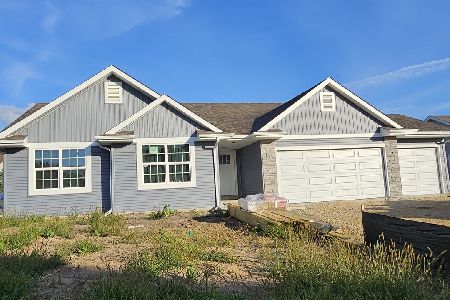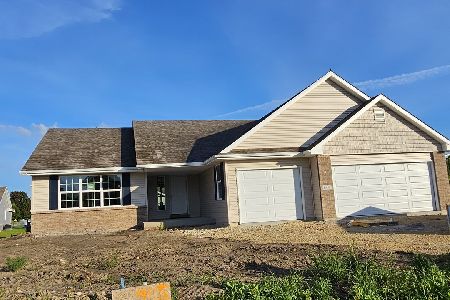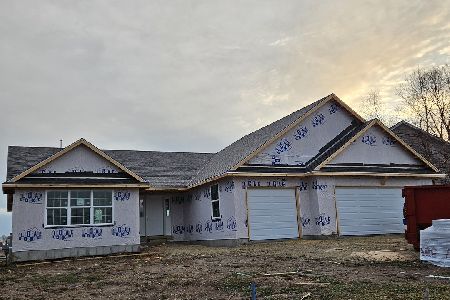717 Hampton Avenue, Loves Park, Illinois 61111
$219,500
|
Sold
|
|
| Status: | Closed |
| Sqft: | 2,566 |
| Cost/Sqft: | $88 |
| Beds: | 4 |
| Baths: | 3 |
| Year Built: | 2006 |
| Property Taxes: | $7,371 |
| Days On Market: | 3026 |
| Lot Size: | 0,24 |
Description
Take a look at this topnotch 4BR/2.5BA home with 3 car garage AND a walkout basement! Belvidere North School District and low Boone County taxes. 9' ceilings on main level w/open foyer concept. Fully exposed lower level has extra tall 9' ceiling clearance and 3rd full bath roughed in. 2655sqft above ground, plus another 1250sqft of future space in basement. Massive potential down there! 20x18 custom elevated deck w/iron spindles gives a bird's eye view of expansive green space common area in backyard. Terraced retaining wall behind garage. Garage is insulated, drywalled AND heated! Nice eat-in kitchen has oak cabinets, tiled backsplash, stainless steel appliances, and pantry. 1st floor laundry. Large master suite with double sinks, corner whirlpool tub, walk-in shower with glass doors, and walk-in closet. White woodwork! Superb location less than a 5 minute drive to I-90 at Riverside, ISC, and the new Mercyhealth Riverside campus.
Property Specifics
| Single Family | |
| — | |
| — | |
| 2006 | |
| Full,Walkout | |
| — | |
| No | |
| 0.24 |
| Boone | |
| Central Park | |
| 0 / Not Applicable | |
| None | |
| Public | |
| Public Sewer | |
| 09772734 | |
| 0331405010 |
Nearby Schools
| NAME: | DISTRICT: | DISTANCE: | |
|---|---|---|---|
|
Grade School
Seth Whitman Elementary School |
100 | — | |
|
Middle School
Belvidere Central Middle School |
100 | Not in DB | |
|
High School
Belvidere North High School |
100 | Not in DB | |
Property History
| DATE: | EVENT: | PRICE: | SOURCE: |
|---|---|---|---|
| 20 Dec, 2017 | Sold | $219,500 | MRED MLS |
| 8 Nov, 2017 | Under contract | $225,000 | MRED MLS |
| 9 Oct, 2017 | Listed for sale | $225,000 | MRED MLS |
Room Specifics
Total Bedrooms: 4
Bedrooms Above Ground: 4
Bedrooms Below Ground: 0
Dimensions: —
Floor Type: —
Dimensions: —
Floor Type: —
Dimensions: —
Floor Type: —
Full Bathrooms: 3
Bathroom Amenities: —
Bathroom in Basement: 0
Rooms: No additional rooms
Basement Description: Unfinished
Other Specifics
| 3 | |
| — | |
| — | |
| Deck | |
| — | |
| 84.50X120.31X84.52X123.79 | |
| — | |
| Full | |
| — | |
| — | |
| Not in DB | |
| — | |
| — | |
| — | |
| Wood Burning |
Tax History
| Year | Property Taxes |
|---|---|
| 2017 | $7,371 |
Contact Agent
Nearby Similar Homes
Nearby Sold Comparables
Contact Agent
Listing Provided By
Keller Williams Realty Signature







