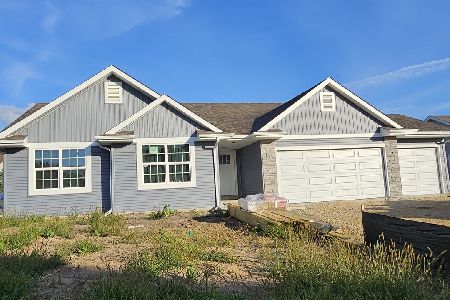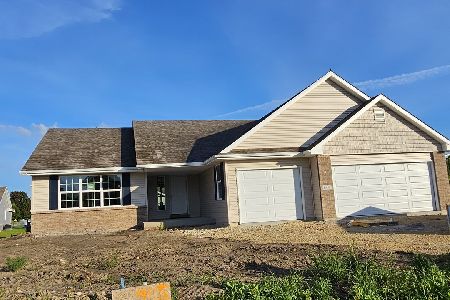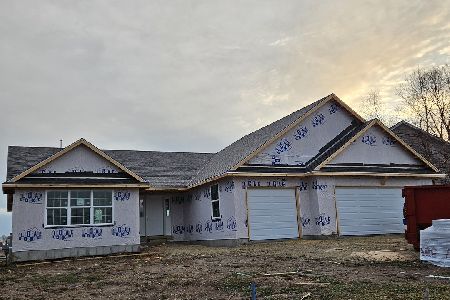721 Hampton Avenue, Loves Park, Illinois 61111
$365,000
|
Sold
|
|
| Status: | Closed |
| Sqft: | 4,138 |
| Cost/Sqft: | $92 |
| Beds: | 6 |
| Baths: | 3 |
| Year Built: | 2007 |
| Property Taxes: | $7,688 |
| Days On Market: | 1098 |
| Lot Size: | 0,23 |
Description
One of the largest floor plans in the neighborhood! Over 4,000 s.f. of finished living space offers a lot of room for the family that includes 6 bedrooms, 2 1/2 bathrooms, as well as an office/den! If you don't need that many bedrooms, how about a second office, workout room, home schooling space, or craft/sewing room! Partial brick front. A covered front porch enters into the two story foyer. Natural light brightens the formal living room and formal dining room with tray ceiling. Beautiful floor to ceiling stone wood-burning fireplace with gas starter. Shaker style maple cabinets in large kitchen with an eating area, island with breakfast bar, walk-in pantry, built-in desk, large opening to family room, and door to deck. Upper level has 4 bedrooms, two full bathrooms, and walk-in attic storage area. Master bath has a separate shower, tub, and a double vanity with a built-in makeup desk. Master bedroom with his and her walk-in closets. Full walk-out LL has 2 BRs that can be an in-law or teen suite, rec room, workshop, kitchenette area, and a 3rd full bathroom has been started. Main floor laundry/mud room. The patio and composite deck look out over two common areas for the kids to play - great space to keep an eye on the kids. Lots of storage space throughout home! Outside hot water spicket - great to wash cars! County tax rate! Belvidere North High School, Central Middle School, and Seth Whitman Elementary School, Caledonia Township. Close to the new Javon Bea hospital, I90/39, Mercyhealth Sportscore Two soccer complex, YMCA, Costco, Rock Cut State Park, Aberdeen Park, Swanhills Golf Course, shopping and restaurants! Catch a baseball game this year at the Rockford Rivets stadium a short distance away.
Property Specifics
| Single Family | |
| — | |
| — | |
| 2007 | |
| — | |
| — | |
| No | |
| 0.23 |
| Boone | |
| — | |
| 350 / Annual | |
| — | |
| — | |
| — | |
| 11704134 | |
| 0331405011 |
Property History
| DATE: | EVENT: | PRICE: | SOURCE: |
|---|---|---|---|
| 28 Feb, 2023 | Sold | $365,000 | MRED MLS |
| 5 Feb, 2023 | Under contract | $380,000 | MRED MLS |
| 19 Jan, 2023 | Listed for sale | $380,000 | MRED MLS |
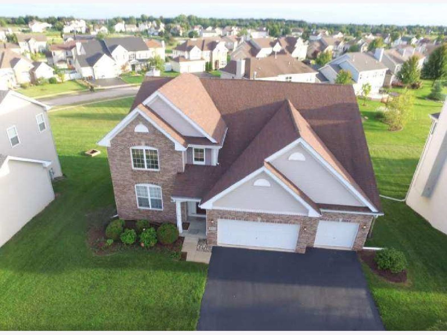
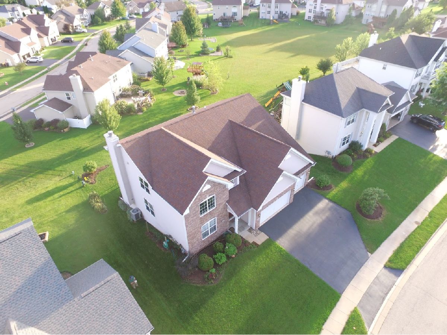
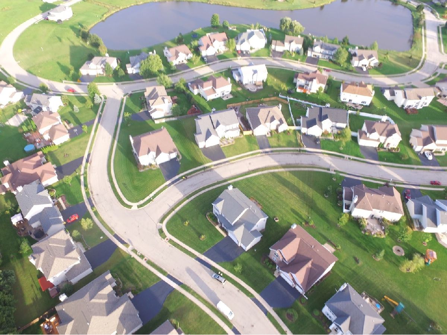
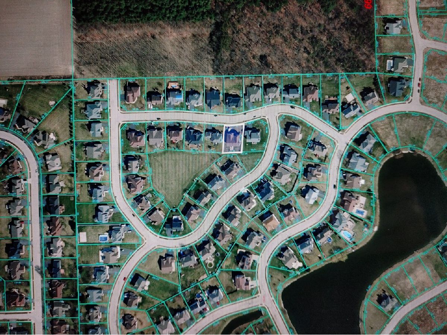
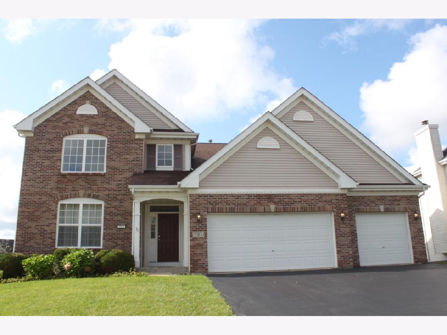
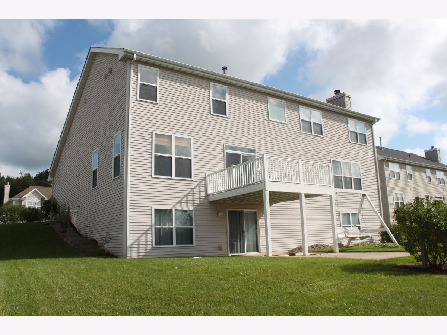
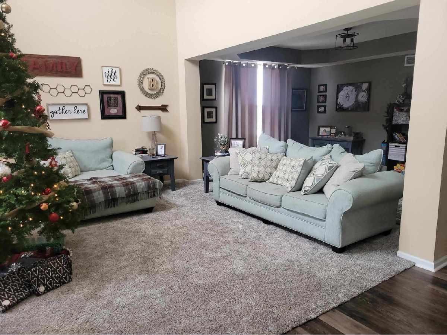
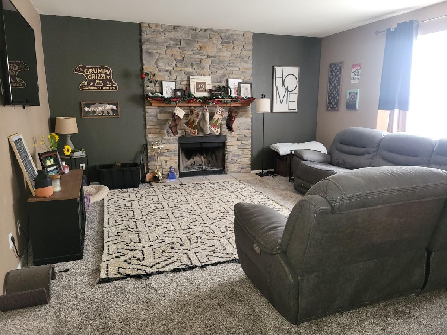
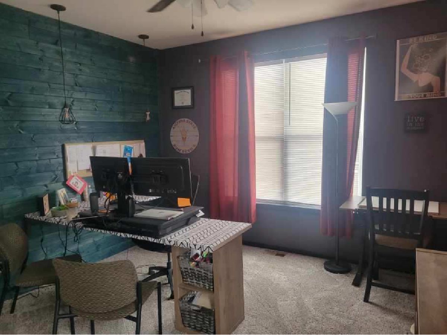
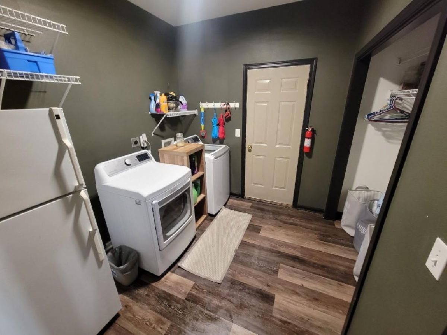
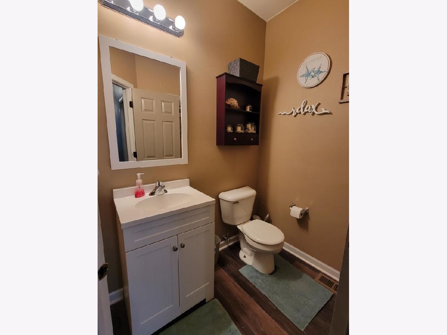
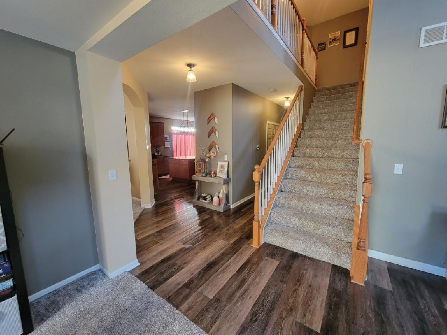
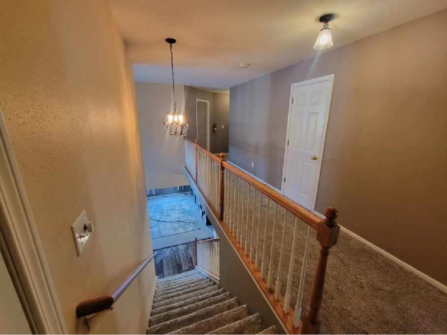
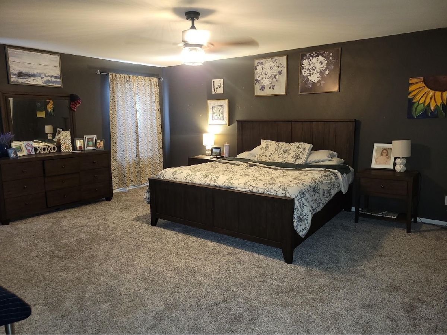
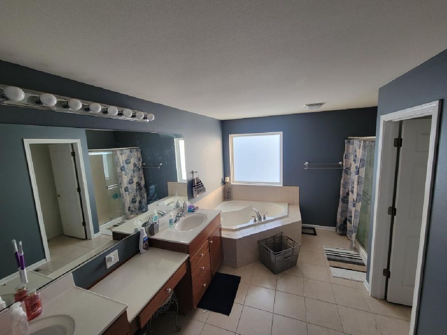
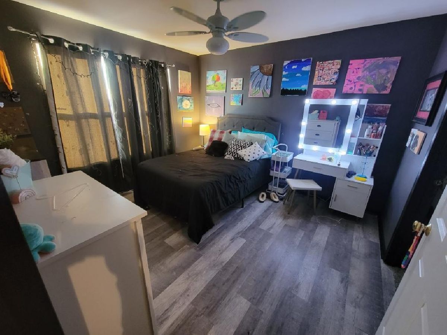
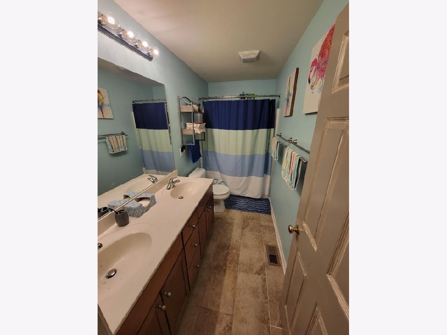
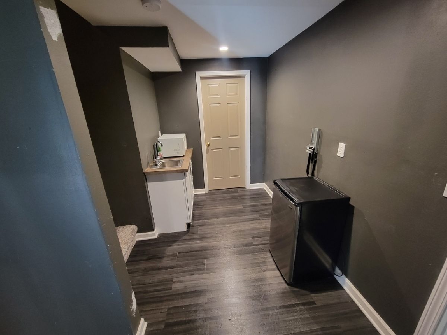
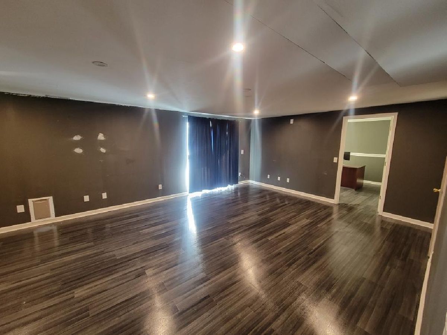
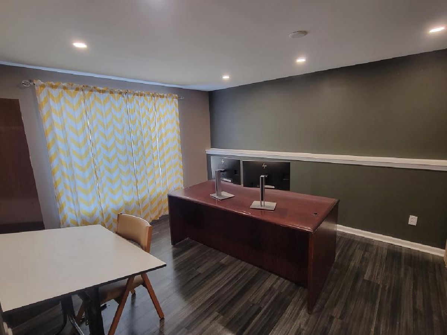
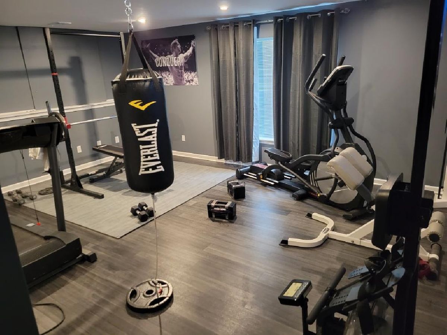
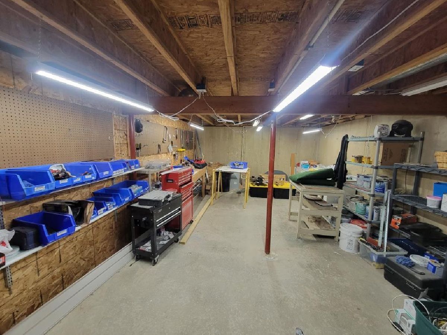
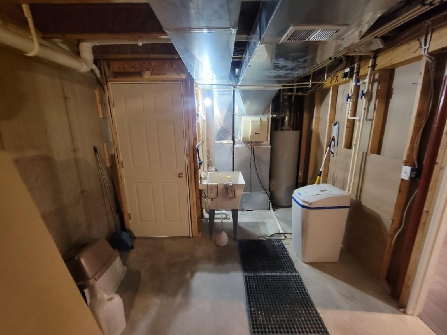
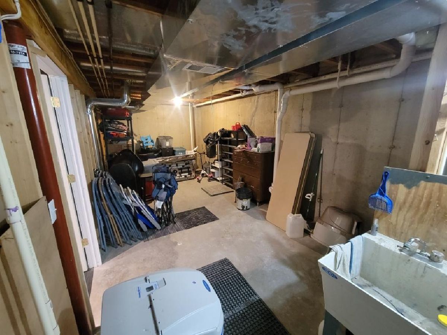
Room Specifics
Total Bedrooms: 6
Bedrooms Above Ground: 6
Bedrooms Below Ground: 0
Dimensions: —
Floor Type: —
Dimensions: —
Floor Type: —
Dimensions: —
Floor Type: —
Dimensions: —
Floor Type: —
Dimensions: —
Floor Type: —
Full Bathrooms: 3
Bathroom Amenities: —
Bathroom in Basement: 1
Rooms: —
Basement Description: Finished,Exterior Access,Bathroom Rough-In,Egress Window,Rec/Family Area,Storage Space
Other Specifics
| 3 | |
| — | |
| Asphalt | |
| — | |
| — | |
| 77X123X83X120 | |
| — | |
| — | |
| — | |
| — | |
| Not in DB | |
| — | |
| — | |
| — | |
| — |
Tax History
| Year | Property Taxes |
|---|---|
| 2023 | $7,688 |
Contact Agent
Nearby Similar Homes
Nearby Sold Comparables
Contact Agent
Listing Provided By
Keller Williams Realty Signature

