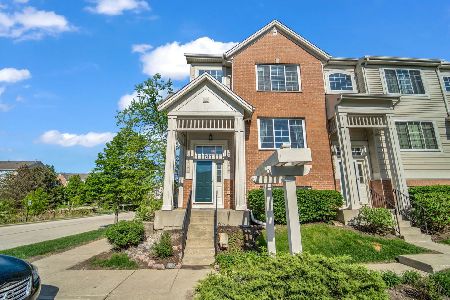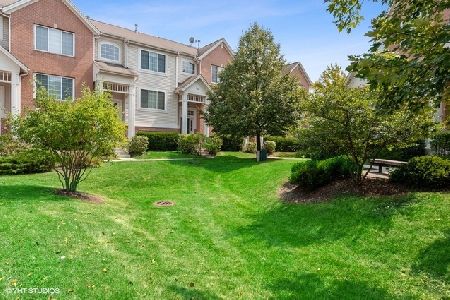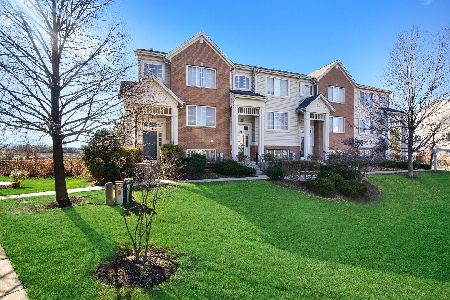717 Hanbury Drive, Des Plaines, Illinois 60016
$400,000
|
Sold
|
|
| Status: | Closed |
| Sqft: | 1,721 |
| Cost/Sqft: | $224 |
| Beds: | 3 |
| Baths: | 3 |
| Year Built: | 2006 |
| Property Taxes: | $7,655 |
| Days On Market: | 343 |
| Lot Size: | 0,00 |
Description
Discover the perfect blend of space, style, and convenience in this stunning three-bedroom, 2.5-bathroom townhome in Concord Commons! Boasting over 1,700 square feet, this sun-drenched home offers an open-concept design and a seamless flow perfect for both relaxation and entertaining. The modern kitchen features stainless steel appliances, a casual dining area, and a passthrough window that opens to the dining and living room, creating an airy and connected feel. Step through the sliding glass doors onto your private balcony, the perfect spot for morning coffee or evening unwinding. The dining area blends effortlessly with the spacious living room, where a multi-sided gas fireplace adds both warmth and a touch of luxury. The main level is complete with a convenient half bathroom and laundry room for easy everyday living. Upstairs, the primary suite is a true retreat, featuring a vaulted ceiling, a ceiling fan with warm lighting, and an en suite bathroom with a tiled shower, tub, and sleek cabinetry-offering plenty of storage for all your essentials. Two additional bright and spacious bedrooms share a full hallway bath, making this home perfect for families, guests, or a home office setup. The lower level provides a versatile bonus space, ideal for a home office, exercise room, or cozy family room. Located just minutes from downtown Des Plaines, the Metra train, parks, playgrounds, and a swimming pool, this townhome offers unmatched convenience in a vibrant community. Don't miss out on this incredible opportunity-schedule your tour today!
Property Specifics
| Condos/Townhomes | |
| 3 | |
| — | |
| 2006 | |
| — | |
| — | |
| No | |
| — |
| Cook | |
| Concord Commons | |
| 240 / Monthly | |
| — | |
| — | |
| — | |
| 12287906 | |
| 09182150121080 |
Nearby Schools
| NAME: | DISTRICT: | DISTANCE: | |
|---|---|---|---|
|
Grade School
Cumberland Elementary School |
62 | — | |
|
Middle School
Chippewa Middle School |
62 | Not in DB | |
|
High School
Maine West High School |
207 | Not in DB | |
Property History
| DATE: | EVENT: | PRICE: | SOURCE: |
|---|---|---|---|
| 18 Jul, 2022 | Sold | $340,000 | MRED MLS |
| 18 Jun, 2022 | Under contract | $334,900 | MRED MLS |
| 16 Jun, 2022 | Listed for sale | $334,900 | MRED MLS |
| 9 May, 2025 | Sold | $400,000 | MRED MLS |
| 5 Mar, 2025 | Under contract | $385,000 | MRED MLS |
| 13 Feb, 2025 | Listed for sale | $385,000 | MRED MLS |
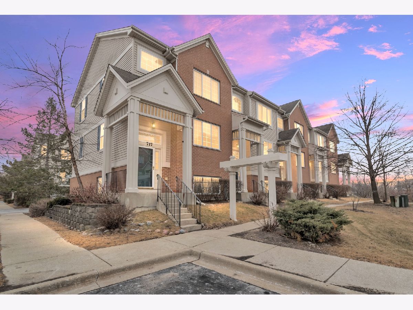
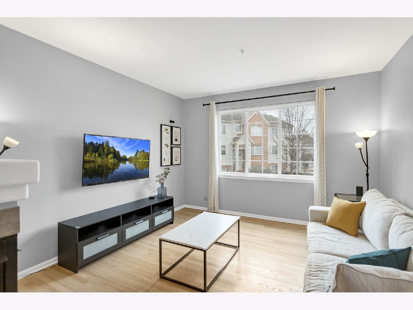
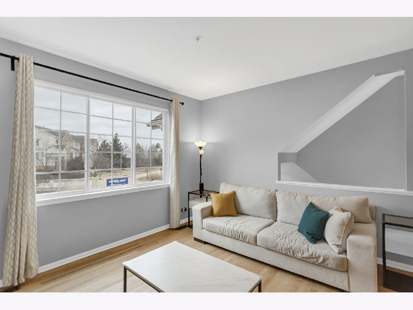
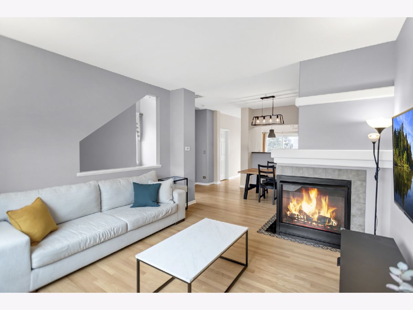
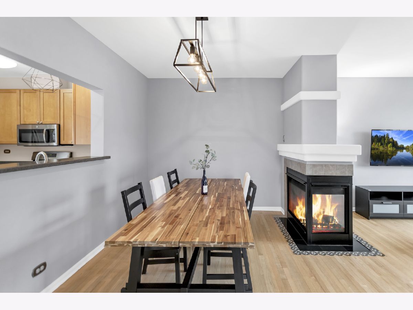
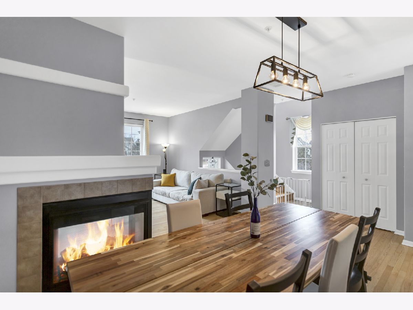
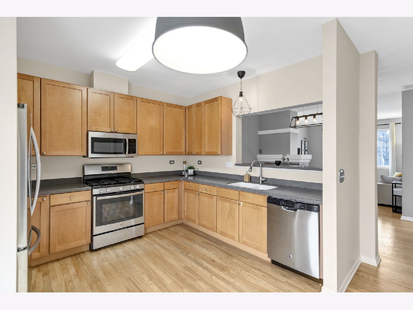
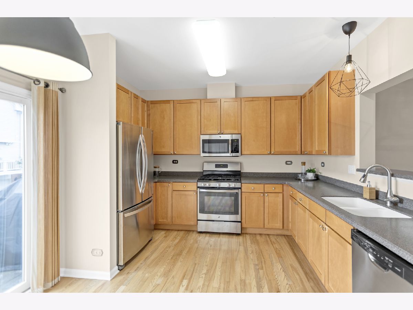
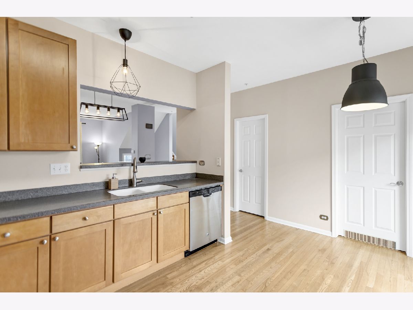
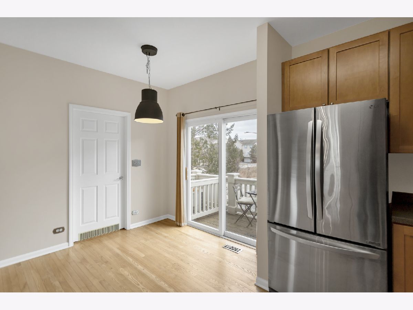
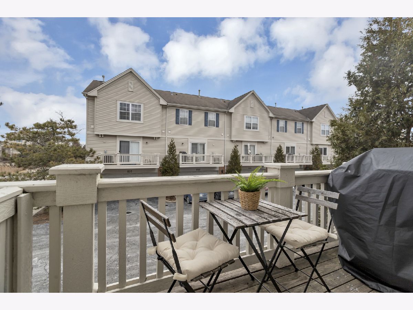
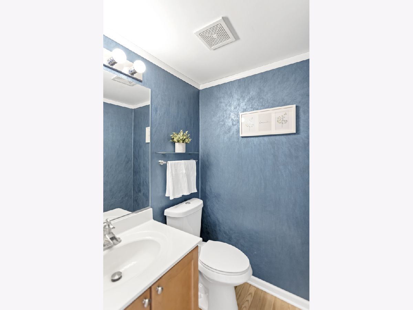
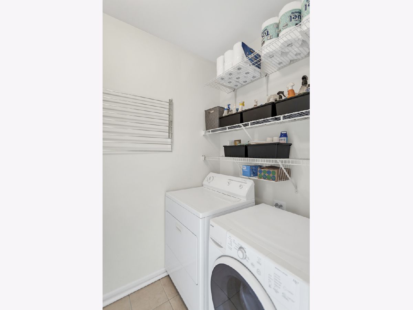
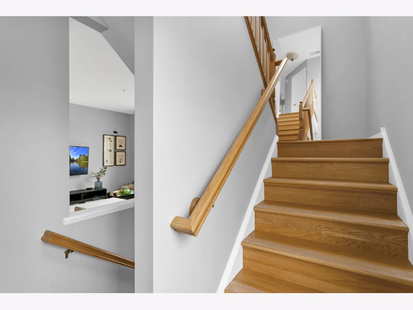
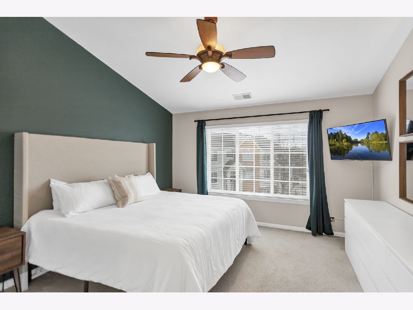
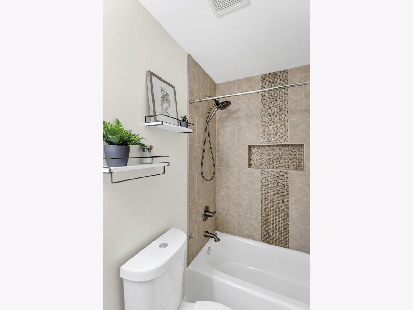
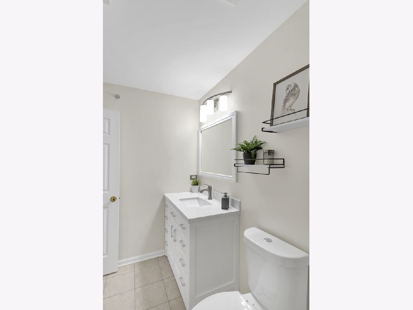
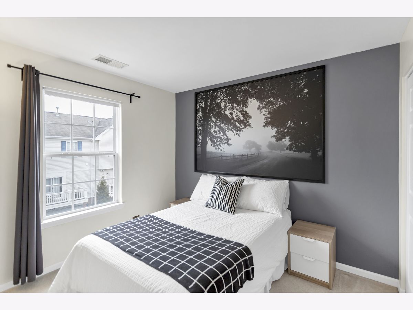
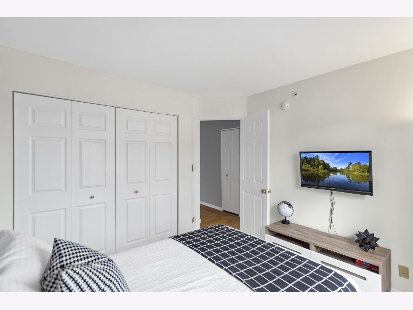
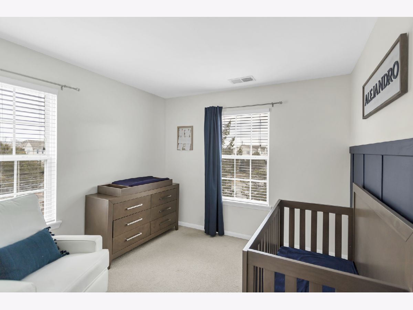
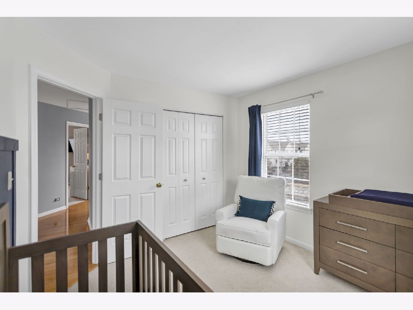
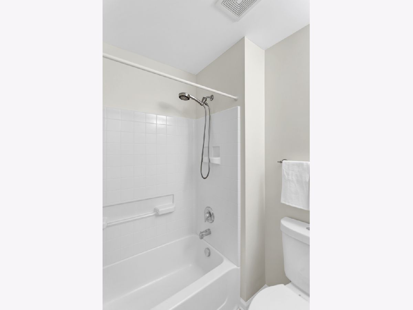
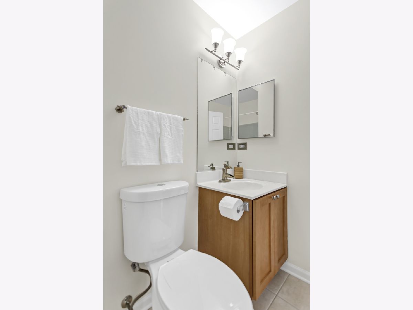
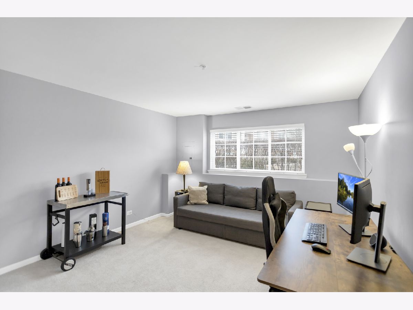
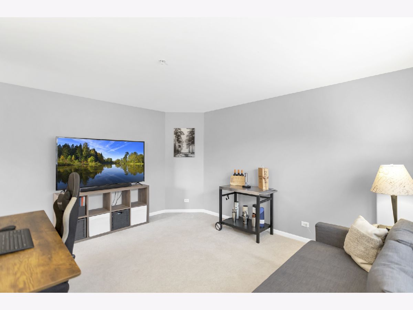
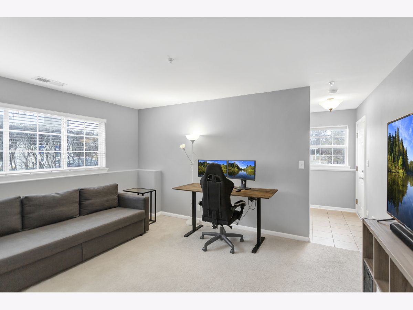
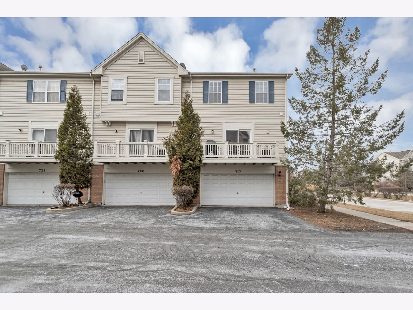
Room Specifics
Total Bedrooms: 3
Bedrooms Above Ground: 3
Bedrooms Below Ground: 0
Dimensions: —
Floor Type: —
Dimensions: —
Floor Type: —
Full Bathrooms: 3
Bathroom Amenities: —
Bathroom in Basement: 0
Rooms: —
Basement Description: —
Other Specifics
| 2 | |
| — | |
| — | |
| — | |
| — | |
| COMMON | |
| — | |
| — | |
| — | |
| — | |
| Not in DB | |
| — | |
| — | |
| — | |
| — |
Tax History
| Year | Property Taxes |
|---|---|
| 2022 | $6,017 |
| 2025 | $7,655 |
Contact Agent
Nearby Similar Homes
Nearby Sold Comparables
Contact Agent
Listing Provided By
Legacy Properties, A Sarah Leonard Company, LLC

