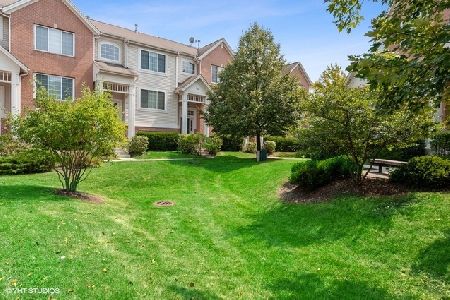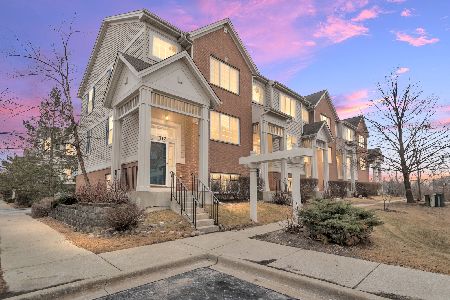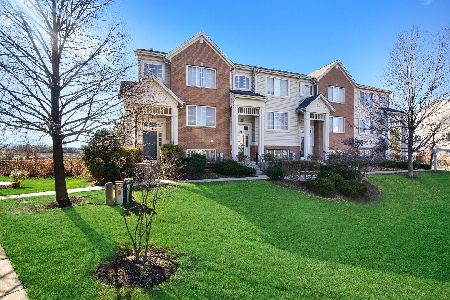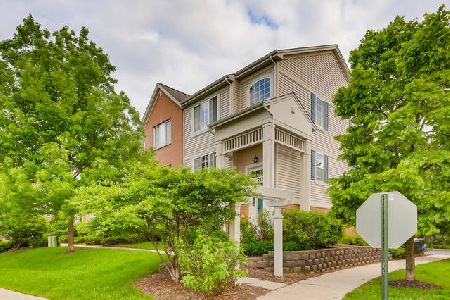719 Hanbury Drive, Des Plaines, Illinois 60016
$205,800
|
Sold
|
|
| Status: | Closed |
| Sqft: | 1,721 |
| Cost/Sqft: | $120 |
| Beds: | 3 |
| Baths: | 3 |
| Year Built: | 2005 |
| Property Taxes: | $6,529 |
| Days On Market: | 5795 |
| Lot Size: | 0,00 |
Description
BANK OWNED FORECLOSURE! ONLY 5 YEARS OLD & WALKING DISTANCE TO METRA STATION! 3 SIDED FIREPLACE IN LIVING/DINING ROOM! KITCHEN W/HARDWOOD FLOORS & SLIDERS TO BALCONY! EXTRA LIVING SPACE IN FINISHED BSMNT! MASTER BDRM HAS WALK IN CLOSET & PRIVATE BATH! ALL NEUTRAL! SOLD "AS/IS", NO SURVEY, NO DISCLOSURES, 100% TAX PRORATIONS, ADDENDUMS SENT AFTER ACCEPTANCE, PREFERRED LENDER PRE APPROVAL REQUIRED W/ALL FINANCED OFFERS
Property Specifics
| Condos/Townhomes | |
| — | |
| — | |
| 2005 | |
| English | |
| CAMDEN | |
| No | |
| — |
| Cook | |
| Concord Commons | |
| 169 / — | |
| Insurance,Exterior Maintenance,Lawn Care,Snow Removal | |
| Lake Michigan | |
| Public Sewer | |
| 07467944 | |
| 09182150111081 |
Property History
| DATE: | EVENT: | PRICE: | SOURCE: |
|---|---|---|---|
| 21 May, 2010 | Sold | $205,800 | MRED MLS |
| 2 Apr, 2010 | Under contract | $205,800 | MRED MLS |
| 12 Mar, 2010 | Listed for sale | $205,800 | MRED MLS |
| 25 May, 2018 | Under contract | $0 | MRED MLS |
| 6 Apr, 2018 | Listed for sale | $0 | MRED MLS |
Room Specifics
Total Bedrooms: 3
Bedrooms Above Ground: 3
Bedrooms Below Ground: 0
Dimensions: —
Floor Type: Carpet
Dimensions: —
Floor Type: Carpet
Full Bathrooms: 3
Bathroom Amenities: —
Bathroom in Basement: 0
Rooms: Utility Room-1st Floor
Basement Description: Finished
Other Specifics
| 2 | |
| Concrete Perimeter | |
| Asphalt | |
| Balcony | |
| Common Grounds,Landscaped | |
| COMMON | |
| — | |
| Full | |
| Hardwood Floors, Laundry Hook-Up in Unit | |
| Range, Microwave, Dishwasher | |
| Not in DB | |
| — | |
| — | |
| — | |
| Double Sided |
Tax History
| Year | Property Taxes |
|---|---|
| 2010 | $6,529 |
Contact Agent
Nearby Similar Homes
Nearby Sold Comparables
Contact Agent
Listing Provided By
RE/MAX Suburban








