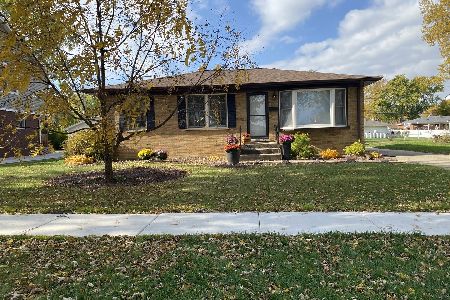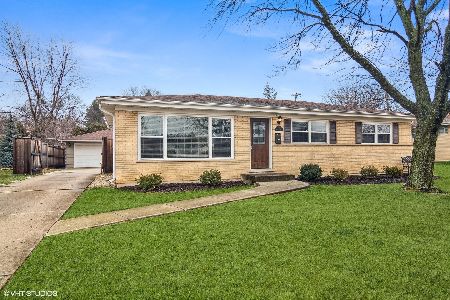717 Hatlen Avenue, Mount Prospect, Illinois 60056
$459,900
|
Sold
|
|
| Status: | Closed |
| Sqft: | 0 |
| Cost/Sqft: | — |
| Beds: | 3 |
| Baths: | 3 |
| Year Built: | 1965 |
| Property Taxes: | $6,935 |
| Days On Market: | 1718 |
| Lot Size: | 0,19 |
Description
This one check all the boxes!* Awesome location, across from park with pond*Near school*Amazing area ,desirable neighborhood*Near all amenities...conveniences...shopping...restaurants* And then there the house...!*Totally updated quality split level* All hardwood floors* Sun drenched living room with bay window* All freshly painted* All windows replaced 2009* Updated kitchen with all SS appliances*Granite counter*42in custom cabinets*Morning sun brightens kitchen eating area*All spacious bedrooms with hardwood floors as well*Main bedroom offers large walk in closet and full bath with separate shower and whirl pool tub*Ceiling fans in all bedrooms*Crown molding throughout* Siding replaced 2009*Roof 2009* H2O NEW* ADT Security System* Buyers remorse gives you a second chance...take it!
Property Specifics
| Single Family | |
| — | |
| Tri-Level | |
| 1965 | |
| Partial | |
| — | |
| No | |
| 0.19 |
| Cook | |
| Colonial Heights | |
| — / Not Applicable | |
| None | |
| Lake Michigan | |
| Public Sewer | |
| 11085822 | |
| 08104060220000 |
Nearby Schools
| NAME: | DISTRICT: | DISTANCE: | |
|---|---|---|---|
|
Grade School
Forest View Elementary School |
59 | — | |
|
Middle School
Holmes Junior High School |
59 | Not in DB | |
|
High School
Rolling Meadows High School |
214 | Not in DB | |
Property History
| DATE: | EVENT: | PRICE: | SOURCE: |
|---|---|---|---|
| 13 Feb, 2009 | Sold | $462,000 | MRED MLS |
| 29 Dec, 2008 | Under contract | $499,900 | MRED MLS |
| 3 Sep, 2008 | Listed for sale | $499,900 | MRED MLS |
| 29 Jun, 2021 | Sold | $459,900 | MRED MLS |
| 13 May, 2021 | Under contract | $459,900 | MRED MLS |
| 12 May, 2021 | Listed for sale | $459,900 | MRED MLS |
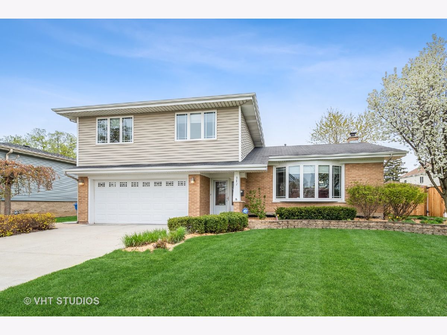
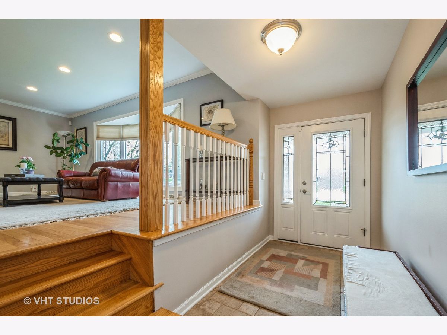
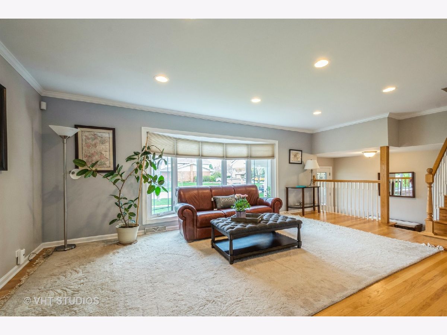
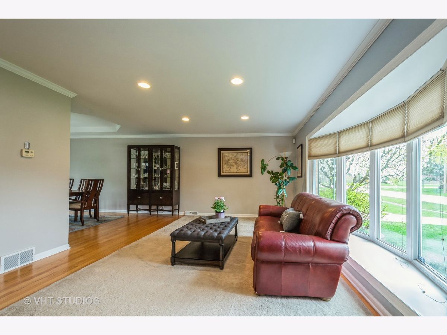
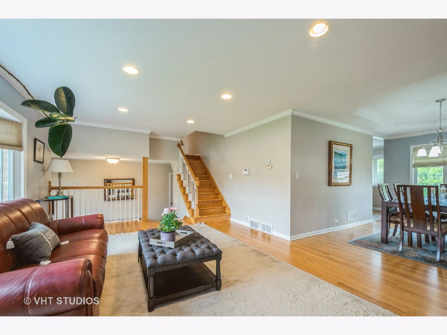
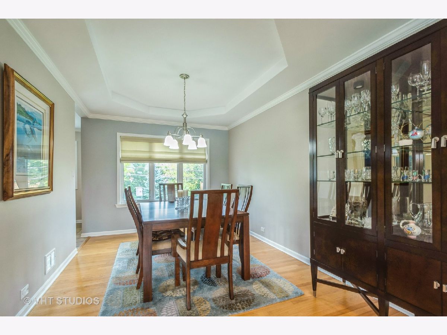
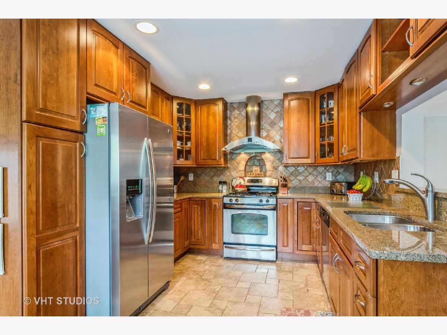
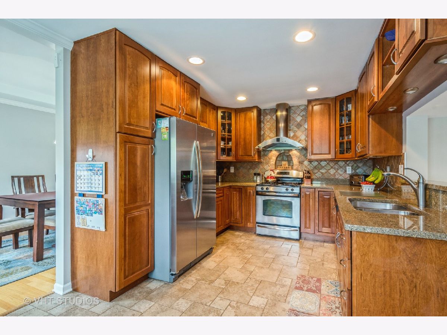
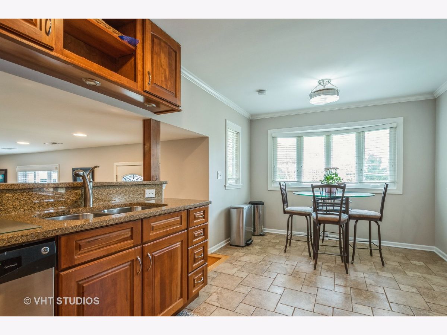
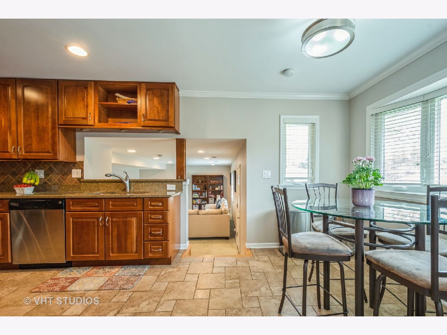
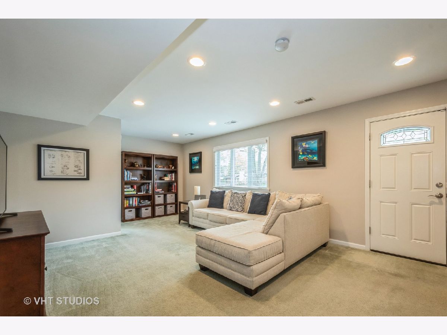
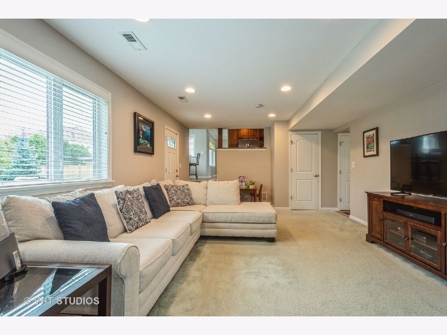
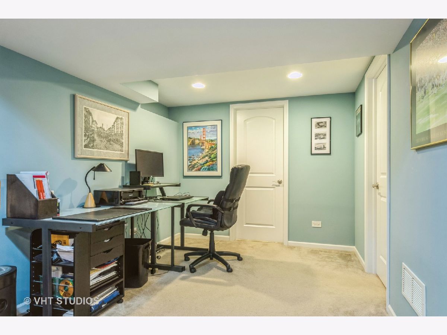
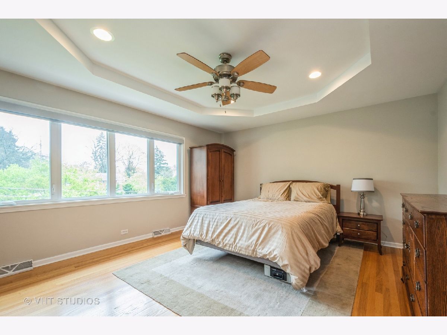
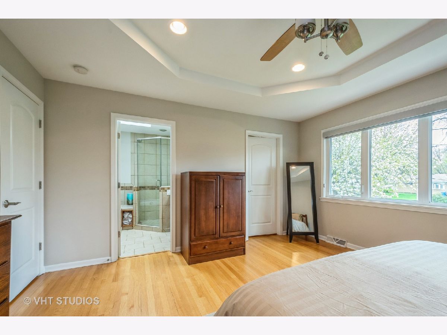
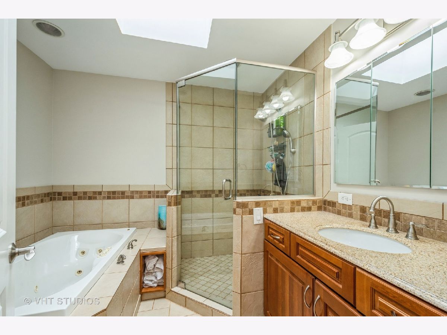
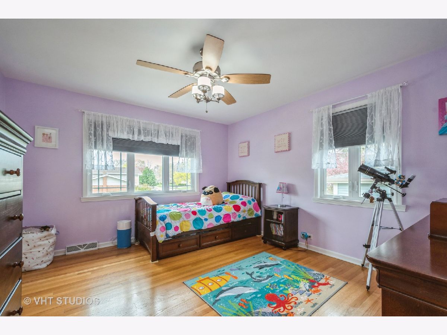
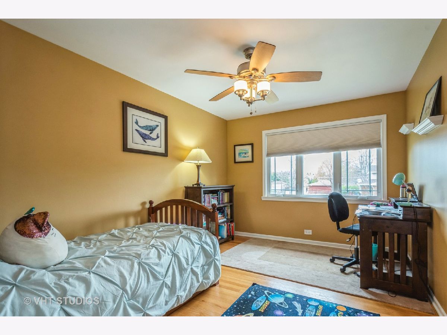
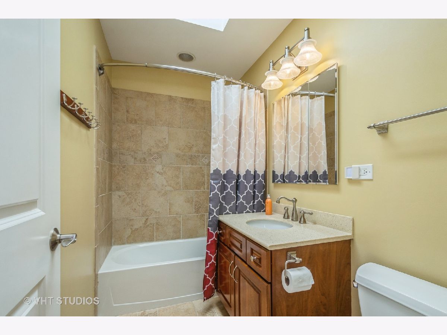
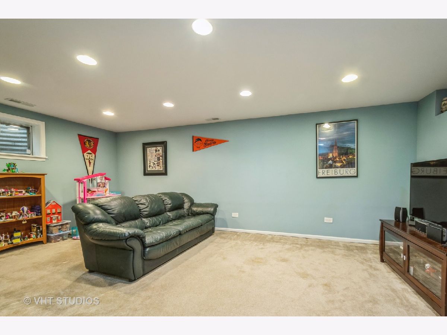
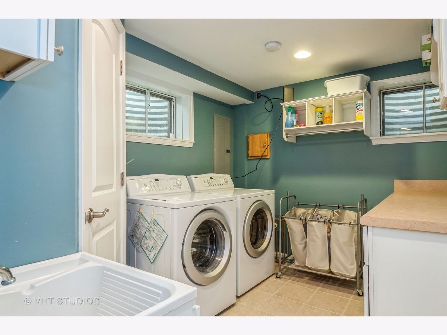
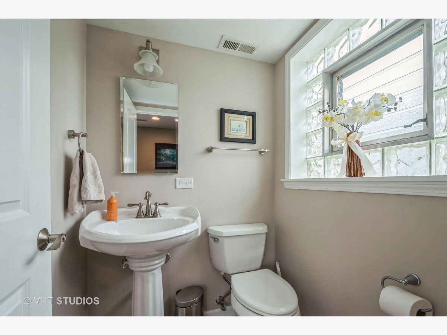
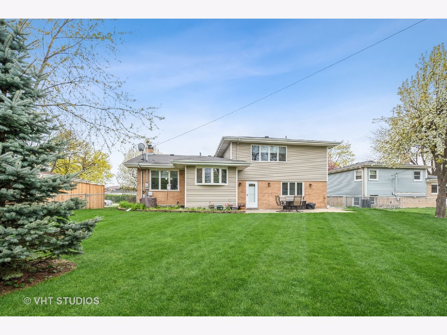
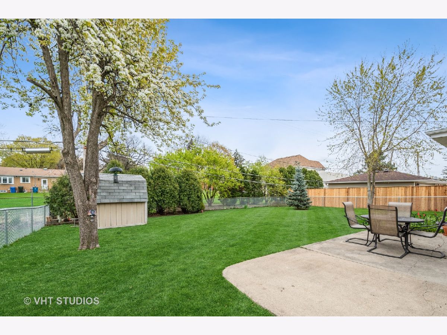
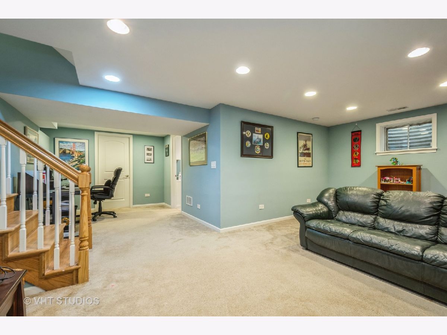
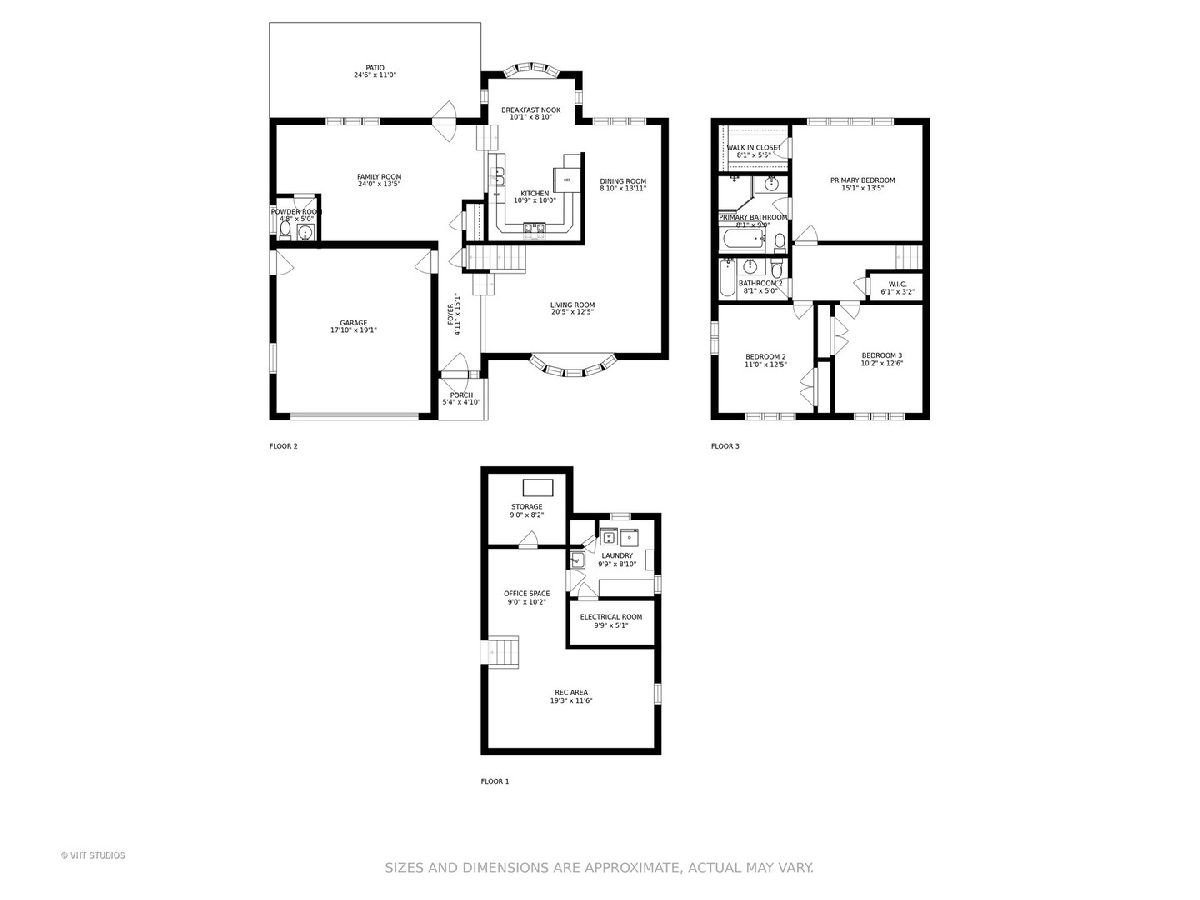
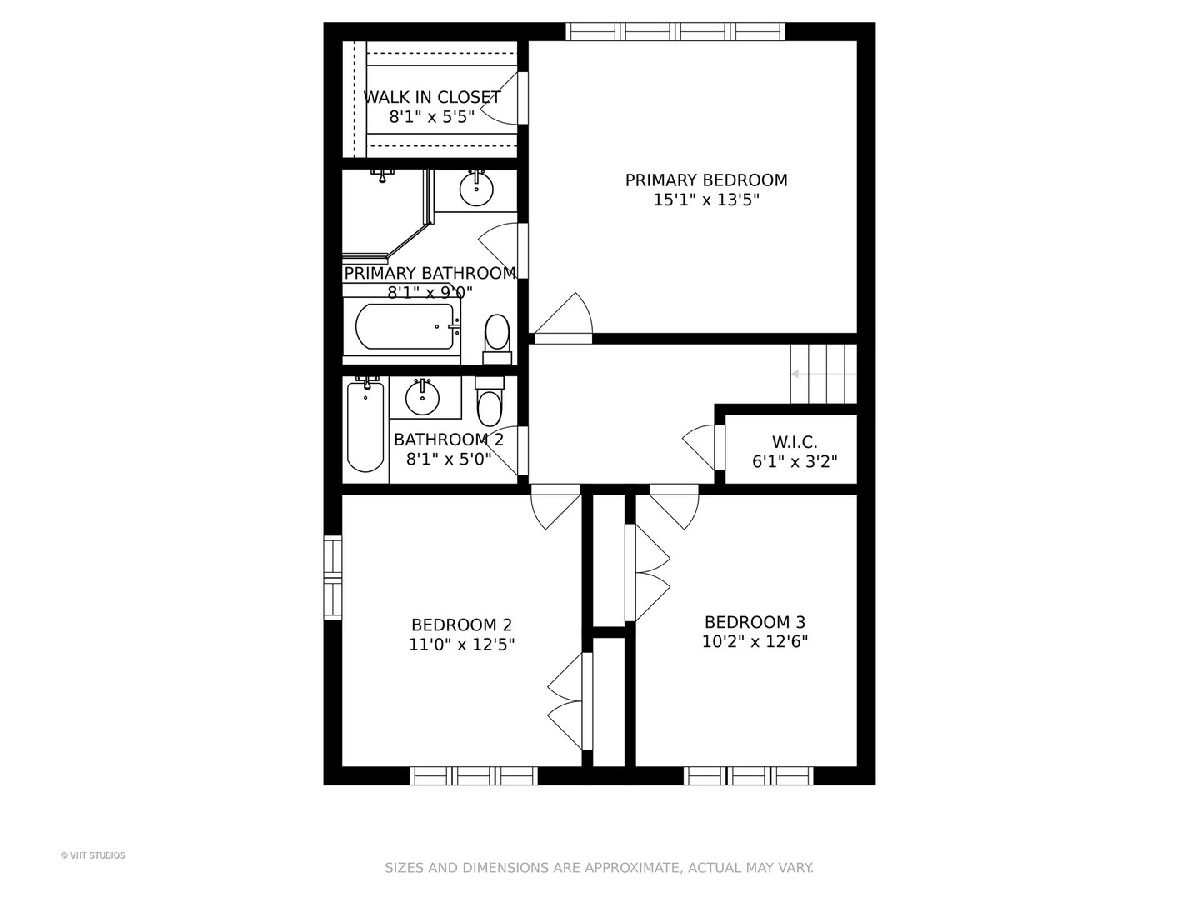
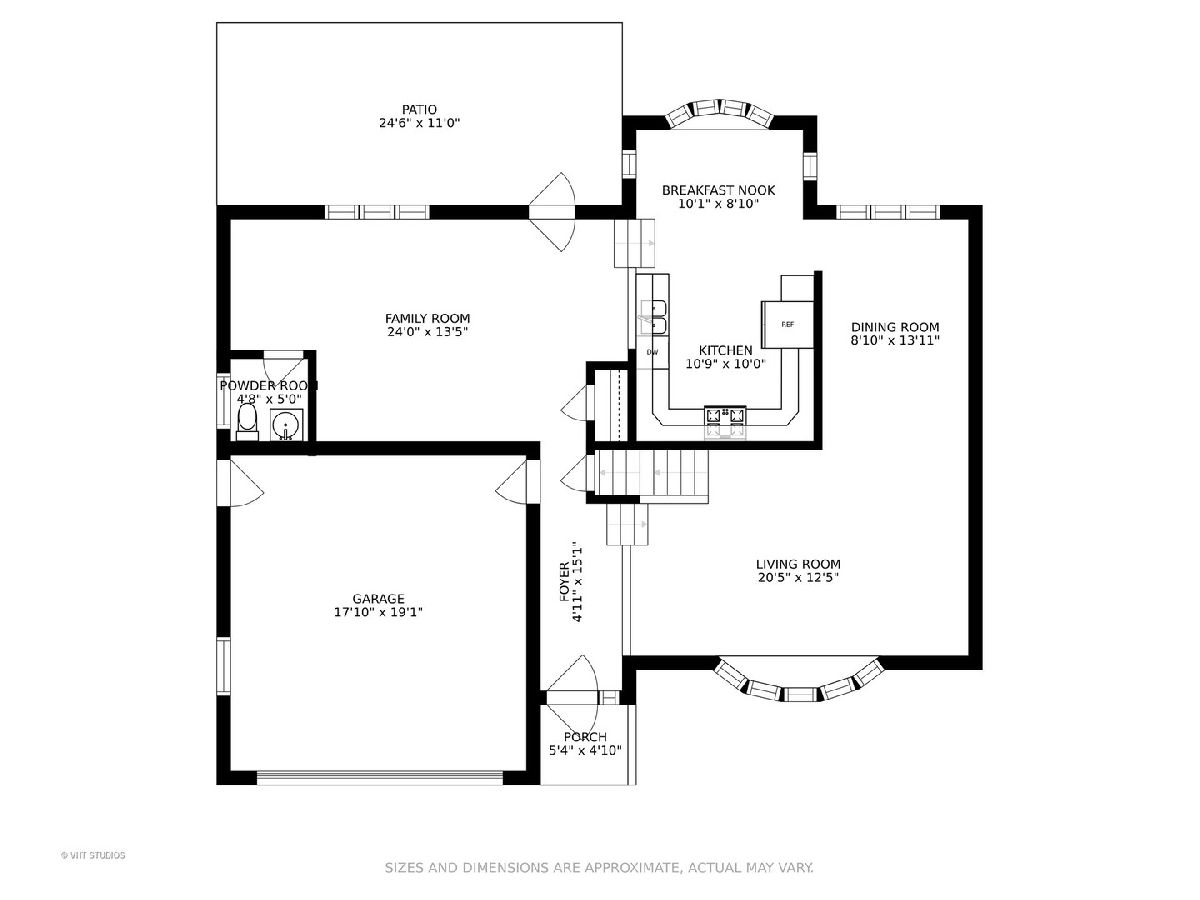
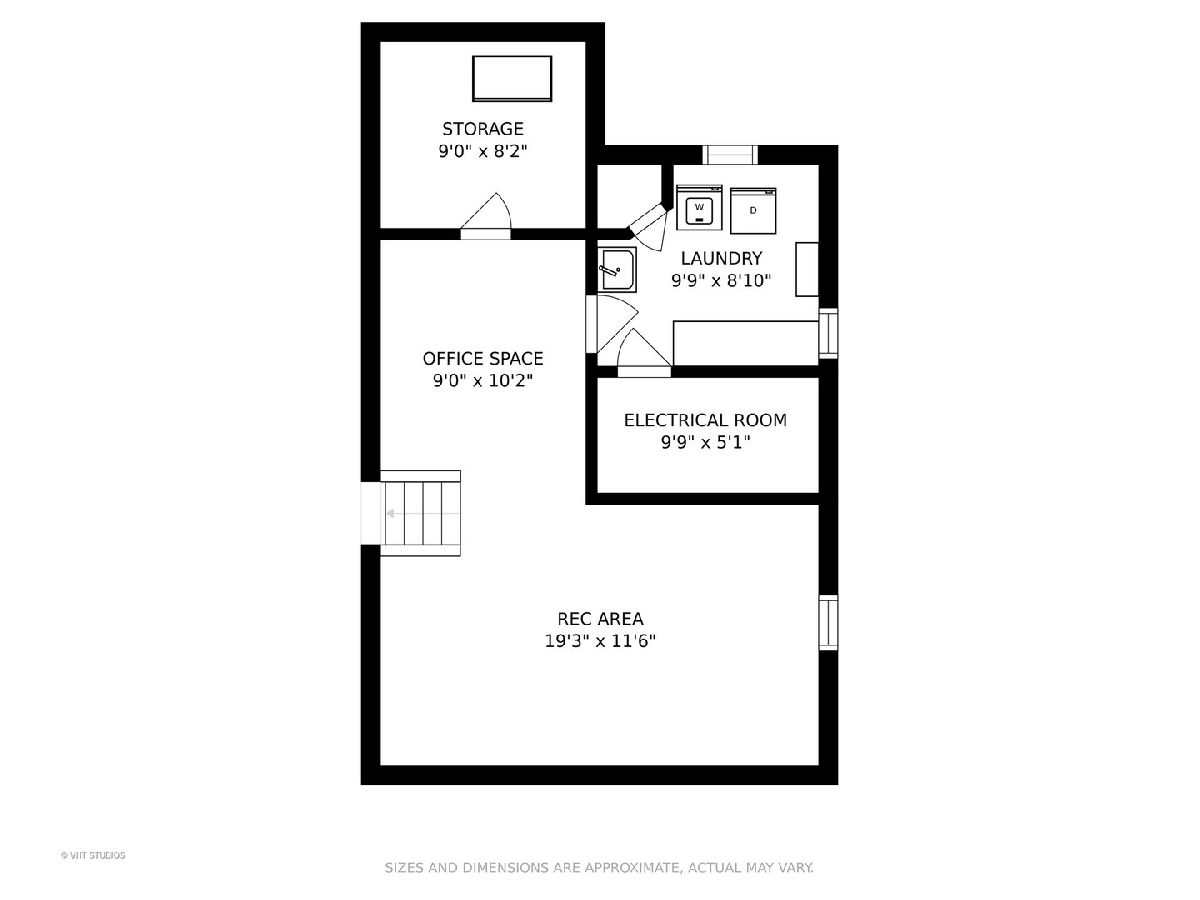
Room Specifics
Total Bedrooms: 3
Bedrooms Above Ground: 3
Bedrooms Below Ground: 0
Dimensions: —
Floor Type: Hardwood
Dimensions: —
Floor Type: Hardwood
Full Bathrooms: 3
Bathroom Amenities: Separate Shower
Bathroom in Basement: 0
Rooms: Recreation Room,Office
Basement Description: Finished
Other Specifics
| 2 | |
| — | |
| Concrete | |
| Patio, Storms/Screens | |
| — | |
| 69 X 120 | |
| — | |
| Full | |
| Hardwood Floors, Walk-In Closet(s), Hallways - 42 Inch, Drapes/Blinds, Granite Counters, Some Storm Doors, Some Wall-To-Wall Cp | |
| Range, Microwave, Dishwasher, Refrigerator, Washer, Dryer, Stainless Steel Appliance(s) | |
| Not in DB | |
| Park, Lake, Curbs, Sidewalks, Street Lights, Street Paved | |
| — | |
| — | |
| — |
Tax History
| Year | Property Taxes |
|---|---|
| 2009 | $7,982 |
| 2021 | $6,935 |
Contact Agent
Nearby Similar Homes
Nearby Sold Comparables
Contact Agent
Listing Provided By
Baird & Warner




