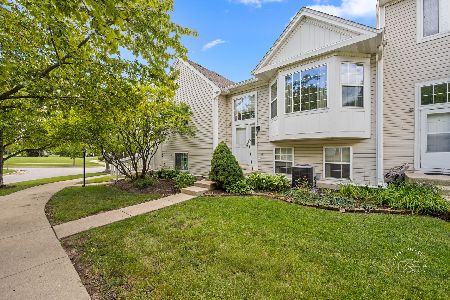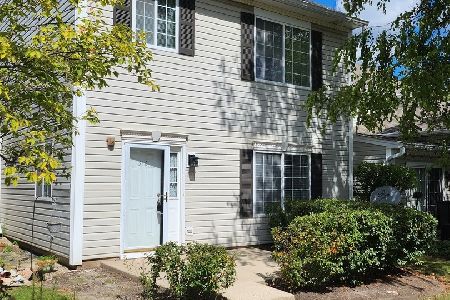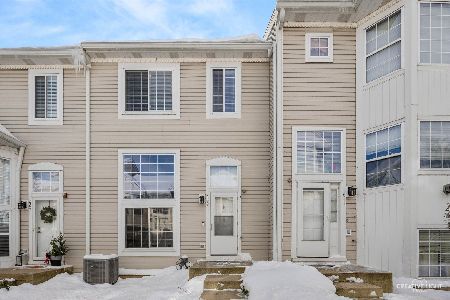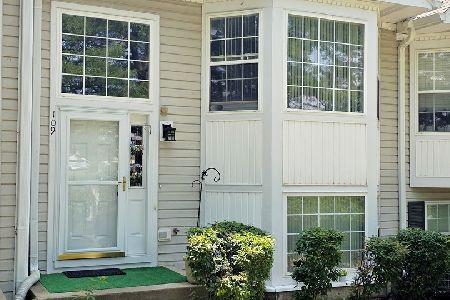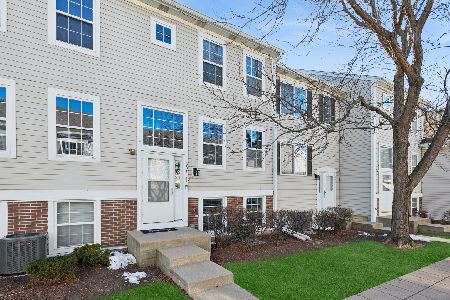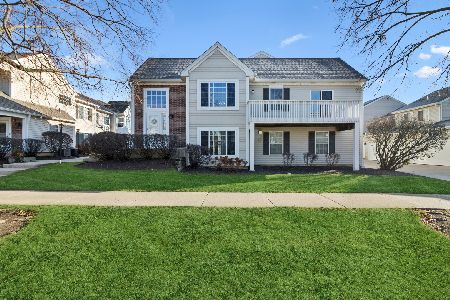717 Hidden Creek Lane, North Aurora, Illinois 60542
$170,000
|
Sold
|
|
| Status: | Closed |
| Sqft: | 1,657 |
| Cost/Sqft: | $104 |
| Beds: | 3 |
| Baths: | 3 |
| Year Built: | 2003 |
| Property Taxes: | $4,822 |
| Days On Market: | 2625 |
| Lot Size: | 0,00 |
Description
GET TO THIS ONE! This perfectly positioned home in popular Summerwind is one of the only homes in the neighborhood that offers a private drive & plenty of visitor parking. It's tucked away in the back of the subdivision for low traffic & complete privacy-yet it's just minutes from Randall Rd & Orchard Rd corridors, I-88, shopping, restaurants & more. What a convenient location! The versatile, wide open floor plan lives large. It's an end unit so it has extra windows & feels like a single-family home. Fresh paint & white trim/doors give the home a clean look. Painted kitchen & bathroom cabinets put the home right one trend. White blinds cover every window. New light & faucet fixtures. Newer H2O heater (2016). Newer carpet, too. The three upstairs BRs are amply sized, especially the master suite w/walk-in closet & private spa-like bath. Finished garage w/extra storage racks, outlets & lighting. The private, maintenance free deck may be your favorite living space of all! Priced right-RUN!
Property Specifics
| Condos/Townhomes | |
| 2 | |
| — | |
| 2003 | |
| None | |
| WATERFORD | |
| No | |
| — |
| Kane | |
| Summerwind | |
| 229 / Monthly | |
| Insurance,Exterior Maintenance,Lawn Care,Snow Removal,Other | |
| Public | |
| Public Sewer | |
| 10129696 | |
| 1505176065 |
Nearby Schools
| NAME: | DISTRICT: | DISTANCE: | |
|---|---|---|---|
|
Grade School
Goodwin Elementary School |
129 | — | |
|
Middle School
Jewel Middle School |
129 | Not in DB | |
|
High School
West Aurora High School |
129 | Not in DB | |
Property History
| DATE: | EVENT: | PRICE: | SOURCE: |
|---|---|---|---|
| 16 Jan, 2019 | Sold | $170,000 | MRED MLS |
| 1 Dec, 2018 | Under contract | $172,000 | MRED MLS |
| 8 Nov, 2018 | Listed for sale | $172,000 | MRED MLS |
Room Specifics
Total Bedrooms: 3
Bedrooms Above Ground: 3
Bedrooms Below Ground: 0
Dimensions: —
Floor Type: Carpet
Dimensions: —
Floor Type: Carpet
Full Bathrooms: 3
Bathroom Amenities: Separate Shower,Double Sink,Soaking Tub
Bathroom in Basement: —
Rooms: No additional rooms
Basement Description: None
Other Specifics
| 2 | |
| Concrete Perimeter | |
| Concrete | |
| Porch, End Unit | |
| Common Grounds | |
| COMMON | |
| — | |
| Full | |
| Wood Laminate Floors, First Floor Laundry | |
| Range, Dishwasher, Refrigerator, Disposal | |
| Not in DB | |
| — | |
| — | |
| Park | |
| — |
Tax History
| Year | Property Taxes |
|---|---|
| 2019 | $4,822 |
Contact Agent
Nearby Similar Homes
Nearby Sold Comparables
Contact Agent
Listing Provided By
Baird & Warner

