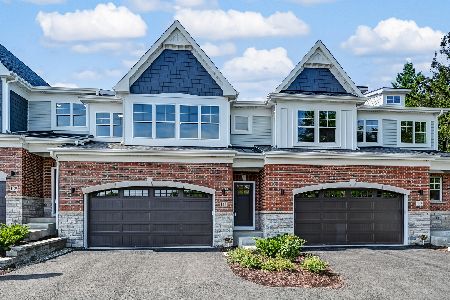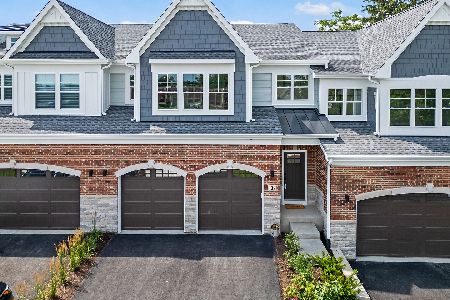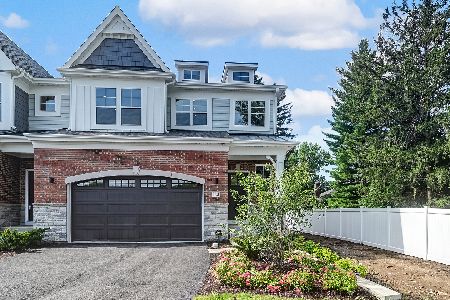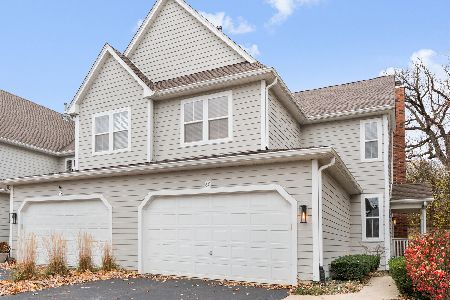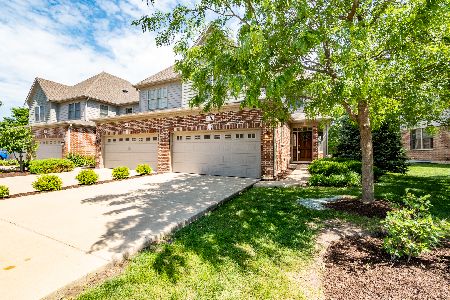717 Kingsbrook Glen, Glen Ellyn, Illinois 60137
$688,000
|
Sold
|
|
| Status: | Closed |
| Sqft: | 2,583 |
| Cost/Sqft: | $269 |
| Beds: | 3 |
| Baths: | 4 |
| Year Built: | 2010 |
| Property Taxes: | $13,057 |
| Days On Market: | 1032 |
| Lot Size: | 0,00 |
Description
Welcome to this exceptional end-unit home, showcasing a prime lot location backing to the tranquil Panfish Park and a main floor owners suite. Experience unrivaled privacy and breathtaking views in this pristine and well maintained property. Upon entering, you'll be greeted by beautiful hardwood floors and vaulted ceilings that create an open and inviting atmosphere. The spacious living room, featuring a lovely fireplace, is perfect for entertaining with the open concept to the Kitchen, or enjoying quiet evenings at home. Preparing meals is a cinch in the kitchen with abundant counter space, under cabinet lighting, double oven, granite countertops, and pantry. The first-floor owners suite is a true retreat, boasting a luxurious master bath with a whirlpool tub and separate walk-in spa shower, providing a sanctuary for relaxation and rejuvenation. This home also offers a first-floor office, ideal for remote work or a quiet study space. The eye catching Dining Room features a Bay Window, exquisite panel moldings, and Tray Ceiling. The separate laundry room is also conveniently on the main floor. Head upstairs to discover 2 nice sized bedrooms, including one with an ensuite and another den that is perfect for a playroom or 2nd home office. The full English basement is thoughtfully designed with a recreational room, a 4th bedroom, a Costco pantry with 2nd Refrigerator, and an incredible full bath with steam shower, offering versatile space for a guest suite, home gym, or additional living area. Outdoors, enjoy the natural beauty of Panfish Park from your private expanded deck, ideal for al fresco dining, barbecues, or simply taking in the picturesque surroundings. The Location is a 10+ out of 10 with the private views, walking trails, and convenience to Starbucks, Chase Bank, Panera, CVS, Trader Joes, healthcare facilities, etc. The details and features will allure you. Don't miss the chance to make this exquisite home your own. With its prime location, exceptional amenities, and elegant design, it will appeal to many. Experience the lifestyle you've been dreaming of!
Property Specifics
| Condos/Townhomes | |
| 2 | |
| — | |
| 2010 | |
| — | |
| DEVONSHIRE | |
| Yes | |
| — |
| Du Page | |
| — | |
| 320 / Monthly | |
| — | |
| — | |
| — | |
| 11748479 | |
| 0523204040 |
Nearby Schools
| NAME: | DISTRICT: | DISTANCE: | |
|---|---|---|---|
|
Grade School
Park View Elementary School |
89 | — | |
|
Middle School
Glen Crest Middle School |
89 | Not in DB | |
|
High School
Glenbard South High School |
87 | Not in DB | |
Property History
| DATE: | EVENT: | PRICE: | SOURCE: |
|---|---|---|---|
| 21 Sep, 2011 | Sold | $564,300 | MRED MLS |
| 18 Aug, 2011 | Under contract | $622,900 | MRED MLS |
| — | Last price change | $634,900 | MRED MLS |
| 10 Mar, 2010 | Listed for sale | $649,408 | MRED MLS |
| 31 Aug, 2012 | Sold | $555,500 | MRED MLS |
| 23 Jul, 2012 | Under contract | $589,000 | MRED MLS |
| 11 Jul, 2012 | Listed for sale | $589,000 | MRED MLS |
| 30 Jun, 2023 | Sold | $688,000 | MRED MLS |
| 4 Apr, 2023 | Under contract | $694,500 | MRED MLS |
| 30 Mar, 2023 | Listed for sale | $694,500 | MRED MLS |
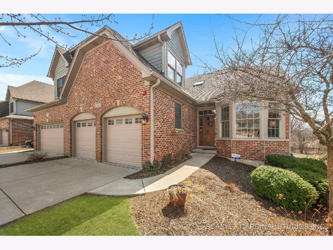
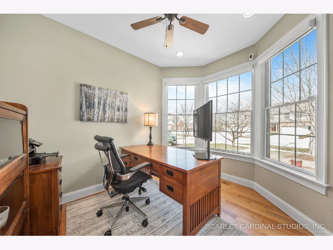
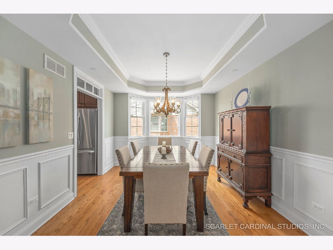
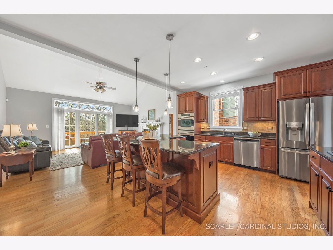
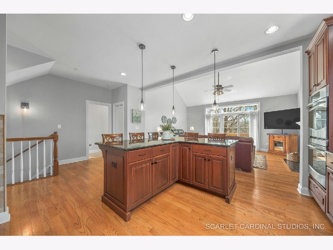
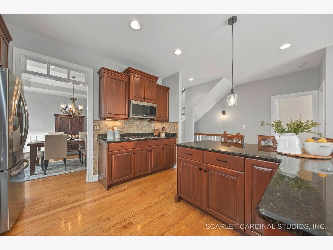
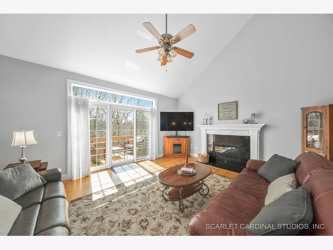
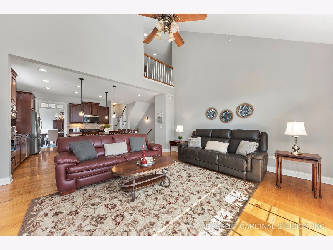
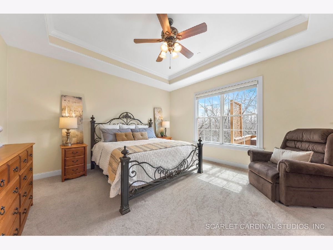
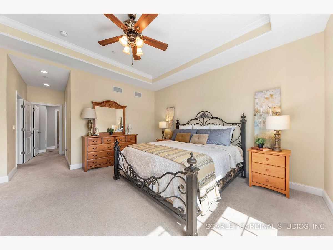
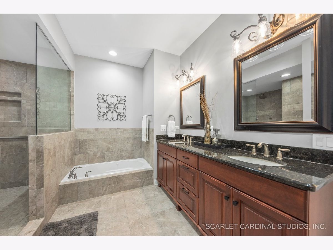
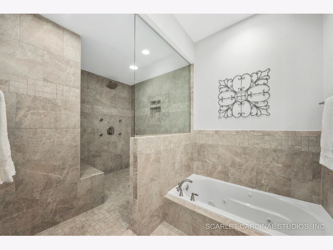
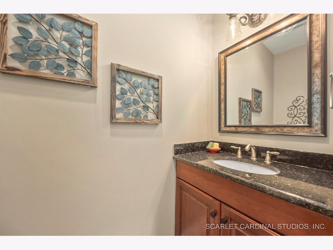
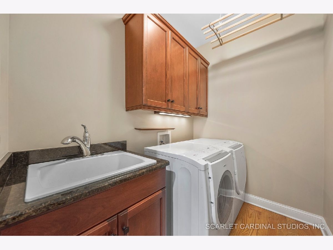
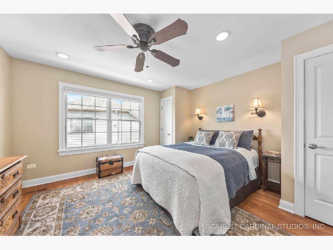
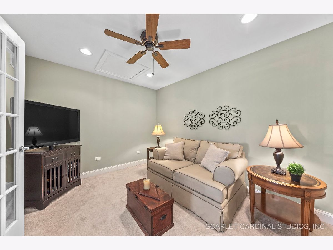
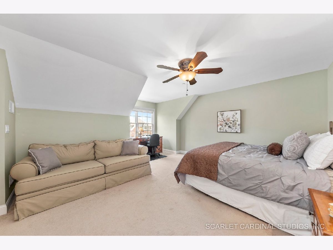
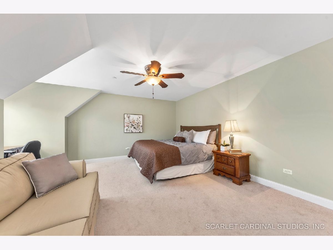
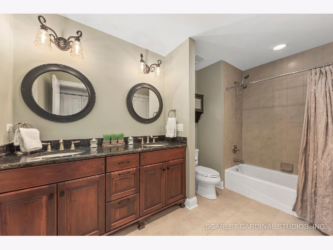
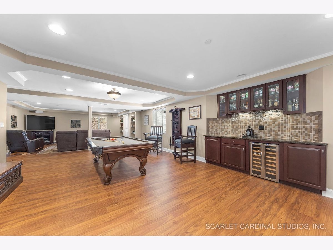
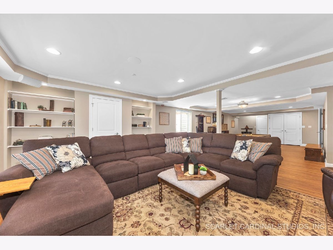
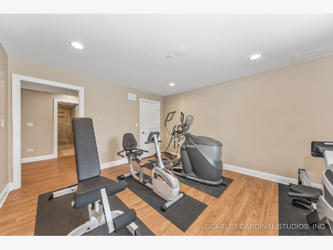
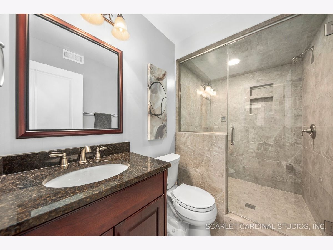
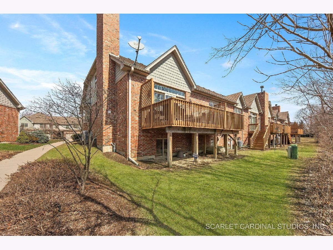
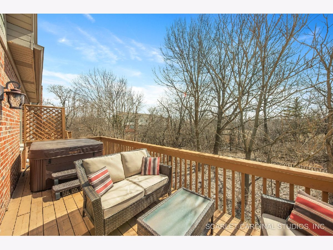
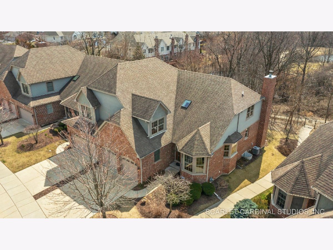
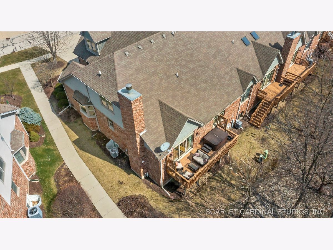
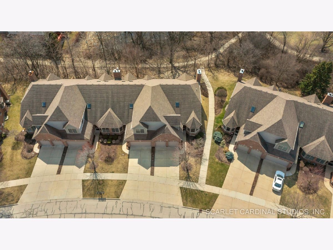
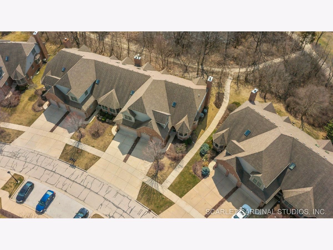
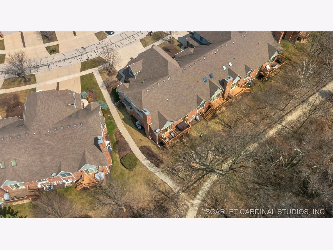
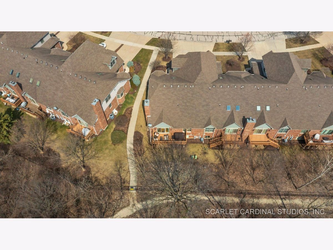
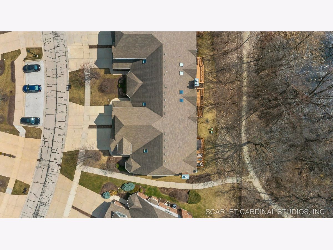
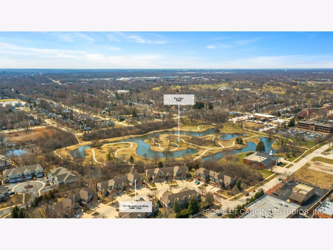
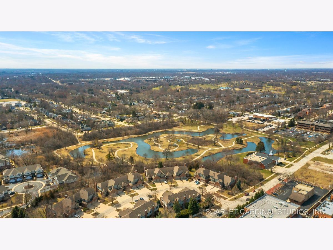
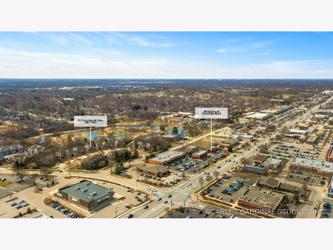
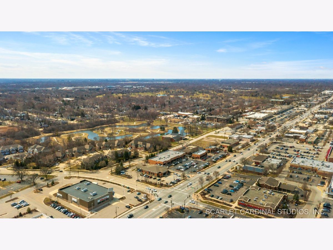
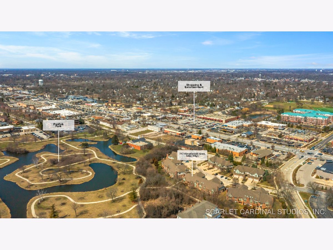
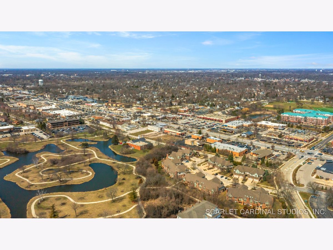
Room Specifics
Total Bedrooms: 4
Bedrooms Above Ground: 3
Bedrooms Below Ground: 1
Dimensions: —
Floor Type: —
Dimensions: —
Floor Type: —
Dimensions: —
Floor Type: —
Full Bathrooms: 4
Bathroom Amenities: Whirlpool,Separate Shower,Double Sink,Full Body Spray Shower
Bathroom in Basement: 1
Rooms: —
Basement Description: Finished,9 ft + pour,Rec/Family Area,Storage Space
Other Specifics
| 2 | |
| — | |
| Concrete | |
| — | |
| — | |
| 38X99 | |
| — | |
| — | |
| — | |
| — | |
| Not in DB | |
| — | |
| — | |
| — | |
| — |
Tax History
| Year | Property Taxes |
|---|---|
| 2012 | $2,794 |
| 2023 | $13,057 |
Contact Agent
Nearby Similar Homes
Nearby Sold Comparables
Contact Agent
Listing Provided By
Keller Williams Premiere Properties

