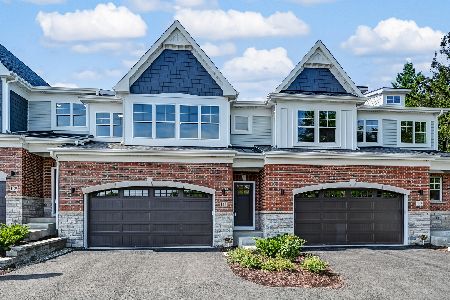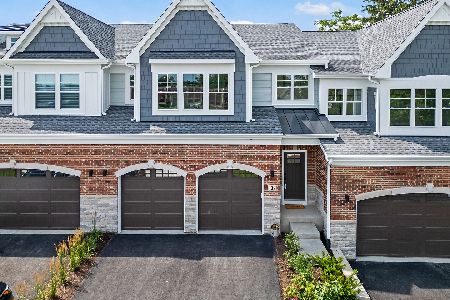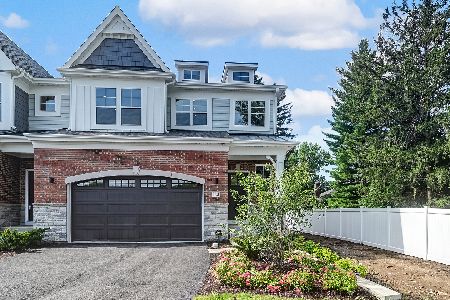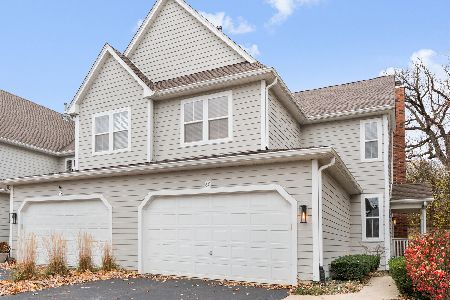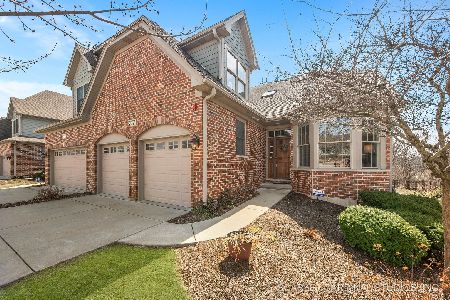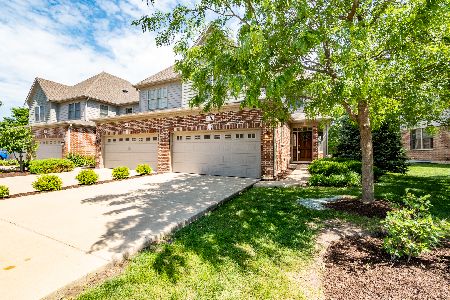717 Kingsbrook Glen, Glen Ellyn, Illinois 60137
$555,500
|
Sold
|
|
| Status: | Closed |
| Sqft: | 2,583 |
| Cost/Sqft: | $228 |
| Beds: | 3 |
| Baths: | 3 |
| Year Built: | 2010 |
| Property Taxes: | $2,794 |
| Days On Market: | 4946 |
| Lot Size: | 0,00 |
Description
Meticulous townhome. Top of the line quality. Prime lot backing to path to serene Panfish Park - jaw dropping view* Hrdwd floors* Granite *custom Cherry Cabinetry with Crown Molding, Tray ceilings. 1st Floor Master Suite w/Spa shower & whirlpool! 1st Floor Office & Laundry Rm. Full English Basement w/Open Staircase & plumbed bath, 9' Ceilings.! Loft can be converted to 3rd BR. Alarm System. Over $20K in upgrades-10+
Property Specifics
| Condos/Townhomes | |
| 2 | |
| — | |
| 2010 | |
| Full,English | |
| DEVONSHIRE | |
| Yes | |
| — |
| Du Page | |
| — | |
| 161 / Monthly | |
| Insurance,Exterior Maintenance,Lawn Care,Snow Removal | |
| Lake Michigan | |
| Public Sewer | |
| 08111781 | |
| 0523204040 |
Nearby Schools
| NAME: | DISTRICT: | DISTANCE: | |
|---|---|---|---|
|
Grade School
Park View Elementary School |
89 | — | |
|
Middle School
Glen Crest Middle School |
89 | Not in DB | |
|
High School
Glenbard South High School |
87 | Not in DB | |
Property History
| DATE: | EVENT: | PRICE: | SOURCE: |
|---|---|---|---|
| 21 Sep, 2011 | Sold | $564,300 | MRED MLS |
| 18 Aug, 2011 | Under contract | $622,900 | MRED MLS |
| — | Last price change | $634,900 | MRED MLS |
| 10 Mar, 2010 | Listed for sale | $649,408 | MRED MLS |
| 31 Aug, 2012 | Sold | $555,500 | MRED MLS |
| 23 Jul, 2012 | Under contract | $589,000 | MRED MLS |
| 11 Jul, 2012 | Listed for sale | $589,000 | MRED MLS |
| 30 Jun, 2023 | Sold | $688,000 | MRED MLS |
| 4 Apr, 2023 | Under contract | $694,500 | MRED MLS |
| 30 Mar, 2023 | Listed for sale | $694,500 | MRED MLS |
Room Specifics
Total Bedrooms: 3
Bedrooms Above Ground: 3
Bedrooms Below Ground: 0
Dimensions: —
Floor Type: Carpet
Dimensions: —
Floor Type: Hardwood
Full Bathrooms: 3
Bathroom Amenities: Whirlpool,Separate Shower,Double Sink
Bathroom in Basement: 0
Rooms: Den,Foyer
Basement Description: Unfinished
Other Specifics
| 2 | |
| Concrete Perimeter | |
| Concrete | |
| Deck, Storms/Screens, End Unit | |
| Lake Front,Landscaped,Park Adjacent,Pond(s),Water View,Wooded | |
| 38X99 | |
| — | |
| Full | |
| Vaulted/Cathedral Ceilings, Skylight(s), Hardwood Floors, First Floor Bedroom, Laundry Hook-Up in Unit | |
| Double Oven, Microwave, Dishwasher, Disposal, Stainless Steel Appliance(s) | |
| Not in DB | |
| — | |
| — | |
| — | |
| Wood Burning, Gas Starter |
Tax History
| Year | Property Taxes |
|---|---|
| 2012 | $2,794 |
| 2023 | $13,057 |
Contact Agent
Nearby Similar Homes
Nearby Sold Comparables
Contact Agent
Listing Provided By
Baird & Warner

