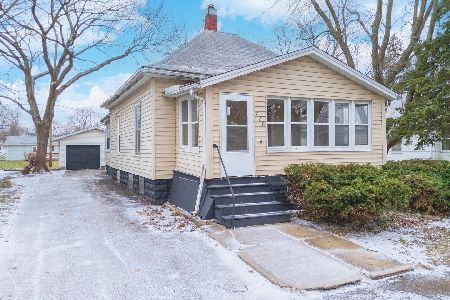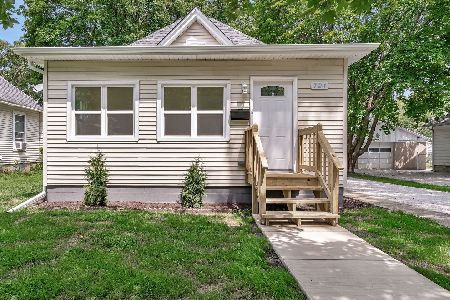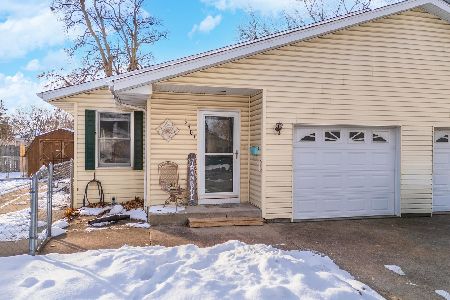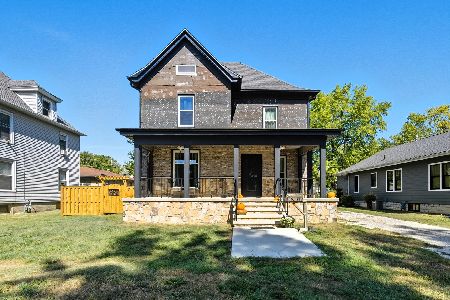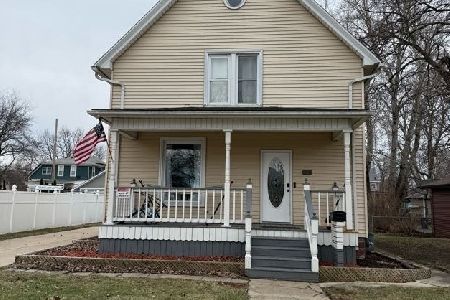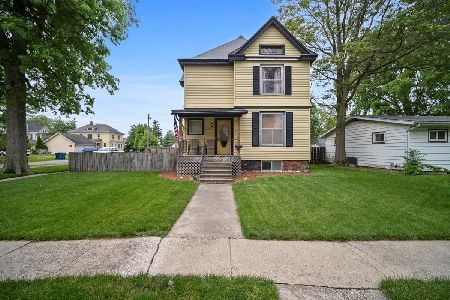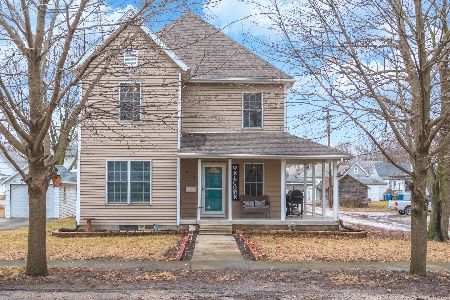717 Moulton, Pontiac, Illinois 61764
$138,000
|
Sold
|
|
| Status: | Closed |
| Sqft: | 2,601 |
| Cost/Sqft: | $58 |
| Beds: | 4 |
| Baths: | 3 |
| Year Built: | 1890 |
| Property Taxes: | $1,956 |
| Days On Market: | 5442 |
| Lot Size: | 0,14 |
Description
Huge Family Home on the Southside of Pontiac. With basically everything new/updated in the last 3 yrs, this property offers a LR, DR, Kitchen, & Half Bath on the main floor, & 4 BR's, 2 Full BA, & Laundry Room on 2nd Floor. HUGE Master Suite w/Walk-In Closet & Bath w/Whirlpool Tub & Separate Shower. Tile Floors in both bathrooms upstairs & Laundry Room. On-Demand Water Heater. Nicely Updated Kitchen w/lots of cabinetry, a Pantry, Island w/Cooktop, & Stainless Steel Appliances. Clean Partial Basement & Fantastic 2.5-Car Att. Garage provide a lot of storage space. 2 Heating Options: Gas Forced Air Furnace or Wood Burner.
Property Specifics
| Single Family | |
| — | |
| — | |
| 1890 | |
| Partial | |
| — | |
| Yes | |
| 0.14 |
| Livingston | |
| — | |
| 0 / — | |
| — | |
| Public | |
| Public Sewer | |
| 10288271 | |
| 151527126013 |
Nearby Schools
| NAME: | DISTRICT: | DISTANCE: | |
|---|---|---|---|
|
Middle School
Pontiac Junior High School |
429 | Not in DB | |
|
High School
Pontiac Township High School |
90 | Not in DB | |
Property History
| DATE: | EVENT: | PRICE: | SOURCE: |
|---|---|---|---|
| 21 Jun, 2011 | Sold | $138,000 | MRED MLS |
| 21 Jun, 2011 | Under contract | $149,900 | MRED MLS |
| 25 Feb, 2011 | Listed for sale | $154,900 | MRED MLS |
| 14 Jul, 2023 | Sold | $202,500 | MRED MLS |
| 6 Jun, 2023 | Under contract | $205,000 | MRED MLS |
| 30 May, 2023 | Listed for sale | $205,000 | MRED MLS |
| 30 May, 2025 | Sold | $230,000 | MRED MLS |
| 9 Apr, 2025 | Under contract | $230,000 | MRED MLS |
| 7 Apr, 2025 | Listed for sale | $230,000 | MRED MLS |
Room Specifics
Total Bedrooms: 4
Bedrooms Above Ground: 4
Bedrooms Below Ground: 0
Dimensions: —
Floor Type: Carpet
Dimensions: —
Floor Type: Carpet
Dimensions: —
Floor Type: Carpet
Full Bathrooms: 3
Bathroom Amenities: Whirlpool
Bathroom in Basement: —
Rooms: —
Basement Description: —
Other Specifics
| 2.5 | |
| — | |
| Gravel,Concrete | |
| — | |
| — | |
| 50 X 124 | |
| — | |
| — | |
| Hardwood Floors, Walk-In Closet(s) | |
| Dishwasher, Microwave, Range, Refrigerator | |
| Not in DB | |
| — | |
| — | |
| — | |
| — |
Tax History
| Year | Property Taxes |
|---|---|
| 2011 | $1,956 |
| 2023 | $3,878 |
| 2025 | $5,210 |
Contact Agent
Nearby Similar Homes
Contact Agent
Listing Provided By
Lyons Sullivan Realty, Inc.

