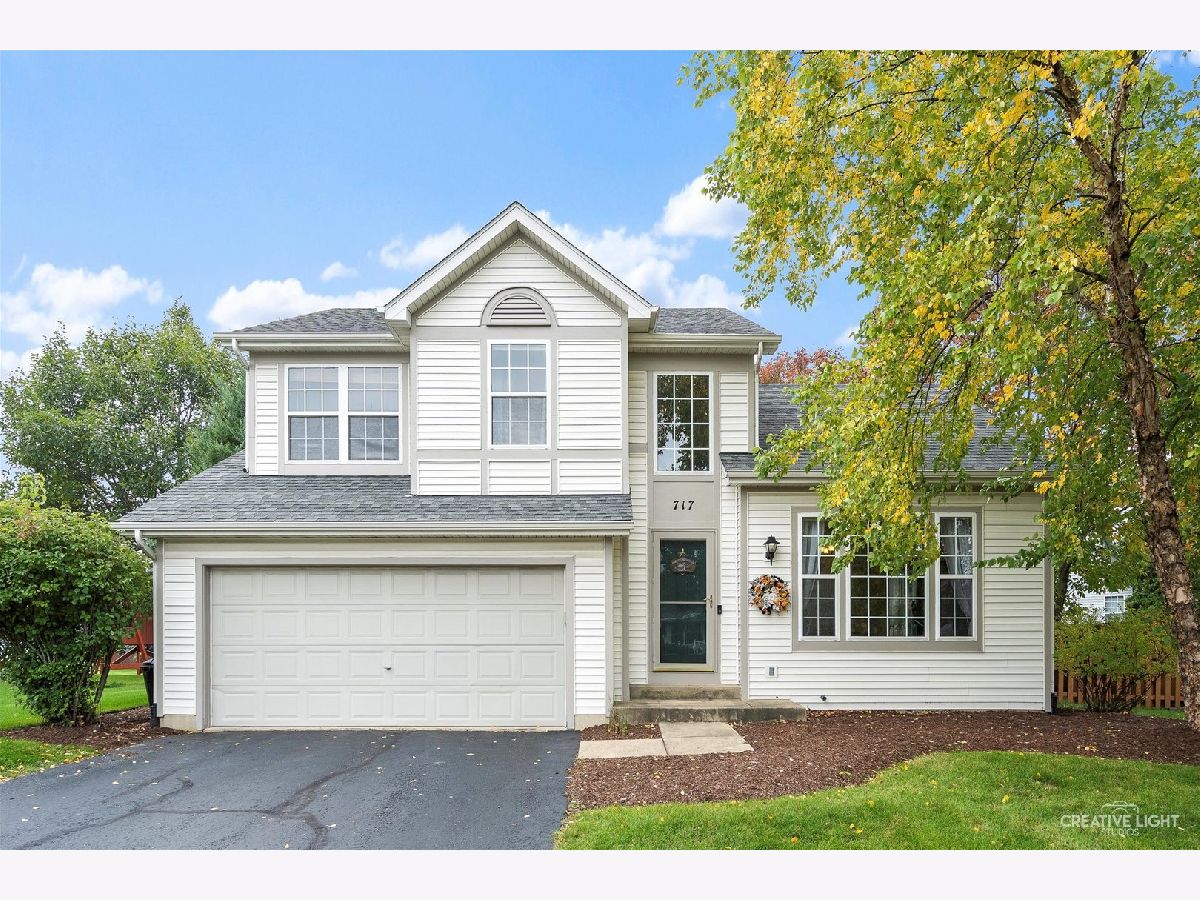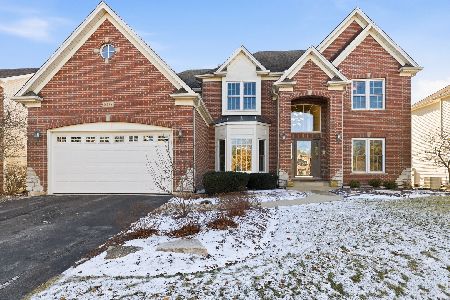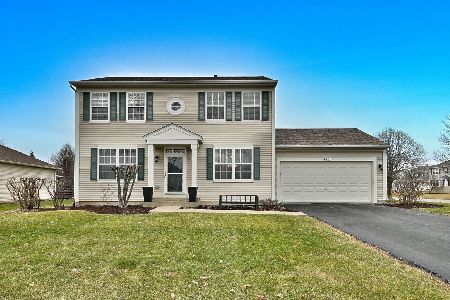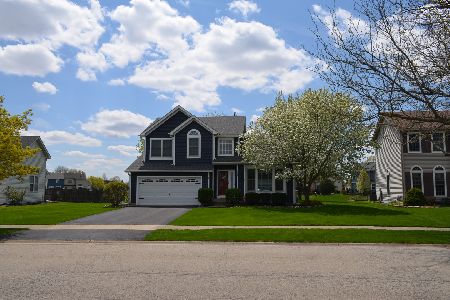717 Richmond Drive, Oswego, Illinois 60543
$358,000
|
Sold
|
|
| Status: | Closed |
| Sqft: | 1,725 |
| Cost/Sqft: | $206 |
| Beds: | 3 |
| Baths: | 3 |
| Year Built: | 1998 |
| Property Taxes: | $7,257 |
| Days On Market: | 837 |
| Lot Size: | 0,24 |
Description
Heritage of Oswego! Well maintained 3+b/2.5b home featuring a large master suite with private bath and WI closet. The living and dining room area features vaulted ceilings, oversized picture windows, and warm natural hardwood flooring that flows into the kitchen and breakfast area. Skylights and granite counters are featured in the kitchen. All appliances convey. The open floor plan provides an easy natural flow from the front of the home into the kitchen and family rooms. Enjoy the perks of your second floor laundry. The partially finished basement provides a spacious secondary family room, optional 4th bedroom with egress window and a 19x22 utility room. Adjacent to the utility room is the 13x19 concrete crawl space ideal for all your storage needs. Taking it outdoors you will enjoy the versatility of a spacious 19'x25' deck, hot tub and fenced backyard adjacent to the green area. No HOAs! 2019 New Siding and Roof.
Property Specifics
| Single Family | |
| — | |
| — | |
| 1998 | |
| — | |
| — | |
| No | |
| 0.24 |
| Kendall | |
| — | |
| — / Not Applicable | |
| — | |
| — | |
| — | |
| 11903702 | |
| 0310131002 |
Property History
| DATE: | EVENT: | PRICE: | SOURCE: |
|---|---|---|---|
| 28 Mar, 2011 | Sold | $205,000 | MRED MLS |
| 21 Feb, 2011 | Under contract | $206,900 | MRED MLS |
| 7 Jan, 2011 | Listed for sale | $206,900 | MRED MLS |
| 27 Apr, 2012 | Sold | $182,000 | MRED MLS |
| 19 Mar, 2012 | Under contract | $199,900 | MRED MLS |
| 16 Mar, 2012 | Listed for sale | $199,900 | MRED MLS |
| 30 Nov, 2023 | Sold | $358,000 | MRED MLS |
| 21 Oct, 2023 | Under contract | $356,000 | MRED MLS |
| — | Last price change | $355,000 | MRED MLS |
| 18 Oct, 2023 | Listed for sale | $356,000 | MRED MLS |

Room Specifics
Total Bedrooms: 4
Bedrooms Above Ground: 3
Bedrooms Below Ground: 1
Dimensions: —
Floor Type: —
Dimensions: —
Floor Type: —
Dimensions: —
Floor Type: —
Full Bathrooms: 3
Bathroom Amenities: —
Bathroom in Basement: 0
Rooms: —
Basement Description: Partially Finished,Crawl
Other Specifics
| 2 | |
| — | |
| Asphalt | |
| — | |
| — | |
| 75X162X75X16X116 | |
| — | |
| — | |
| — | |
| — | |
| Not in DB | |
| — | |
| — | |
| — | |
| — |
Tax History
| Year | Property Taxes |
|---|---|
| 2011 | $5,556 |
| 2012 | $5,452 |
| 2023 | $7,257 |
Contact Agent
Nearby Similar Homes
Nearby Sold Comparables
Contact Agent
Listing Provided By
Swanson Real Estate









