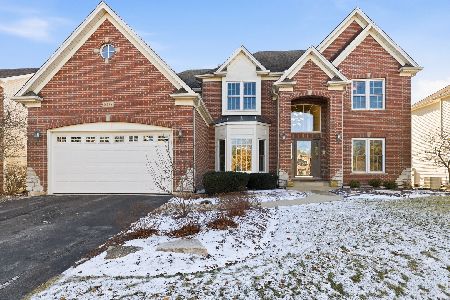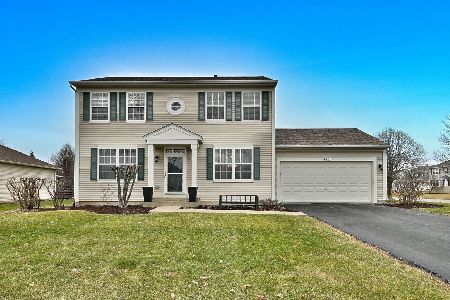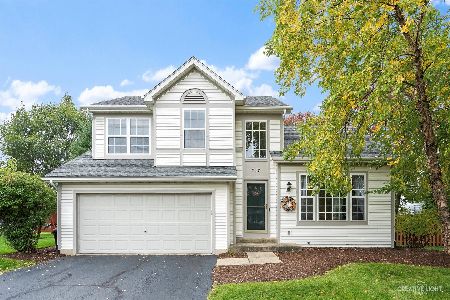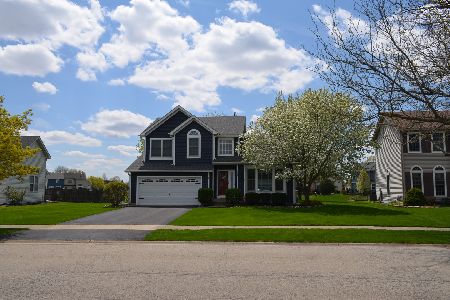717 Richmond Drive, Oswego, Illinois 60543
$182,000
|
Sold
|
|
| Status: | Closed |
| Sqft: | 0 |
| Cost/Sqft: | — |
| Beds: | 3 |
| Baths: | 3 |
| Year Built: | 1998 |
| Property Taxes: | $5,452 |
| Days On Market: | 5070 |
| Lot Size: | 0,24 |
Description
What a find! Hardwood floors. Vaulted ceilings. Many upgraded light fixtures. Kitchen with granite counters and mostly stainless appliances, plus $2000 credit for a stainless fridge with contract by Feb. 15! Master bedroom with vaulted ceiling, walk in closet and private bath. Basement boasts a large rec room and 4th bedroom/office, as well as fantastic storage. Huge deck. Home adjoins green space for added privacy.
Property Specifics
| Single Family | |
| — | |
| Traditional | |
| 1998 | |
| Partial | |
| GREENBRIAR | |
| No | |
| 0.24 |
| Kendall | |
| Heritage Of Oswego | |
| 0 / Not Applicable | |
| None | |
| Public | |
| Public Sewer | |
| 08021359 | |
| 0310131002 |
Nearby Schools
| NAME: | DISTRICT: | DISTANCE: | |
|---|---|---|---|
|
Grade School
Long Beach Elementary School |
308 | — | |
|
Middle School
Plank Junior High School |
308 | Not in DB | |
|
High School
Oswego East High School |
308 | Not in DB | |
Property History
| DATE: | EVENT: | PRICE: | SOURCE: |
|---|---|---|---|
| 28 Mar, 2011 | Sold | $205,000 | MRED MLS |
| 21 Feb, 2011 | Under contract | $206,900 | MRED MLS |
| 7 Jan, 2011 | Listed for sale | $206,900 | MRED MLS |
| 27 Apr, 2012 | Sold | $182,000 | MRED MLS |
| 19 Mar, 2012 | Under contract | $199,900 | MRED MLS |
| 16 Mar, 2012 | Listed for sale | $199,900 | MRED MLS |
| 30 Nov, 2023 | Sold | $358,000 | MRED MLS |
| 21 Oct, 2023 | Under contract | $356,000 | MRED MLS |
| — | Last price change | $355,000 | MRED MLS |
| 18 Oct, 2023 | Listed for sale | $356,000 | MRED MLS |
Room Specifics
Total Bedrooms: 3
Bedrooms Above Ground: 3
Bedrooms Below Ground: 0
Dimensions: —
Floor Type: Carpet
Dimensions: —
Floor Type: Carpet
Full Bathrooms: 3
Bathroom Amenities: Double Sink
Bathroom in Basement: 0
Rooms: Eating Area,Office,Recreation Room
Basement Description: Partially Finished,Crawl
Other Specifics
| 2 | |
| Concrete Perimeter | |
| Asphalt | |
| Deck | |
| — | |
| 75X162X75X16X116 | |
| — | |
| Full | |
| Vaulted/Cathedral Ceilings, Skylight(s), Hardwood Floors, Second Floor Laundry | |
| Range, Microwave, Dishwasher, Refrigerator, Washer, Dryer, Disposal | |
| Not in DB | |
| Sidewalks, Street Lights, Street Paved | |
| — | |
| — | |
| — |
Tax History
| Year | Property Taxes |
|---|---|
| 2011 | $5,556 |
| 2012 | $5,452 |
| 2023 | $7,257 |
Contact Agent
Nearby Similar Homes
Nearby Sold Comparables
Contact Agent
Listing Provided By
Weichert Realtors-Kingsland Properties










