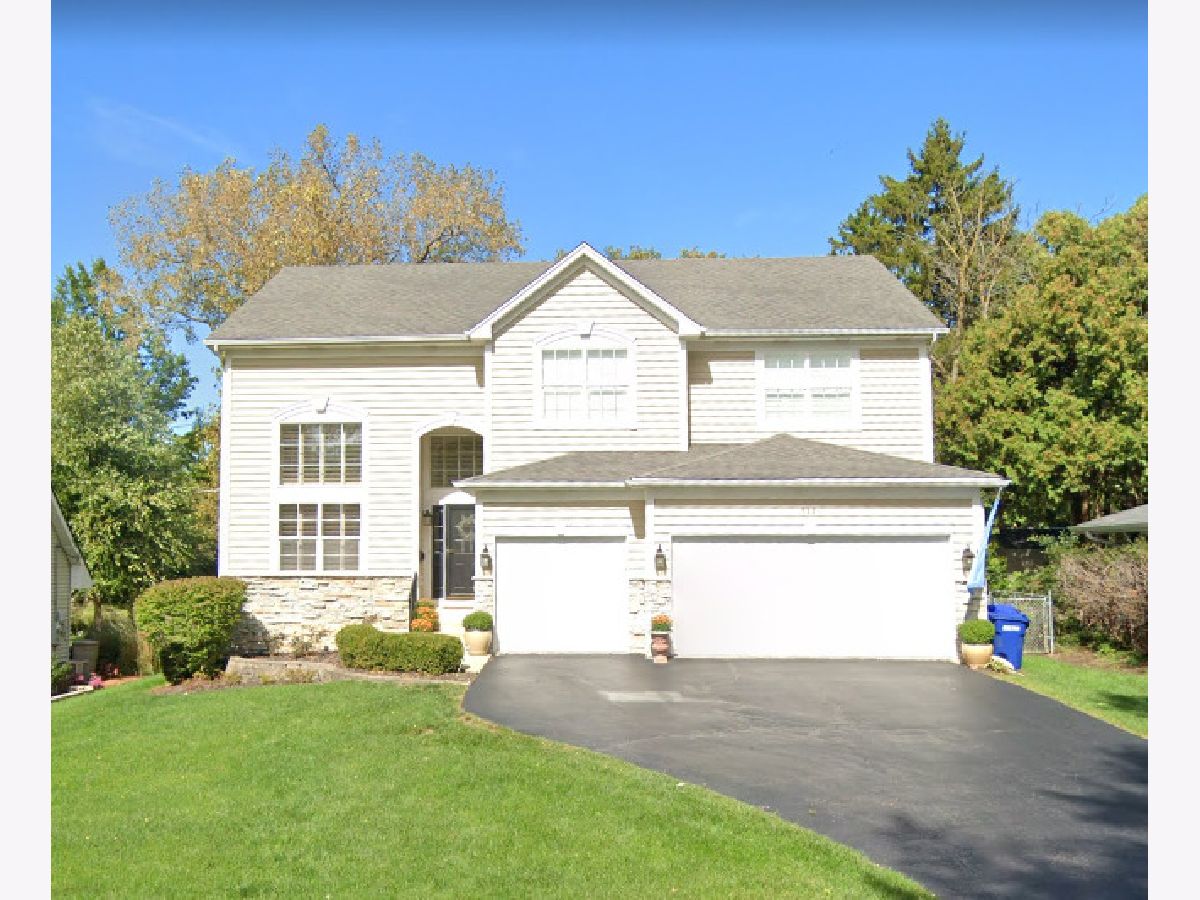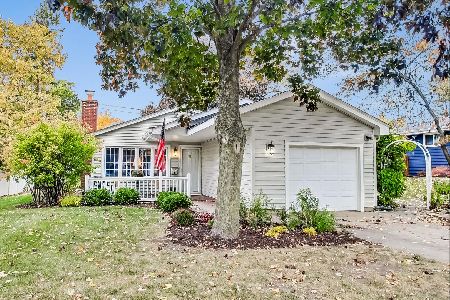717 Wakeman Avenue, Wheaton, Illinois 60187
$707,000
|
Sold
|
|
| Status: | Closed |
| Sqft: | 2,920 |
| Cost/Sqft: | $233 |
| Beds: | 4 |
| Baths: | 4 |
| Year Built: | 2003 |
| Property Taxes: | $13,363 |
| Days On Market: | 1437 |
| Lot Size: | 0,21 |
Description
A 4+1 bedroom, 4 full bath home in coveted North Wheaton. An ideal open concept main level with a living/dining room, butler's pantry, stunning eat-in kitchen, and family room with a lovely fireplace. The second level holds the primary suite with separate walk-in closets, ensuite bath and the three additional bedrooms. The expansive basement contains the 5th bedroom, full bath, rec room, and a secret hideaway under the stairs. The outdoor set up is ready for relaxing or hosting on the brick paver patio with a fire pit overlooking the fully fenced backyard. Close to the train, schools, parks, and downtown Wheaton. This is a corporate relocation.
Property Specifics
| Single Family | |
| — | |
| — | |
| 2003 | |
| — | |
| — | |
| No | |
| 0.21 |
| Du Page | |
| Hawthorne | |
| 0 / Not Applicable | |
| — | |
| — | |
| — | |
| 11332102 | |
| 0509403027 |
Nearby Schools
| NAME: | DISTRICT: | DISTANCE: | |
|---|---|---|---|
|
Grade School
Hawthorne Elementary School |
200 | — | |
|
Middle School
Franklin Middle School |
200 | Not in DB | |
|
High School
Wheaton North High School |
200 | Not in DB | |
Property History
| DATE: | EVENT: | PRICE: | SOURCE: |
|---|---|---|---|
| 8 Aug, 2011 | Sold | $480,000 | MRED MLS |
| 13 Jul, 2011 | Under contract | $499,900 | MRED MLS |
| 30 Jun, 2011 | Listed for sale | $499,900 | MRED MLS |
| 14 Aug, 2015 | Sold | $515,000 | MRED MLS |
| 9 Jul, 2015 | Under contract | $529,900 | MRED MLS |
| — | Last price change | $569,900 | MRED MLS |
| 14 Apr, 2015 | Listed for sale | $569,900 | MRED MLS |
| 4 Jan, 2021 | Sold | $645,000 | MRED MLS |
| 3 Dec, 2020 | Under contract | $639,717 | MRED MLS |
| 3 Dec, 2020 | Listed for sale | $639,717 | MRED MLS |
| 5 Apr, 2022 | Sold | $707,000 | MRED MLS |
| 26 Feb, 2022 | Under contract | $680,000 | MRED MLS |
| 15 Feb, 2022 | Listed for sale | $680,000 | MRED MLS |

Room Specifics
Total Bedrooms: 5
Bedrooms Above Ground: 4
Bedrooms Below Ground: 1
Dimensions: —
Floor Type: —
Dimensions: —
Floor Type: —
Dimensions: —
Floor Type: —
Dimensions: —
Floor Type: —
Full Bathrooms: 4
Bathroom Amenities: Whirlpool,Separate Shower,Double Sink
Bathroom in Basement: 1
Rooms: —
Basement Description: Finished,Rec/Family Area,Sleeping Area
Other Specifics
| 3 | |
| — | |
| Asphalt | |
| — | |
| — | |
| 68X136 | |
| — | |
| — | |
| — | |
| — | |
| Not in DB | |
| — | |
| — | |
| — | |
| — |
Tax History
| Year | Property Taxes |
|---|---|
| 2011 | $12,033 |
| 2015 | $13,370 |
| 2021 | $13,061 |
| 2022 | $13,363 |
Contact Agent
Nearby Similar Homes
Contact Agent
Listing Provided By
Compass








