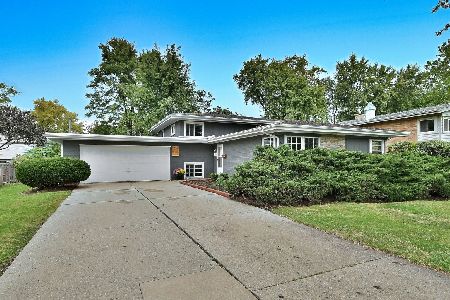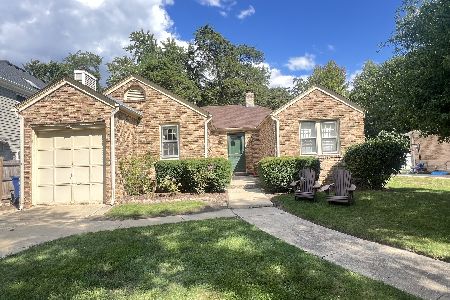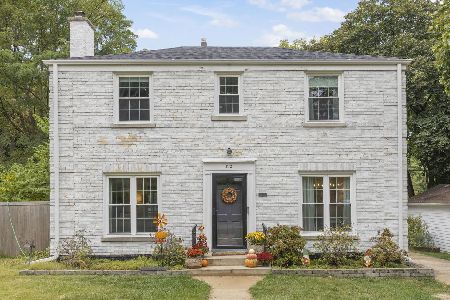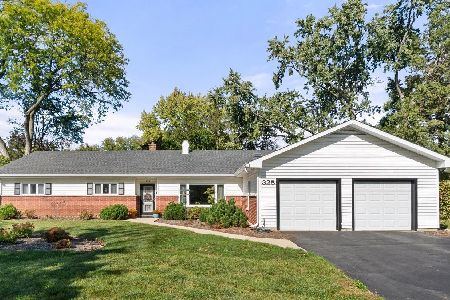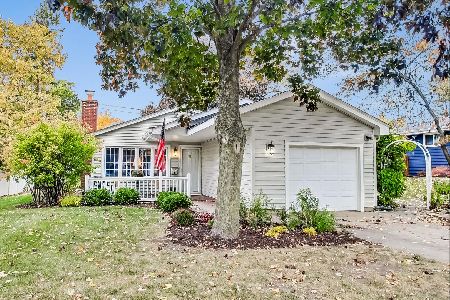717 Wakeman Avenue, Wheaton, Illinois 60187
$515,000
|
Sold
|
|
| Status: | Closed |
| Sqft: | 2,991 |
| Cost/Sqft: | $177 |
| Beds: | 4 |
| Baths: | 3 |
| Year Built: | 2003 |
| Property Taxes: | $13,370 |
| Days On Market: | 3870 |
| Lot Size: | 0,00 |
Description
STUNNING STONE & CEDAR HOME ON WHEATON'S NORTHSIDE! GORGEOUS OPEN FLR PLAN W/VAULTED LR/DR; CROWN MOLDINGS & HDWD FLRS; BEAUT. 42" MAPLE CABINETRY W/NEW GRANITE TOPS, BUTLERS PANTRY, ISLAND; CHARMING FR W/FULL BAY & GAS LOG FPLC; 1ST FLR DEN & FULL BTH; TILED 1ST FLR LAUNDRY RM; HUGE LOFT; VAULTED MBR W/2 W-IN CLOSETS PLUS LUX. BTH W/WHIRLPOOL & SEP. SHOWER; 9' BSMT CEILING; HUGE PAVER PATIO W/FIRE PIT; FENCED; 10+
Property Specifics
| Single Family | |
| — | |
| Traditional | |
| 2003 | |
| Full | |
| — | |
| No | |
| — |
| Du Page | |
| — | |
| 0 / Not Applicable | |
| None | |
| Lake Michigan | |
| Public Sewer | |
| 08891022 | |
| 0509403027 |
Nearby Schools
| NAME: | DISTRICT: | DISTANCE: | |
|---|---|---|---|
|
Grade School
Hawthorne Elementary School |
200 | — | |
|
Middle School
Franklin Middle School |
200 | Not in DB | |
|
High School
Wheaton North High School |
200 | Not in DB | |
Property History
| DATE: | EVENT: | PRICE: | SOURCE: |
|---|---|---|---|
| 8 Aug, 2011 | Sold | $480,000 | MRED MLS |
| 13 Jul, 2011 | Under contract | $499,900 | MRED MLS |
| 30 Jun, 2011 | Listed for sale | $499,900 | MRED MLS |
| 14 Aug, 2015 | Sold | $515,000 | MRED MLS |
| 9 Jul, 2015 | Under contract | $529,900 | MRED MLS |
| — | Last price change | $569,900 | MRED MLS |
| 14 Apr, 2015 | Listed for sale | $569,900 | MRED MLS |
| 4 Jan, 2021 | Sold | $645,000 | MRED MLS |
| 3 Dec, 2020 | Under contract | $639,717 | MRED MLS |
| 3 Dec, 2020 | Listed for sale | $639,717 | MRED MLS |
| 5 Apr, 2022 | Sold | $707,000 | MRED MLS |
| 26 Feb, 2022 | Under contract | $680,000 | MRED MLS |
| 15 Feb, 2022 | Listed for sale | $680,000 | MRED MLS |
Room Specifics
Total Bedrooms: 4
Bedrooms Above Ground: 4
Bedrooms Below Ground: 0
Dimensions: —
Floor Type: Carpet
Dimensions: —
Floor Type: Carpet
Dimensions: —
Floor Type: Carpet
Full Bathrooms: 3
Bathroom Amenities: Whirlpool,Separate Shower,Double Sink
Bathroom in Basement: 0
Rooms: Breakfast Room,Den,Loft,Pantry
Basement Description: Unfinished
Other Specifics
| 3 | |
| Concrete Perimeter | |
| Asphalt | |
| Brick Paver Patio | |
| Landscaped | |
| 68X134 | |
| Unfinished | |
| Full | |
| Vaulted/Cathedral Ceilings, Hardwood Floors, First Floor Laundry, First Floor Full Bath | |
| Double Oven, Range, Microwave, Dishwasher, Refrigerator, Washer, Dryer, Disposal | |
| Not in DB | |
| Sidewalks, Street Lights, Street Paved | |
| — | |
| — | |
| Gas Log, Gas Starter |
Tax History
| Year | Property Taxes |
|---|---|
| 2011 | $12,033 |
| 2015 | $13,370 |
| 2021 | $13,061 |
| 2022 | $13,363 |
Contact Agent
Nearby Similar Homes
Contact Agent
Listing Provided By
Coldwell Banker Residential

