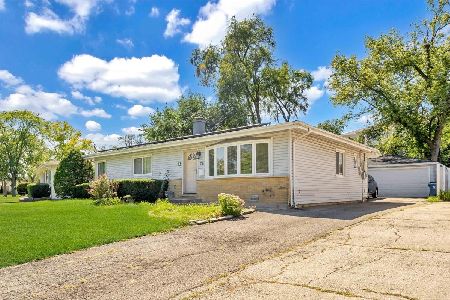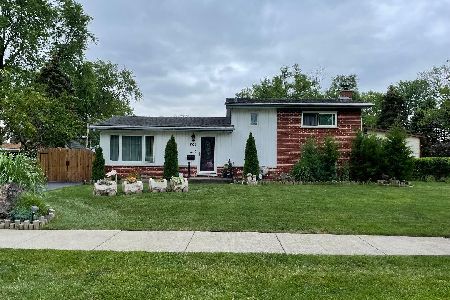717 Wilshire Drive, Mount Prospect, Illinois 60056
$284,900
|
Sold
|
|
| Status: | Closed |
| Sqft: | 1,206 |
| Cost/Sqft: | $236 |
| Beds: | 3 |
| Baths: | 2 |
| Year Built: | 1961 |
| Property Taxes: | $6,514 |
| Days On Market: | 2522 |
| Lot Size: | 0,23 |
Description
Great value for a 3BR w/2 full BA & 2CG that is located in a Hersey HS neighborhood! This one story ranch is truly move-in ready and is situated on a large, fenced & beautifully landscaped corner lot, w/big patio, that is a great place for the kids, pets & parties! Features of this home include upgraded front door (2013), gleaming HW flooring T/O, big picture windows in LR & DR that provide lots of natural light and tons of recessed lighting! Kitchen includes SS (DW-2016 & Range-2018), granite counters, tiled back splash, crown molding & refinished cabinets w/all new hardware! Both bathrooms have been updated w/a jetted tub in one & big Roman shower in the other. Oversized garage offers a built-in work bench, large closet & attic for your storage needs! Nice neighborhood w/sidewalks located across from Randhurst Village! *PLAYSET & SECURITY SYSTEM NOT INCLUDED*
Property Specifics
| Single Family | |
| — | |
| Ranch | |
| 1961 | |
| None | |
| UPDATED RANCH | |
| No | |
| 0.23 |
| Cook | |
| — | |
| 0 / Not Applicable | |
| None | |
| Lake Michigan | |
| Public Sewer | |
| 10278547 | |
| 03342150010000 |
Nearby Schools
| NAME: | DISTRICT: | DISTANCE: | |
|---|---|---|---|
|
Grade School
Euclid Elementary School |
26 | — | |
|
Middle School
River Trails Middle School |
26 | Not in DB | |
|
High School
John Hersey High School |
214 | Not in DB | |
Property History
| DATE: | EVENT: | PRICE: | SOURCE: |
|---|---|---|---|
| 7 Aug, 2019 | Sold | $284,900 | MRED MLS |
| 26 Jun, 2019 | Under contract | $285,000 | MRED MLS |
| — | Last price change | $282,900 | MRED MLS |
| 21 Feb, 2019 | Listed for sale | $288,900 | MRED MLS |
Room Specifics
Total Bedrooms: 3
Bedrooms Above Ground: 3
Bedrooms Below Ground: 0
Dimensions: —
Floor Type: Hardwood
Dimensions: —
Floor Type: Hardwood
Full Bathrooms: 2
Bathroom Amenities: Whirlpool,Separate Shower,Garden Tub
Bathroom in Basement: 0
Rooms: No additional rooms
Basement Description: None
Other Specifics
| 2 | |
| Concrete Perimeter | |
| Asphalt | |
| Patio, Storms/Screens | |
| Corner Lot,Fenced Yard | |
| 75 X 134 | |
| Unfinished | |
| None | |
| Hardwood Floors, First Floor Bedroom, First Floor Laundry, First Floor Full Bath | |
| Range, Microwave, Dishwasher, Refrigerator, Washer, Dryer, Disposal, Stainless Steel Appliance(s) | |
| Not in DB | |
| Sidewalks, Street Lights, Street Paved | |
| — | |
| — | |
| — |
Tax History
| Year | Property Taxes |
|---|---|
| 2019 | $6,514 |
Contact Agent
Nearby Similar Homes
Nearby Sold Comparables
Contact Agent
Listing Provided By
RE/MAX Suburban










