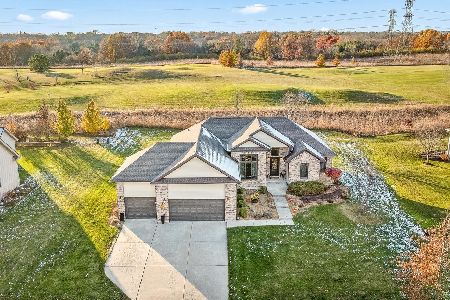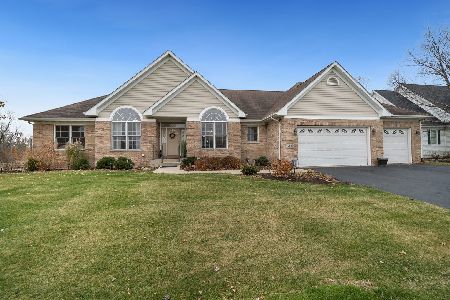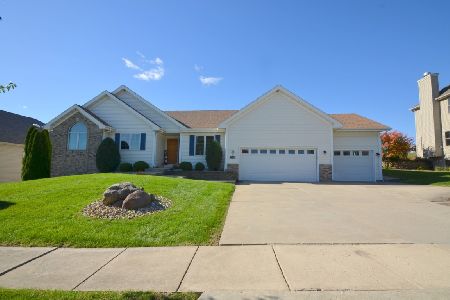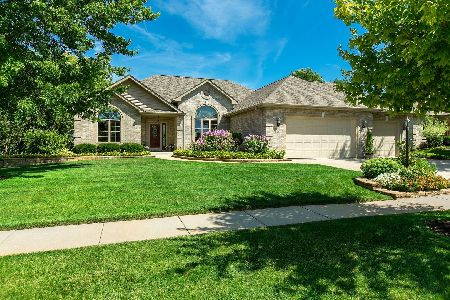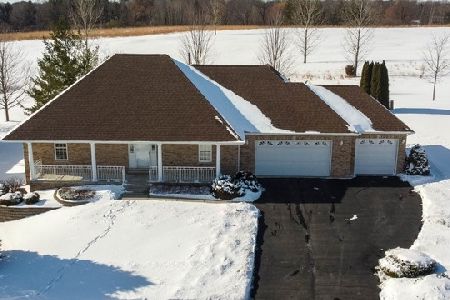7179 West Ridge Lane, Cherry Valley, Illinois 61016
$310,000
|
Sold
|
|
| Status: | Closed |
| Sqft: | 2,016 |
| Cost/Sqft: | $156 |
| Beds: | 3 |
| Baths: | 2 |
| Year Built: | 2004 |
| Property Taxes: | $6,535 |
| Days On Market: | 6823 |
| Lot Size: | 0,00 |
Description
Tee up on leisure! Tray ceilings in master bedroom & kitchen. French doors to all season sunroom overlooking the 9th fairway & pond. Formal dining room & open, flowing floor plan. Pella windows. Partially exposed LL. Deck off kitchen & sunroom. Could easily be handicap accessible. 1st floor laundry. Basement roughed for bath. Tax rate: 6.746
Property Specifics
| Single Family | |
| — | |
| Ranch | |
| 2004 | |
| Full | |
| — | |
| No | |
| — |
| Boone | |
| — | |
| 200 / Annual | |
| Insurance,Other | |
| Public | |
| Public Sewer | |
| 06517028 | |
| 05303520040000 |
Property History
| DATE: | EVENT: | PRICE: | SOURCE: |
|---|---|---|---|
| 24 Jul, 2008 | Sold | $310,000 | MRED MLS |
| 12 Nov, 2007 | Under contract | $314,900 | MRED MLS |
| — | Last price change | $334,900 | MRED MLS |
| 16 May, 2007 | Listed for sale | $346,900 | MRED MLS |
Room Specifics
Total Bedrooms: 3
Bedrooms Above Ground: 3
Bedrooms Below Ground: 0
Dimensions: —
Floor Type: Carpet
Dimensions: —
Floor Type: Carpet
Full Bathrooms: 2
Bathroom Amenities: Whirlpool,Separate Shower,Double Sink
Bathroom in Basement: 0
Rooms: Utility Room-1st Floor
Basement Description: Unfinished
Other Specifics
| 3 | |
| Concrete Perimeter | |
| Concrete | |
| Deck, Porch Screened | |
| Golf Course Lot,Water View | |
| 100X120X97X120 | |
| Dormer | |
| Full | |
| Skylight(s) | |
| Range, Microwave, Dishwasher, Refrigerator | |
| Not in DB | |
| — | |
| — | |
| — | |
| Gas Log |
Tax History
| Year | Property Taxes |
|---|---|
| 2008 | $6,535 |
Contact Agent
Nearby Similar Homes
Nearby Sold Comparables
Contact Agent
Listing Provided By
Dickerson & Nieman Realtors

