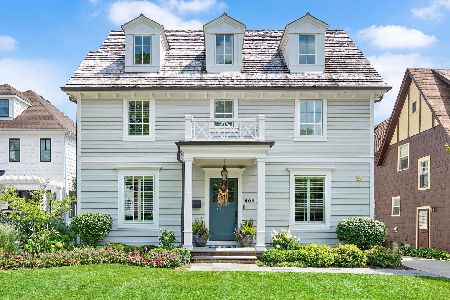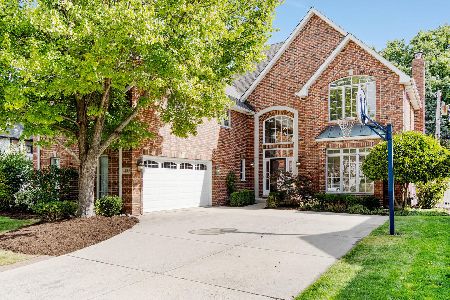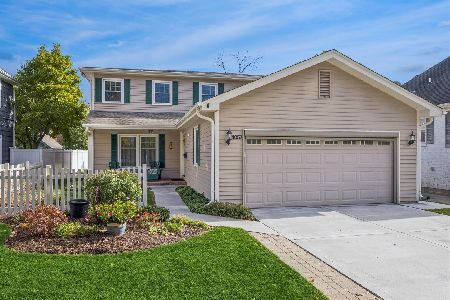718 39th Street, Western Springs, Illinois 60558
$650,000
|
Sold
|
|
| Status: | Closed |
| Sqft: | 3,400 |
| Cost/Sqft: | $197 |
| Beds: | 4 |
| Baths: | 4 |
| Year Built: | 1995 |
| Property Taxes: | $18,991 |
| Days On Market: | 1533 |
| Lot Size: | 0,20 |
Description
Welcome home to this light-filled, spacious brick Field Park home with soaring ceilings, gracious room sizes and the perfect flow for family living and entertaining! iSpacious Living Room with soaring ceiling and 2-story wall of windows flows to Dining Room and on to large Kitchen open to the Family Room. Kitchen with generous granite countertops, island with breakfast bar, stainless appliances overlooks large, fenced back yard. Sliding doors from Eating Area to back yard and deck perfect for morning coffee, relaxing, family meals. Huge Family Room with stone fireplace perfect for family gathering. French doors with true divided light lead from Family Room to 1st floor office perfect for work-from-home or studying. Laundry Room, Powder Room, and generous closets complete the first floor. Hardwood throughout most of the first floor. Second Floor boasts 4 large bedrooms and a spacious Loft. Enormous Primary Bedroom with vaulted ceilings, generous windows with plantation shutters, and 3 double closets. Primary Bathroom has dual sinks, separate soaking tub & shower. Additional 3 Bedrooms are large and Hallway Bathroom has dual sinks. Loft is perfect for lounging, reading, listening to music, play! Recreation Room in Basement provides another gathering spot for family time. New furnace 2021. Sump pump and battery back-up new 2018. Great walk-to location - a few blocks to highly-rated elementary and middle schools - 4 blocks to the train and downtown Western Springs. Nearby interstate entries provide access to both airports, the city, and western suburbs. Close to library, park, pool, recreation center, theater, groceries, forest preserve with walking/bike paths. This home has it all! Taxes are being appealed.
Property Specifics
| Single Family | |
| — | |
| — | |
| 1995 | |
| — | |
| — | |
| No | |
| 0.2 |
| Cook | |
| Field Park | |
| 0 / Not Applicable | |
| — | |
| — | |
| — | |
| 11210528 | |
| 15323030090000 |
Nearby Schools
| NAME: | DISTRICT: | DISTANCE: | |
|---|---|---|---|
|
Grade School
Field Park Elementary School |
101 | — | |
|
Middle School
Mcclure Junior High School |
101 | Not in DB | |
|
High School
Lyons Twp High School |
204 | Not in DB | |
Property History
| DATE: | EVENT: | PRICE: | SOURCE: |
|---|---|---|---|
| 15 Nov, 2021 | Sold | $650,000 | MRED MLS |
| 5 Oct, 2021 | Under contract | $669,900 | MRED MLS |
| — | Last price change | $689,900 | MRED MLS |
| 7 Sep, 2021 | Listed for sale | $689,900 | MRED MLS |
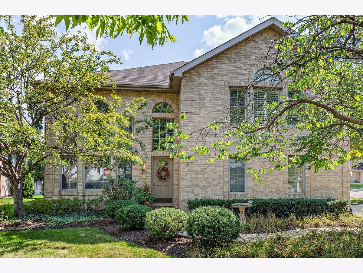
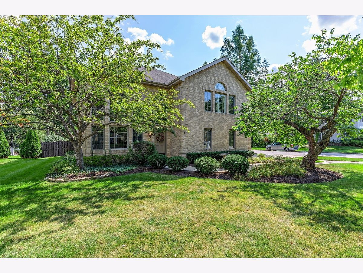
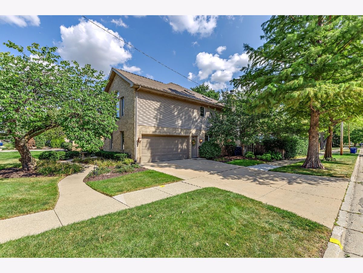
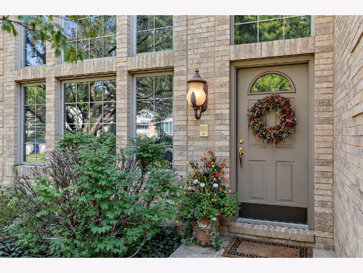
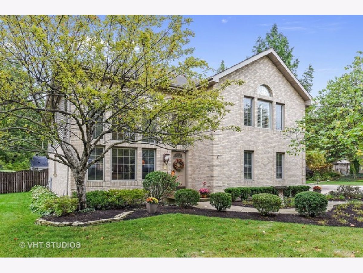
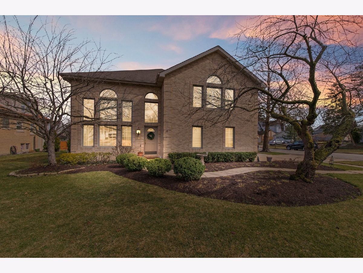

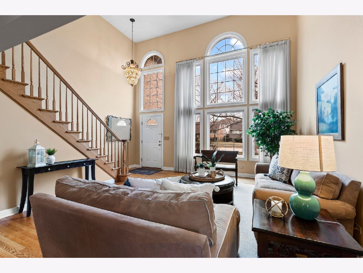
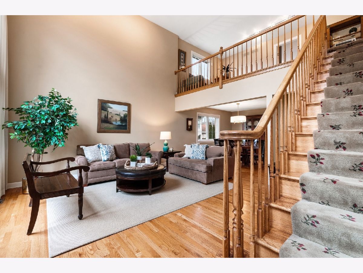

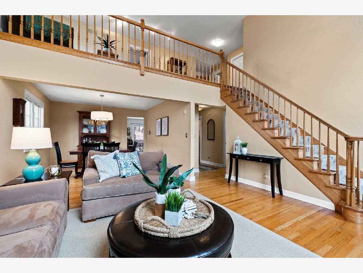
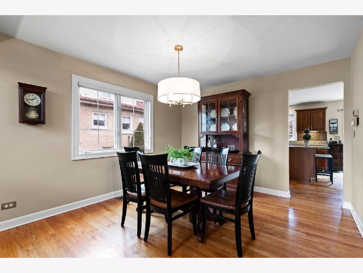
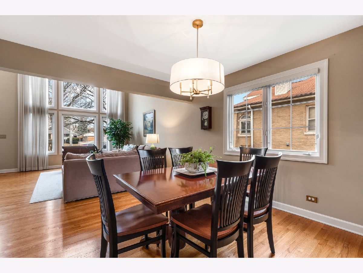
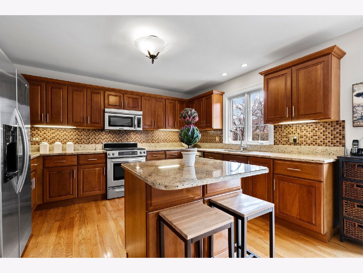



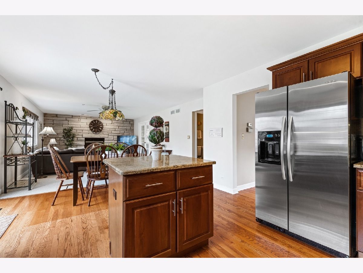

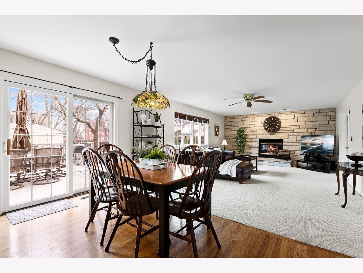

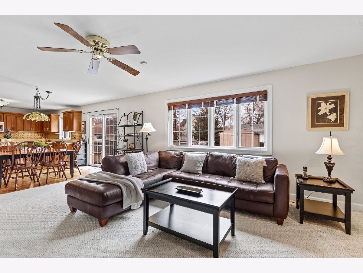
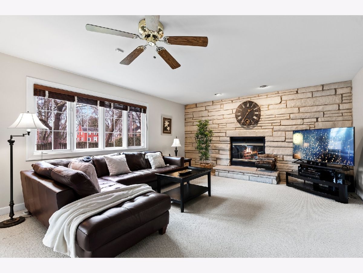
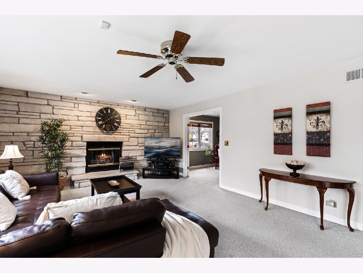
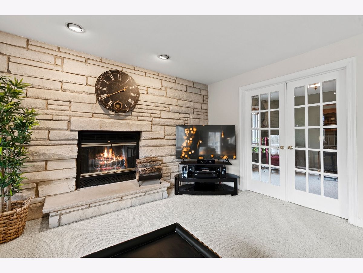
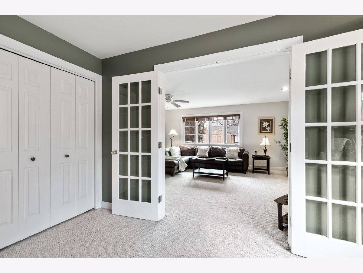
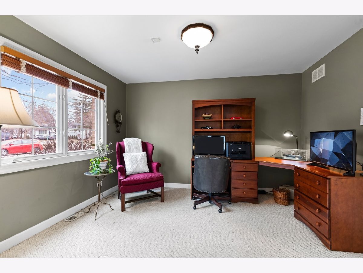

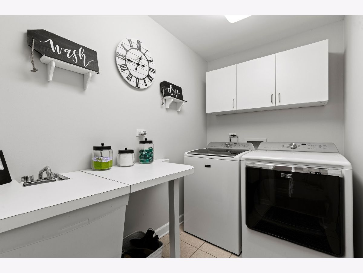
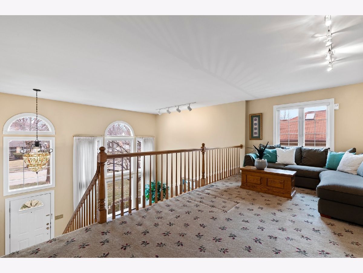

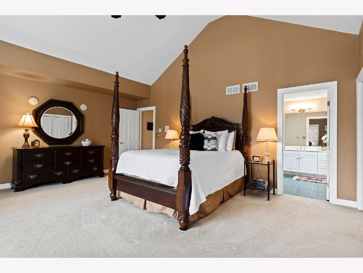
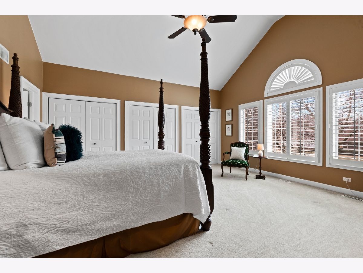
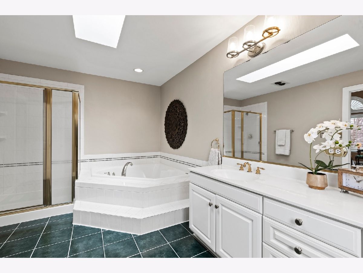
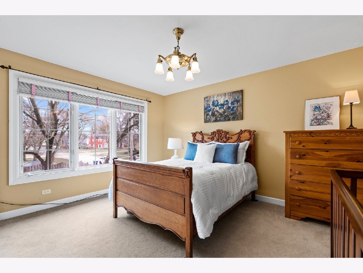
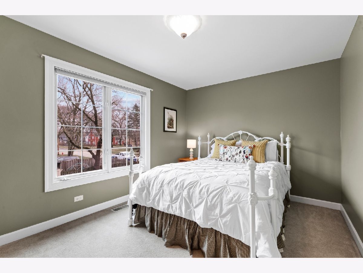
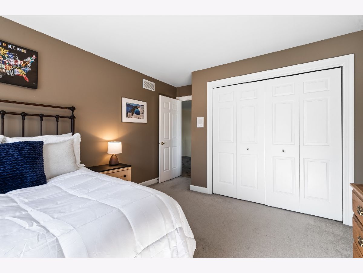
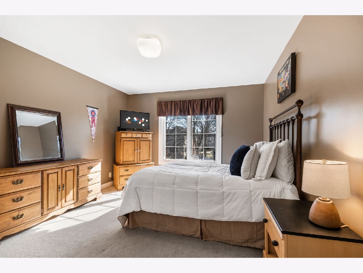
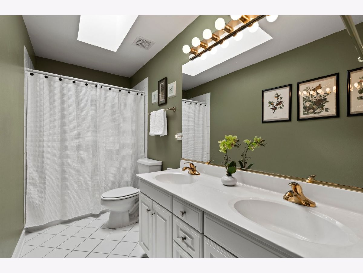
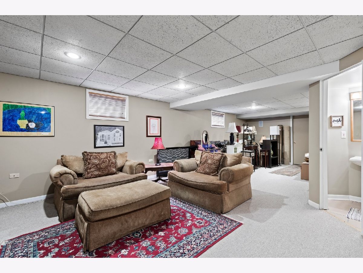
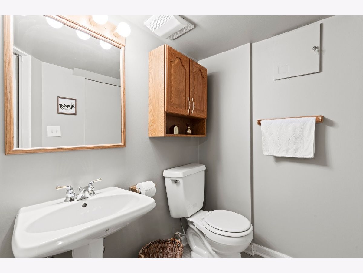

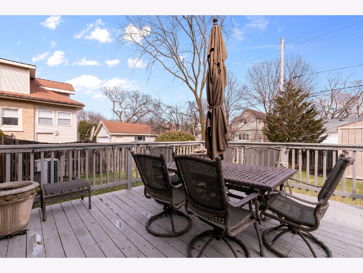

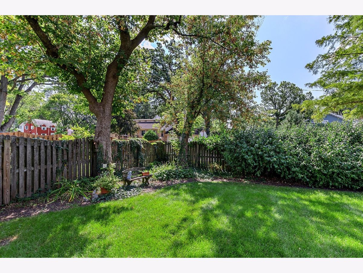
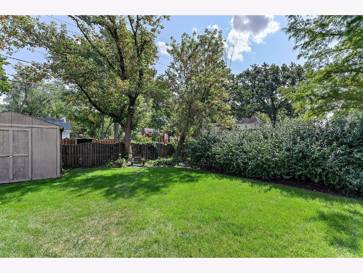
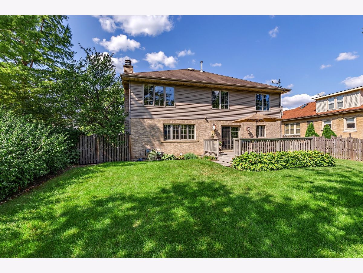

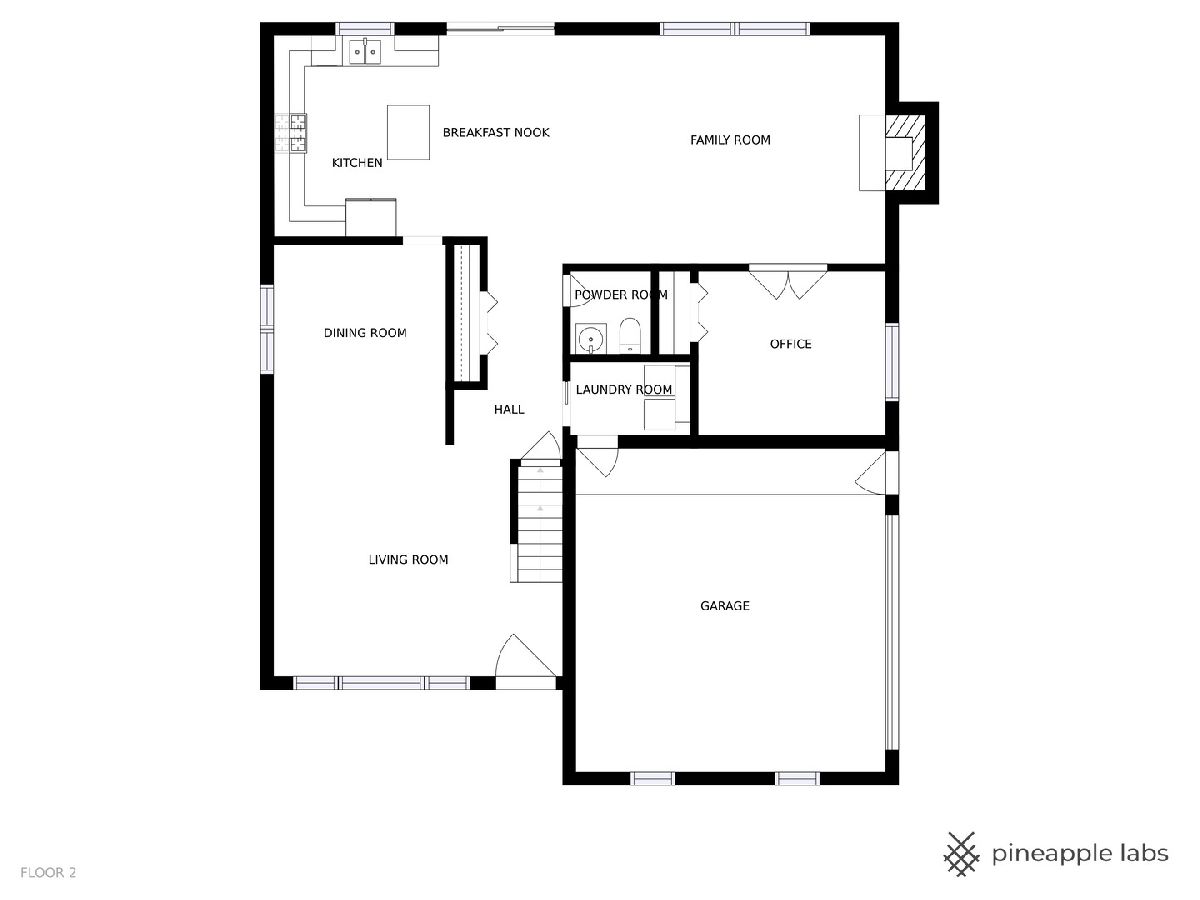
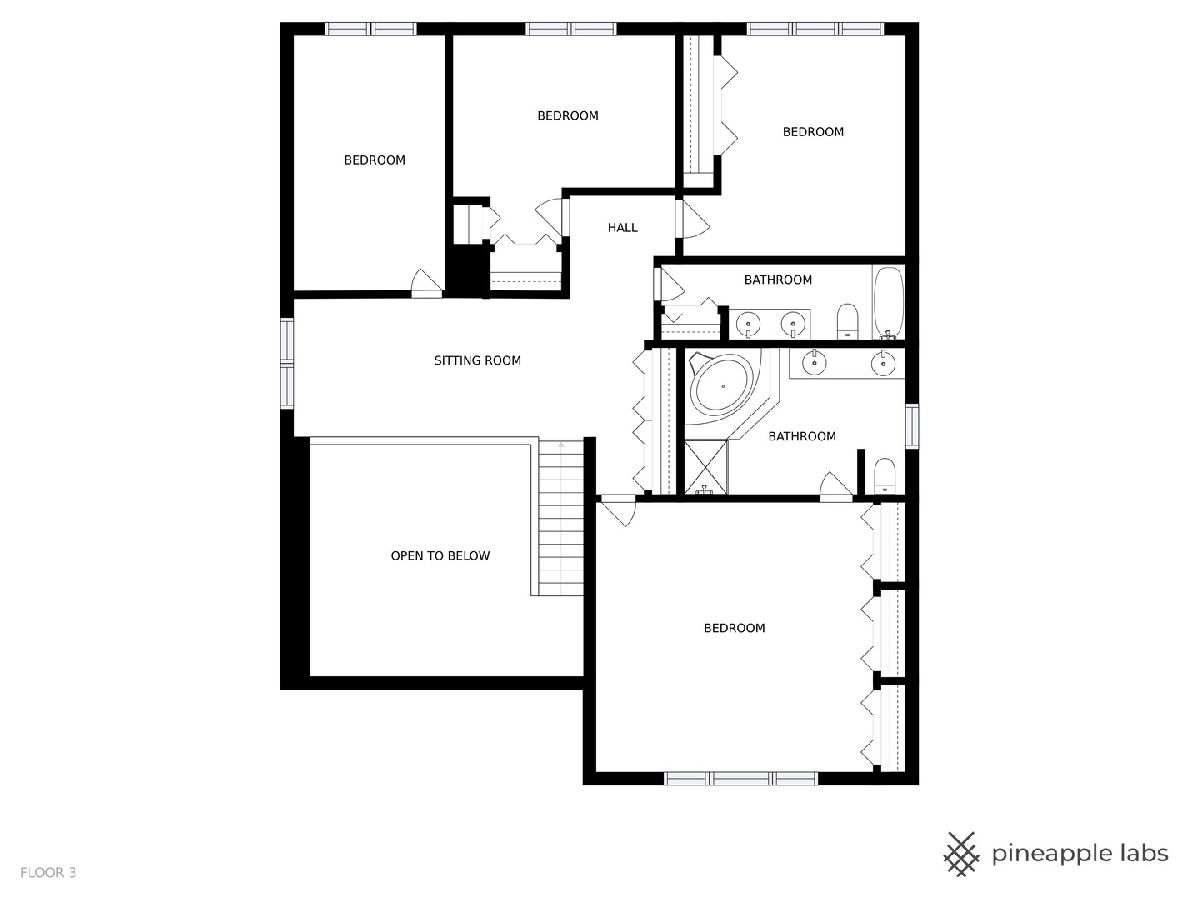
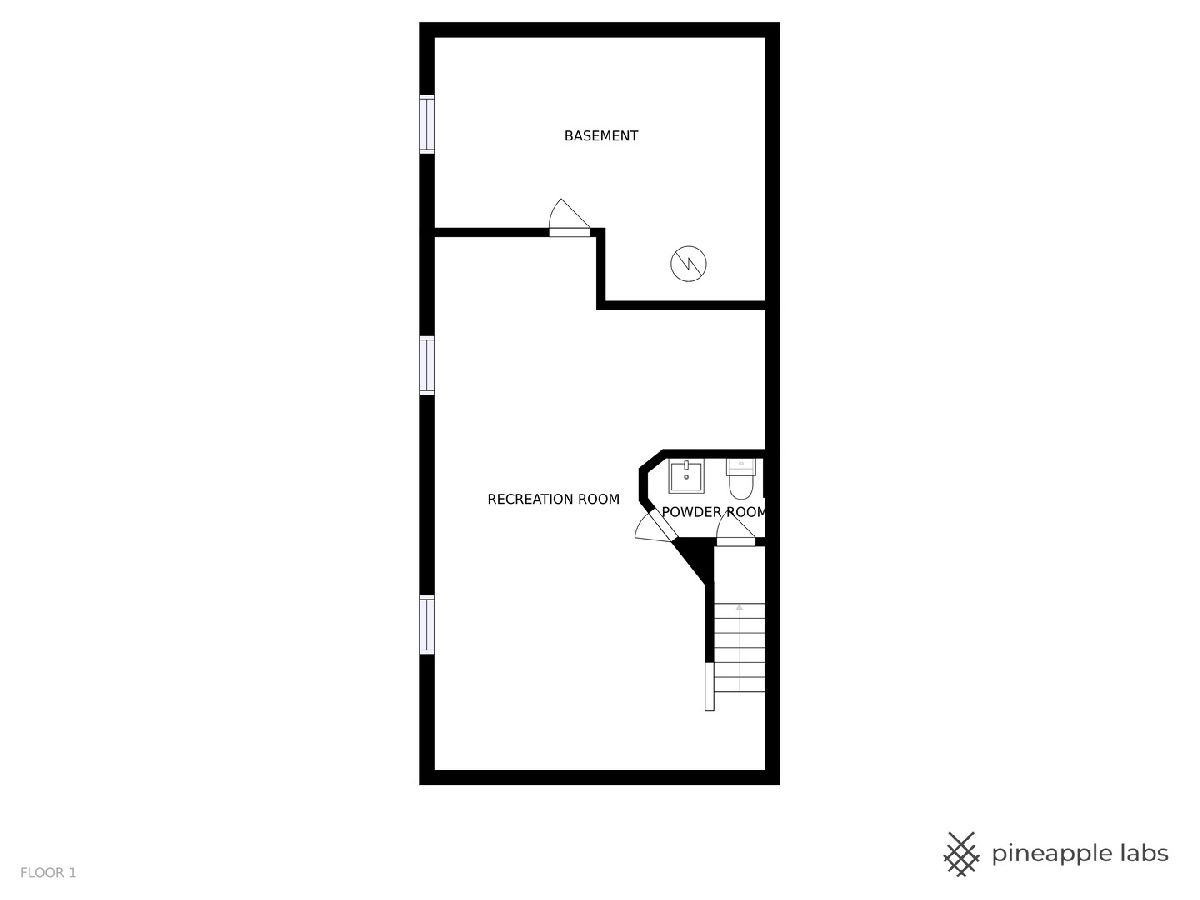
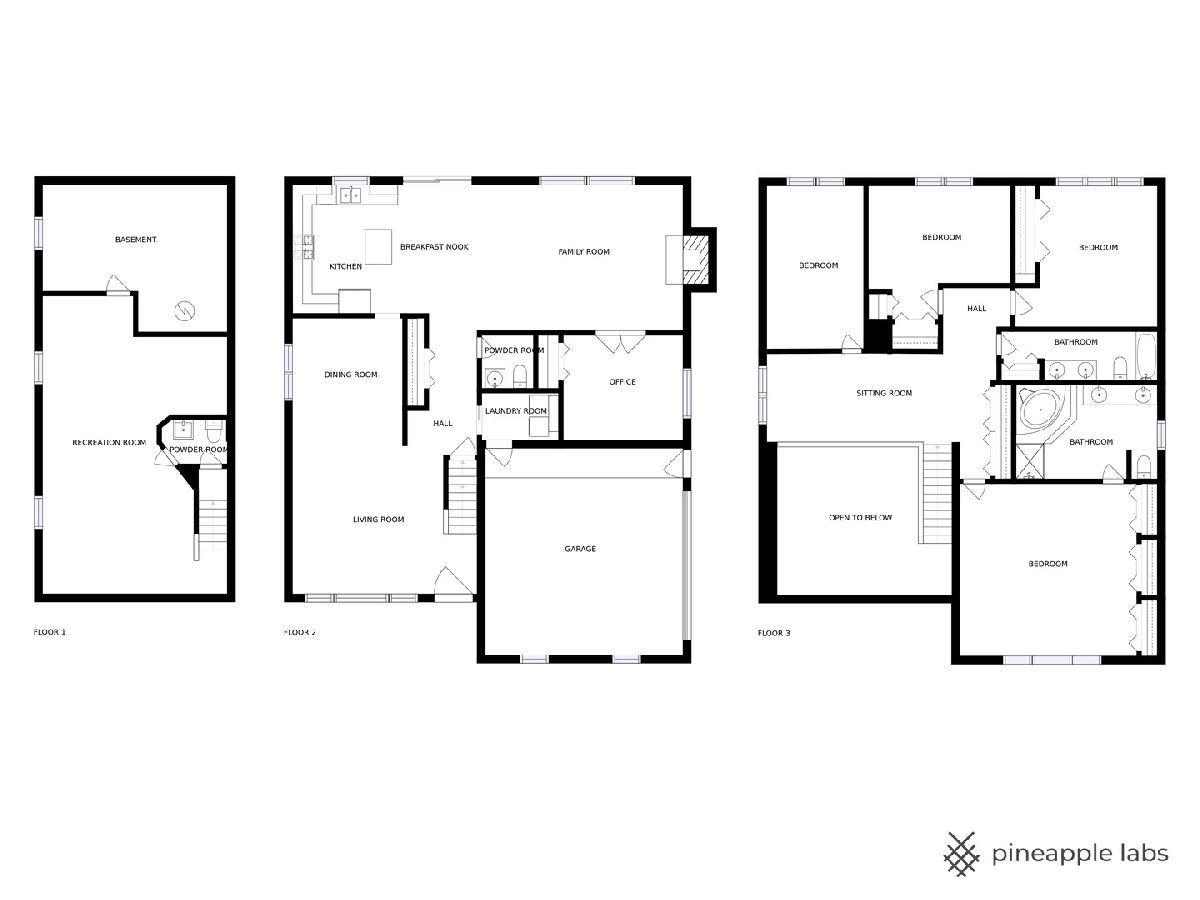
Room Specifics
Total Bedrooms: 4
Bedrooms Above Ground: 4
Bedrooms Below Ground: 0
Dimensions: —
Floor Type: —
Dimensions: —
Floor Type: —
Dimensions: —
Floor Type: —
Full Bathrooms: 4
Bathroom Amenities: Separate Shower,Double Sink,Soaking Tub
Bathroom in Basement: 1
Rooms: —
Basement Description: Finished,Crawl
Other Specifics
| 2.5 | |
| — | |
| Concrete | |
| — | |
| — | |
| 69 X 130 | |
| — | |
| — | |
| — | |
| — | |
| Not in DB | |
| — | |
| — | |
| — | |
| — |
Tax History
| Year | Property Taxes |
|---|---|
| 2021 | $18,991 |
Contact Agent
Nearby Similar Homes
Nearby Sold Comparables
Contact Agent
Listing Provided By
Coldwell Banker Realty


