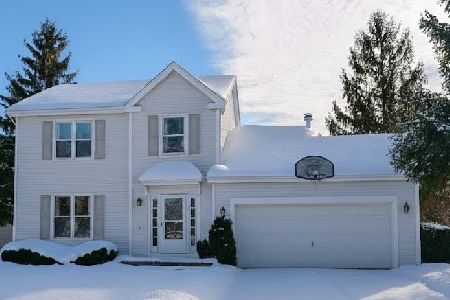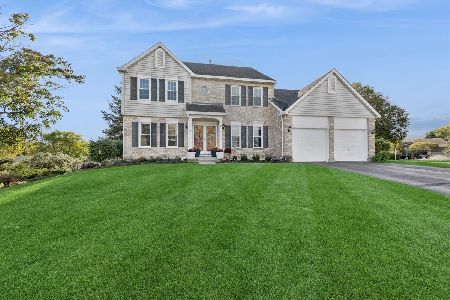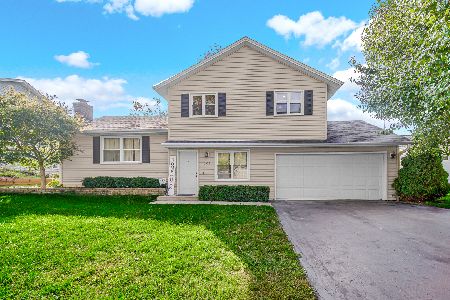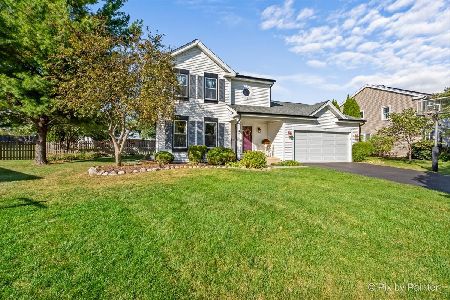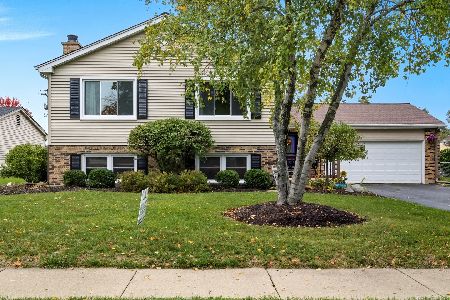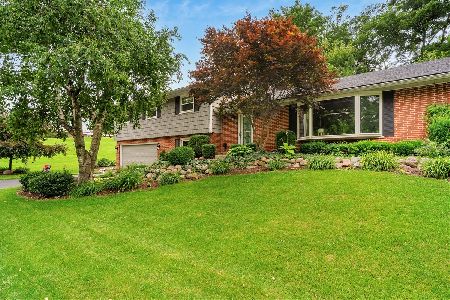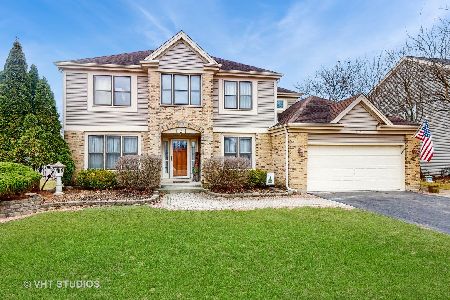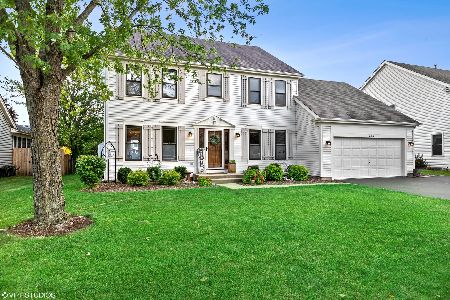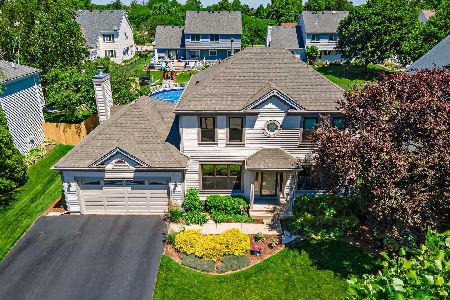718 Big Sky Trail, Cary, Illinois 60013
$272,500
|
Sold
|
|
| Status: | Closed |
| Sqft: | 2,313 |
| Cost/Sqft: | $121 |
| Beds: | 4 |
| Baths: | 3 |
| Year Built: | 1992 |
| Property Taxes: | $7,899 |
| Days On Market: | 2667 |
| Lot Size: | 0,21 |
Description
This beautiful, sun-filled 4 bedroom, 2.5 bath Cimarron home has been updated and is move-in ready. Gleaming hardwood flooring throughout main level. Fabulous sliding barn door on half bath. All white kitchen with Silestone counters and huge pantry. Family Room has vaulted ceilings, neutral paint and lots of natural sunlight. Main level office/den with glass French doors. New carpet on second floor. Full, finished basement complete with stone fireplace, wet bar and tons of storage. Large Master Bedroom with beautifully updated master bathroom boasting marble counters, marble hex flooring, white subway tile accents, separate shower and dual sinks. Every light fixture has been updated and replaced. Smart home features include ecobee thermostat and garage door opener. Professionally landscaped yards with brick paver patio, new playset and koi pond in backyard. Cary-Grove Schools. Close to parks and pond.
Property Specifics
| Single Family | |
| — | |
| Colonial | |
| 1992 | |
| Full | |
| WINDSOR | |
| No | |
| 0.21 |
| Mc Henry | |
| Cimarron | |
| 0 / Not Applicable | |
| None | |
| Public | |
| Public Sewer | |
| 10061945 | |
| 1911482018 |
Nearby Schools
| NAME: | DISTRICT: | DISTANCE: | |
|---|---|---|---|
|
Grade School
Briargate Elementary School |
26 | — | |
|
High School
Cary-grove Community High School |
155 | Not in DB | |
Property History
| DATE: | EVENT: | PRICE: | SOURCE: |
|---|---|---|---|
| 24 Sep, 2014 | Sold | $258,000 | MRED MLS |
| 12 Aug, 2014 | Under contract | $267,000 | MRED MLS |
| 28 Jul, 2014 | Listed for sale | $267,000 | MRED MLS |
| 9 Nov, 2018 | Sold | $272,500 | MRED MLS |
| 15 Sep, 2018 | Under contract | $280,000 | MRED MLS |
| 24 Aug, 2018 | Listed for sale | $280,000 | MRED MLS |
Room Specifics
Total Bedrooms: 4
Bedrooms Above Ground: 4
Bedrooms Below Ground: 0
Dimensions: —
Floor Type: Carpet
Dimensions: —
Floor Type: Carpet
Dimensions: —
Floor Type: Carpet
Full Bathrooms: 3
Bathroom Amenities: Separate Shower,Double Sink,Soaking Tub
Bathroom in Basement: 0
Rooms: Eating Area,Office,Recreation Room
Basement Description: Finished
Other Specifics
| 2 | |
| Concrete Perimeter | |
| Asphalt | |
| Patio, Brick Paver Patio, Storms/Screens | |
| — | |
| 0.2103 | |
| — | |
| Full | |
| Vaulted/Cathedral Ceilings, Bar-Wet, Hardwood Floors, First Floor Laundry | |
| Range, Microwave, Dishwasher, Refrigerator, Disposal, Stainless Steel Appliance(s) | |
| Not in DB | |
| Sidewalks, Street Lights, Street Paved | |
| — | |
| — | |
| Gas Starter |
Tax History
| Year | Property Taxes |
|---|---|
| 2014 | $7,862 |
| 2018 | $7,899 |
Contact Agent
Nearby Similar Homes
Contact Agent
Listing Provided By
@properties

