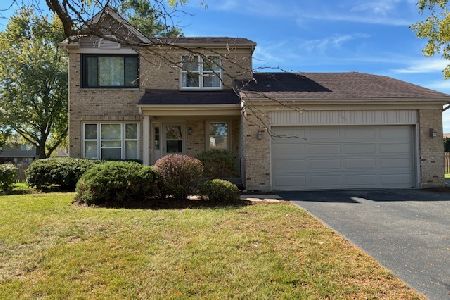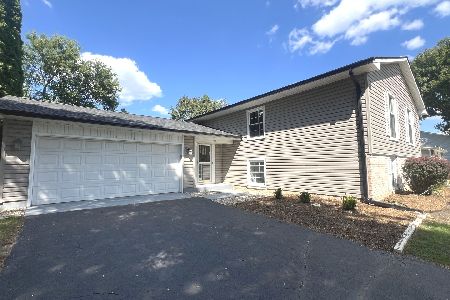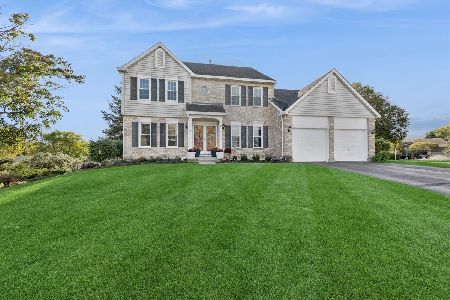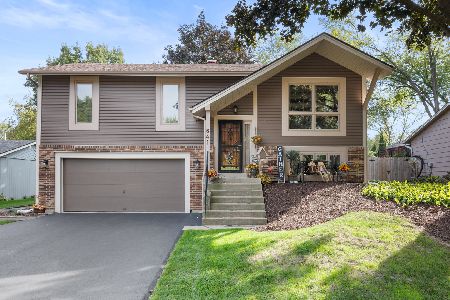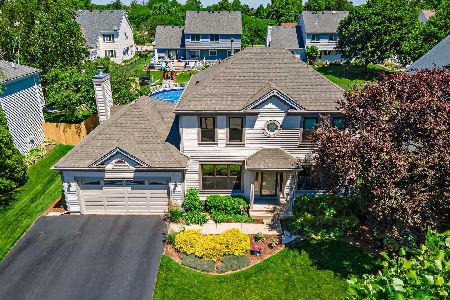735 Cimarron Drive, Cary, Illinois 60013
$345,000
|
Sold
|
|
| Status: | Closed |
| Sqft: | 2,583 |
| Cost/Sqft: | $134 |
| Beds: | 4 |
| Baths: | 3 |
| Year Built: | 1990 |
| Property Taxes: | $9,138 |
| Days On Market: | 1489 |
| Lot Size: | 0,00 |
Description
"Beautiful and Immaculate", Spacious 2 Story in Cimarron of Cary! This home has everything you need and more. Open Concept Formal Living & Dining Rooms with inviting Fireplace and worry-free flooring. Updated Custom Kitchen with Newer Quartz Counters, New Black SS Appliances and Unique Counter Height Dining Island. Vaulted Ceiling in the Bright Modern Family Room with Ceramic tile, newer Slider (with built in Blinds) to Custom Deck and Screened Gazebo. First Floor Office/Den (currently a Entertainers Bar Room) and adorable 1/2 bath. Make your way upstairs to the Spacious Master Suite with Private Bath, adorable Coffee station and Walk in Closet. Expanded 2nd Bedroom utilizing the 3rd Bedroom space (which can be converted back), Ample 4th Bedroom and a Huge Bonus Room great for a Playroom or Media space! You will love the Finished Lower Level with wonderful Rec Room space, Separate Bar Room with Custom Bar and Built in Bar table. Loads of Storage and a Huge Laundry Room w/Brand New Washer & Dryer, and Custom Folding table! Enjoy Family fun and more entertaining in Gorgeous Private Backyard with Custom Deck, Screened Gazebo, Firepit area, and Fenced yard! Attached 2 Car Garage and extra Wide Driveway for plenty of additional parking. Newer Air Conditioner and Vinyl Flooring. This home has everything you have been waiting for! Walk to the New neighborhood Splash Pad Park, Soccer fields, and our New local Ice Cream Shoppe right down the road. Wonderful location and desirable neighborhood! Hurry, this one won't last!
Property Specifics
| Single Family | |
| — | |
| Colonial | |
| 1990 | |
| Full | |
| SIERRA | |
| No | |
| — |
| Mc Henry | |
| Cimarron | |
| — / Not Applicable | |
| None | |
| Public | |
| Public Sewer | |
| 11238179 | |
| 1911482006 |
Nearby Schools
| NAME: | DISTRICT: | DISTANCE: | |
|---|---|---|---|
|
Grade School
Briargate Elementary School |
26 | — | |
|
Middle School
Cary Junior High School |
26 | Not in DB | |
|
High School
Cary-grove Community High School |
155 | Not in DB | |
Property History
| DATE: | EVENT: | PRICE: | SOURCE: |
|---|---|---|---|
| 14 Jan, 2022 | Sold | $345,000 | MRED MLS |
| 7 Oct, 2021 | Under contract | $345,000 | MRED MLS |
| 5 Oct, 2021 | Listed for sale | $345,000 | MRED MLS |
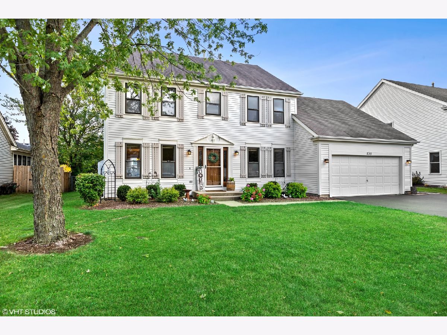
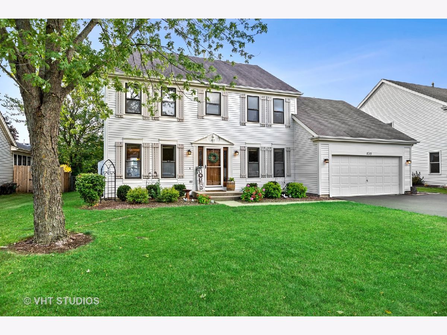

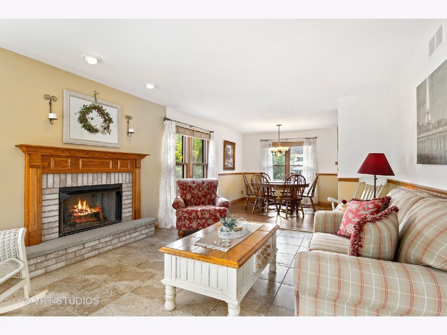
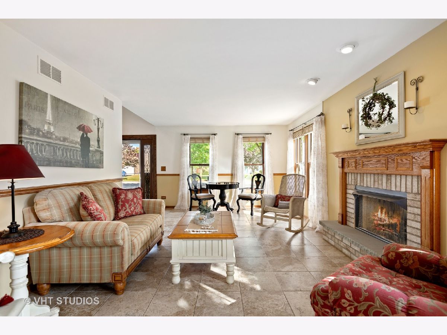
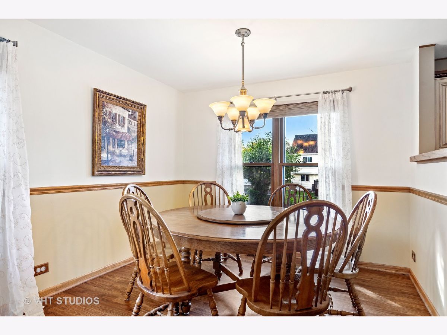
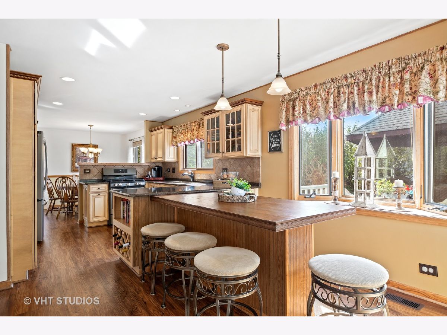
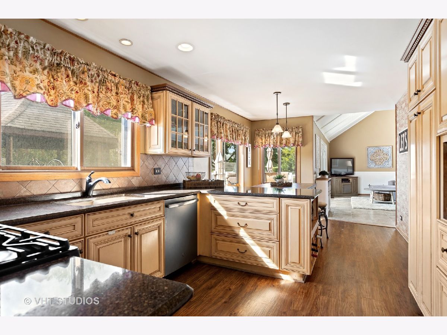
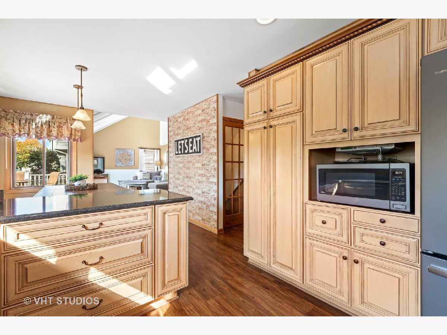


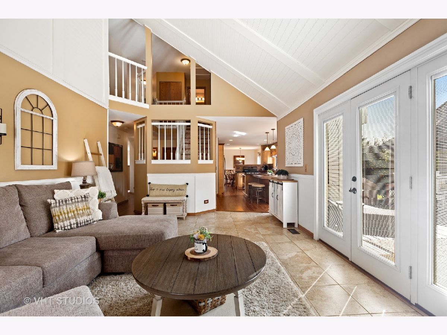
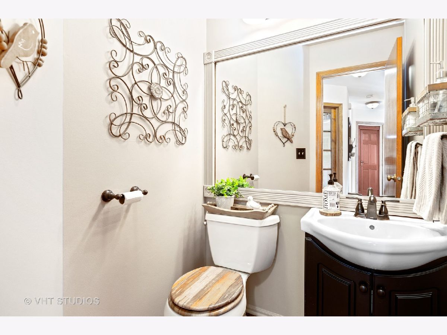
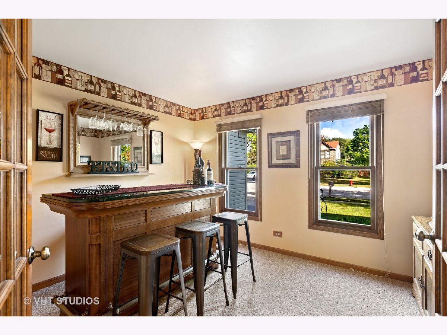
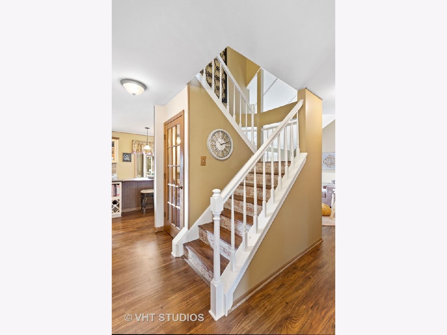
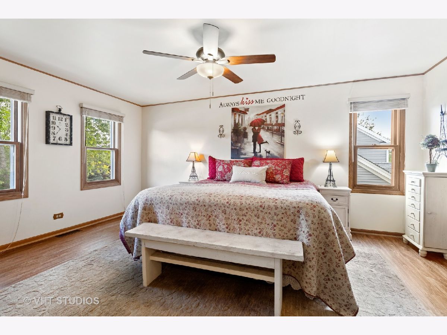
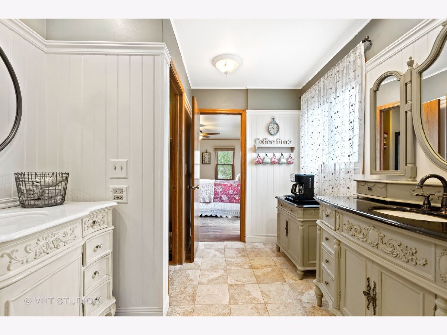
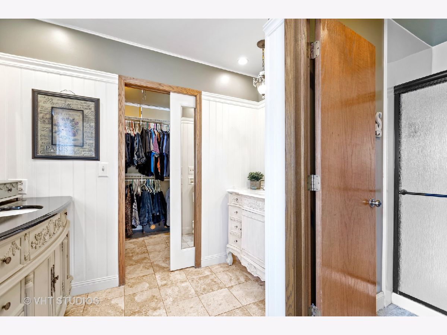

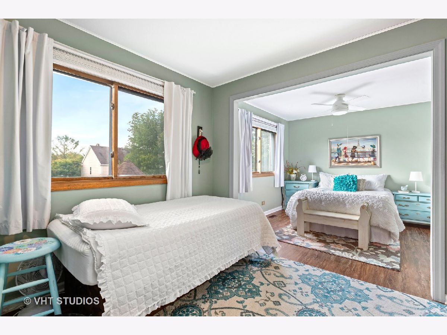
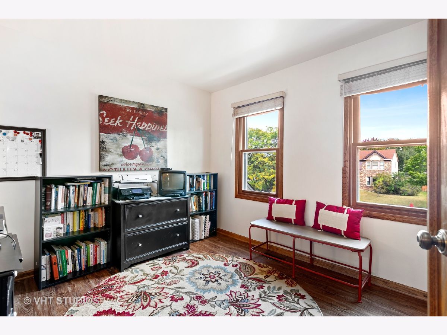
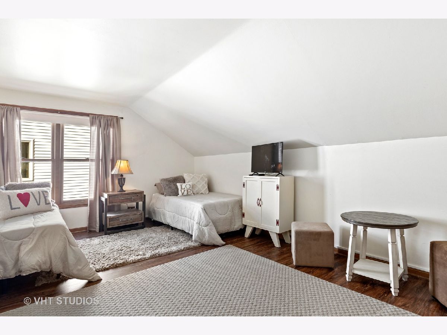
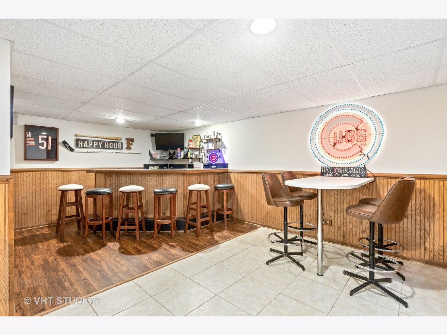
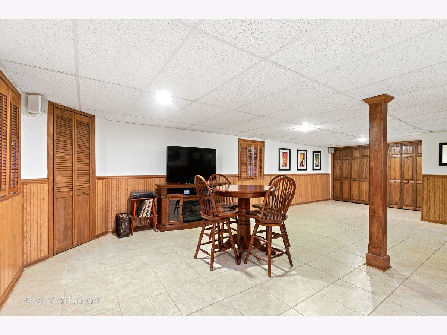
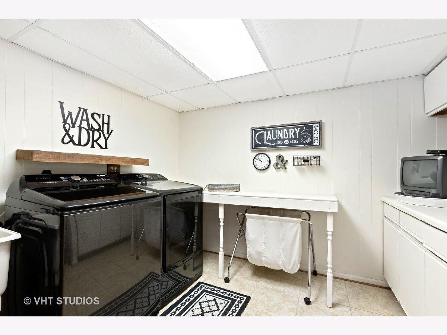
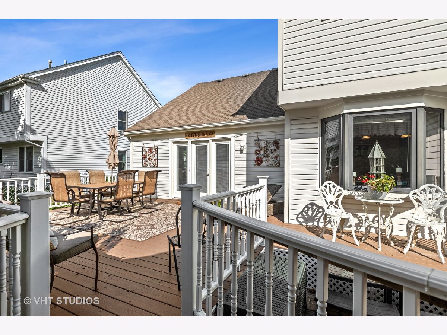
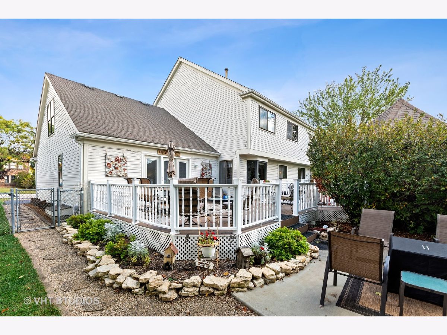
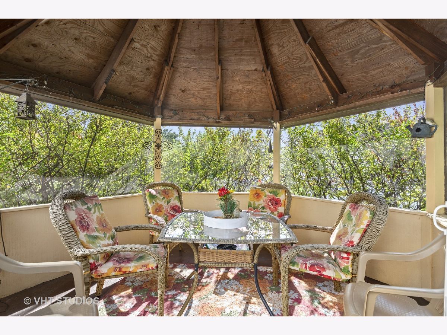
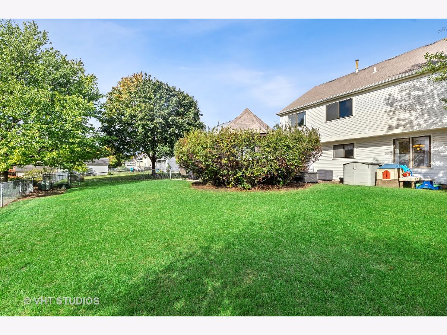
Room Specifics
Total Bedrooms: 4
Bedrooms Above Ground: 4
Bedrooms Below Ground: 0
Dimensions: —
Floor Type: Vinyl
Dimensions: —
Floor Type: Vinyl
Dimensions: —
Floor Type: Vinyl
Full Bathrooms: 3
Bathroom Amenities: Separate Shower,Double Sink
Bathroom in Basement: 0
Rooms: Den,Bonus Room,Recreation Room,Eating Area,Deck,Mud Room
Basement Description: Finished,Crawl
Other Specifics
| 2 | |
| Concrete Perimeter | |
| Asphalt | |
| Deck, Porch Screened, Screened Deck | |
| Dimensions to Center of Road,Landscaped | |
| 72X128 | |
| — | |
| Full | |
| Vaulted/Cathedral Ceilings, Wood Laminate Floors, Some Carpeting, Cocktail Lounge, Granite Counters, Separate Dining Room | |
| Range, Dishwasher, Refrigerator, Washer, Dryer, Stainless Steel Appliance(s) | |
| Not in DB | |
| Park, Curbs, Sidewalks, Street Lights, Street Paved | |
| — | |
| — | |
| Gas Log, Gas Starter |
Tax History
| Year | Property Taxes |
|---|---|
| 2022 | $9,138 |
Contact Agent
Nearby Similar Homes
Contact Agent
Listing Provided By
Baird & Warner

